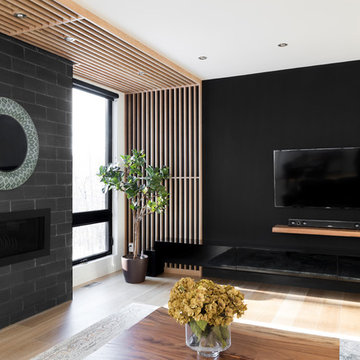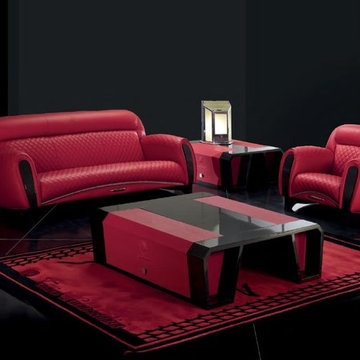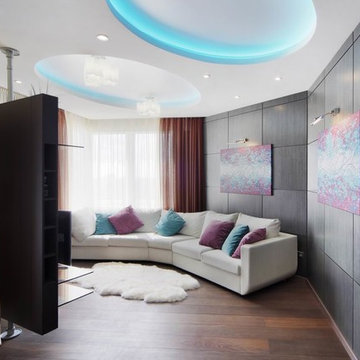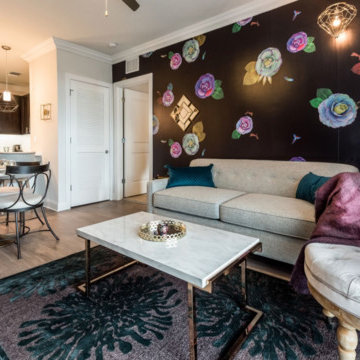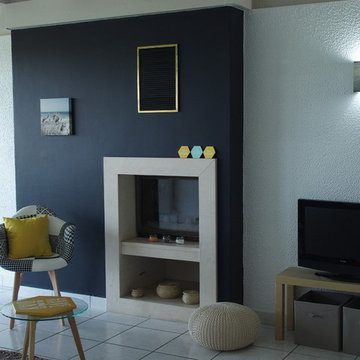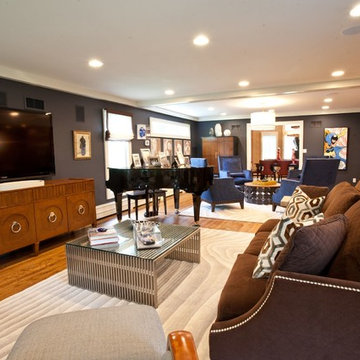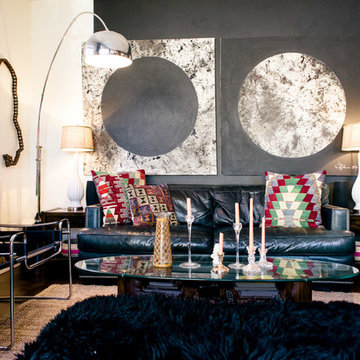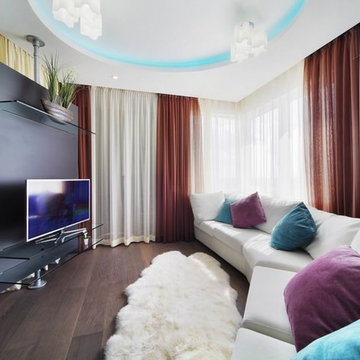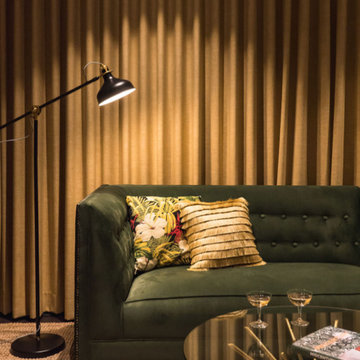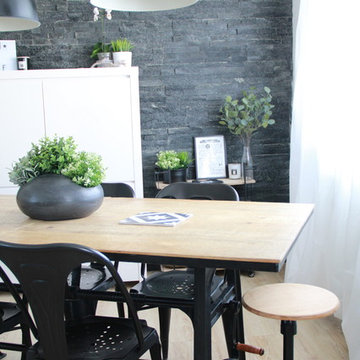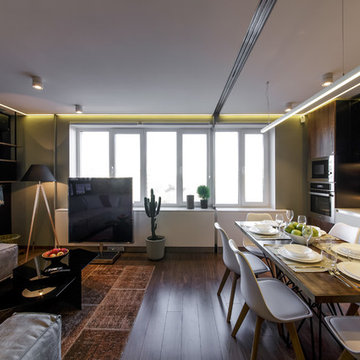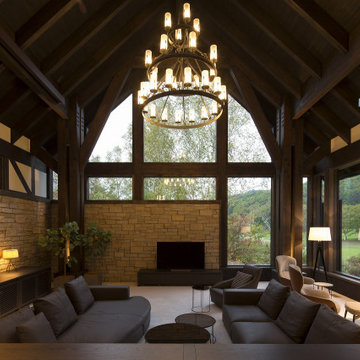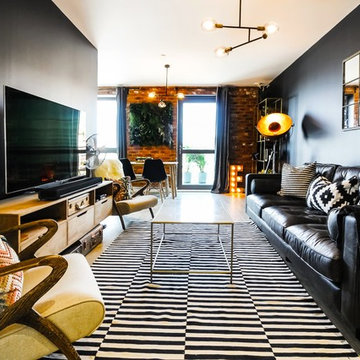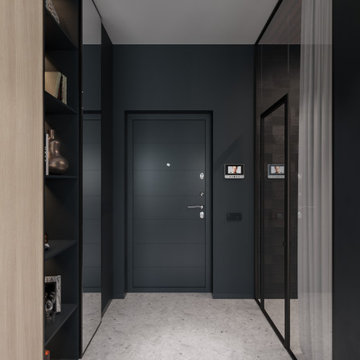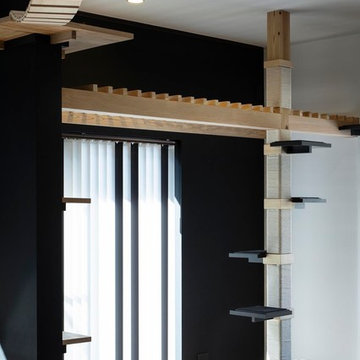Living Room Design Photos with Black Walls and a Freestanding TV
Refine by:
Budget
Sort by:Popular Today
121 - 140 of 342 photos
Item 1 of 3
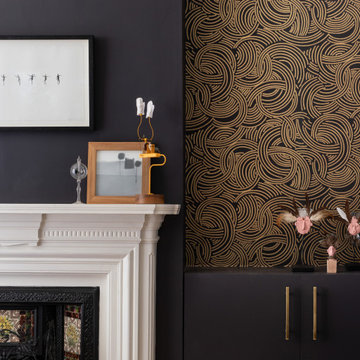
We embraced the darkness of this night-time room by painting the walls a red-based black. This creates a very intimate feel.
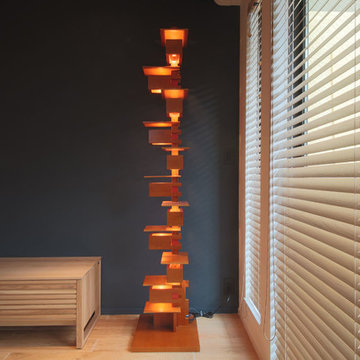
玄関からリビングを見る。壁一面のダークグレーの壁に、フランクロイドライト氏デザインの照明がアイストップとなって、アプローチを演出している。
ウッドテラスへの開口には木ルーバーを設置しプライバシーの度合いを調整している。
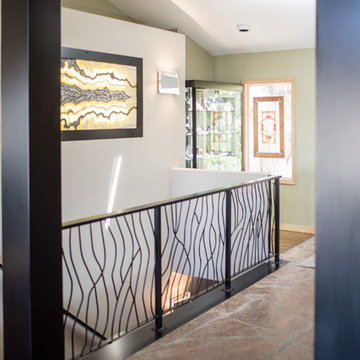
This project is one of the most extensive TVL scopes to date! This house sits in a phenomenal site location in Golden and features a number of incredible and original architectural details. However, years of shifting had caused massive structural damage to the home on both the main and basement levels, resulting in shifting door frames, split drywall, and sinking floors. These shifts prompted the clients to seek remodeling assistance in the beginning of their renovation adventure. At first, the scope involved a new paint and lighting scheme with a focus on wall repair and structural improvement. However, the scope eventually evolved into a re-design of the entire home. Few spaces in this house were left untouched, with the remodeling scope eventually including the kitchen, living room, pantry, entryway and staircase, master bedroom, master bathroom, full basement, and basement bedrooms and bathrooms. Expanding the scope in this way allowed for a design that is cohesive space to space, and creates an environment that captures the essence of the family's persona at every turn. There are many stunning elements to this renovation, but a few favorites include the insanely gorgeous custom steel elements at the front entry, Tharp custom cabinetry in the kitchen and pantry, and unique stone in just about every room of the house. Our clients for this project are both geologists. This alone opened an entire world of unique interest in material that we have never explored before. From natural quartzite countertops that mimic mountain ranges to silky metallic accent tiles behind the bathtub, this project does not shy away from unique stone finds and accents. Conceptually, the clients' love for stone and natural elements is present just about everywhere: the dining room chandelier conceptually takes the form of stalactite, the island pendants are formed concrete, stacked stone adorns the large back wall of the shower, and a back-lit onyx art piece sits in a dramatic niche at the home's entry. We love the dramatic result of this renovation and are so thrilled that our clients can enjoy a home that truly reflects their passions for years to come!
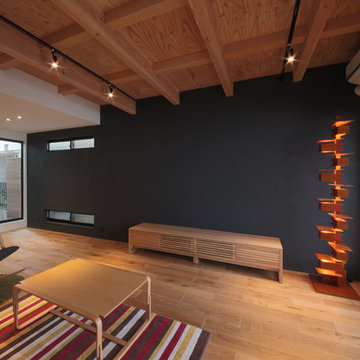
長く住み続け、終の棲家とするために、リビングや水廻りなどの主要な機能を1階に配し、接地性を重視しながら、明るく心地よい空間を実現する工夫をおこなった。 生活の中心となる1階を、素材を楽しみながら心安らぐ空間とするために、モダンな空間の中に素材感の有るワイルドな木を使用している。一例として、1階の天井の一部に木構造をそのまま表すことで、高い天井高としつつ力のある素材感を内部空間にもたらしている。
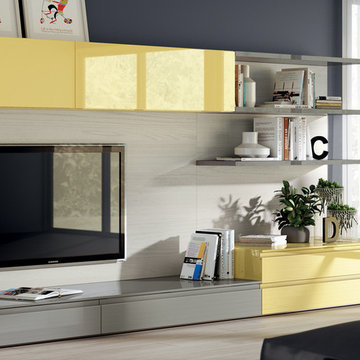
Living Room Furniture
Independent
Free layout, geometrical rhythm. One room, multiple space.
Why choose an independent solution?
For the freedom to build up my living room just as I want it, with no preconditions.
To guarantee identity by opting for separate spaces, where I can express my character in relation to the specific function and retain diversity of style and privacy.
Living Room Design Photos with Black Walls and a Freestanding TV
7
