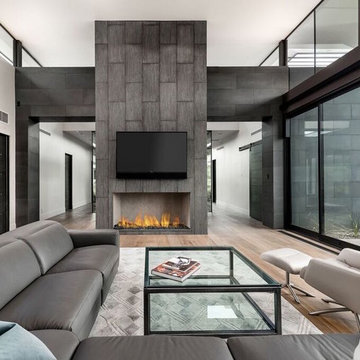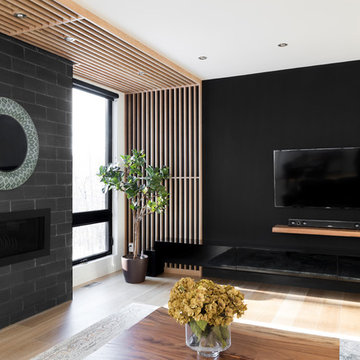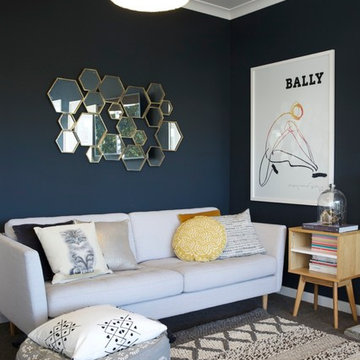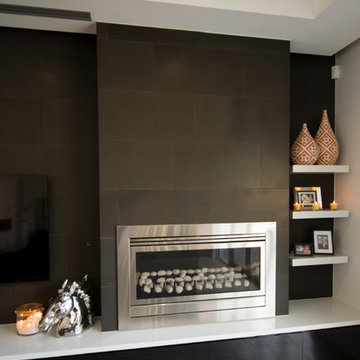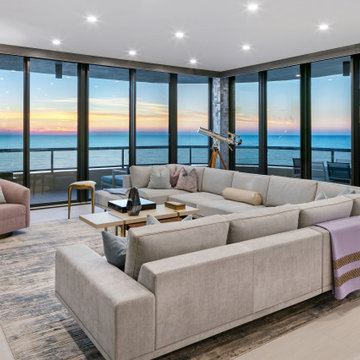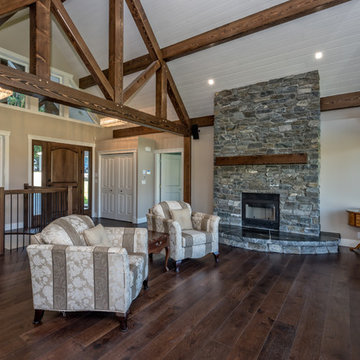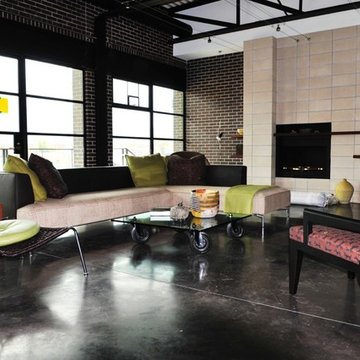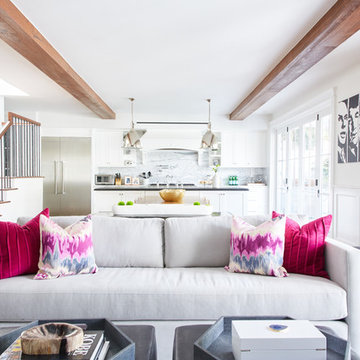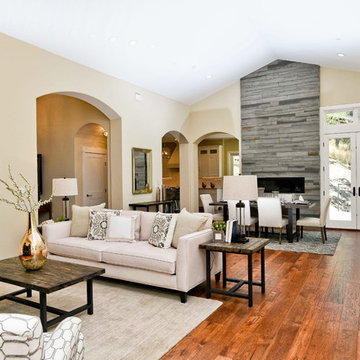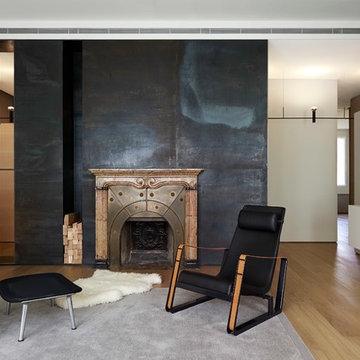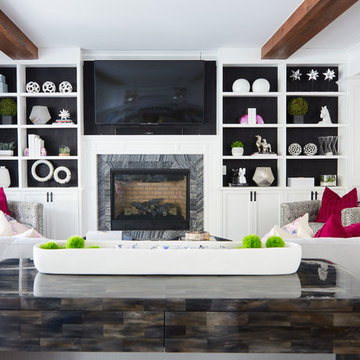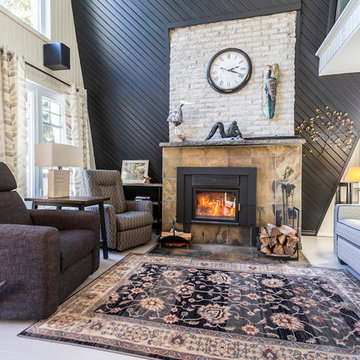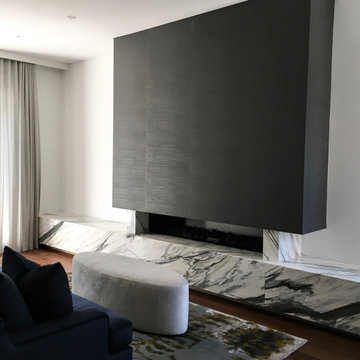Living Room Design Photos with Black Walls and a Stone Fireplace Surround
Refine by:
Budget
Sort by:Popular Today
161 - 180 of 371 photos
Item 1 of 3
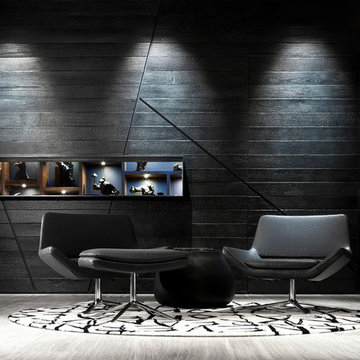
Photo: Bill Timmerman + Zack Hussain
Blurring of the line between inside and out has been established throughout this home. Space is not determined by the enclosure but through the idea of space extending past perceived barriers into an expanded form of living indoors and out. Even in this harsh environment, one is able to enjoy this concept through the development of exterior courts which are designed to shade and protect. Reminiscent of the crevices found in our rock formations where one often finds an oasis of life in this environment.
DL featured product: DL custom rugs including sculpted Patagonian sheepskin, wool / silk custom graphics and champagne silk galaxy. Custom 11′ live-edge laurel slabwood bench, Trigo bronze smoked acrylic + crocodile embossed leather barstools, polished stainless steel outdoor Pantera bench, special commissioned steel sculpture, metallic leather True Love lounge chair, blackened steel + micro-slab console and fiberglass pool lounges.
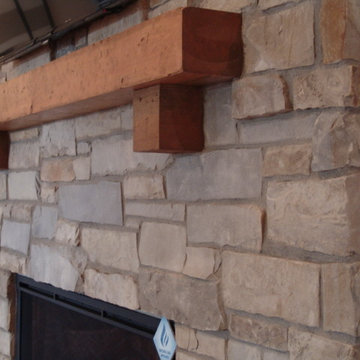
Beautiful natural stone fireplace in the living room of this luxurious Street of Dreams 2013 home.
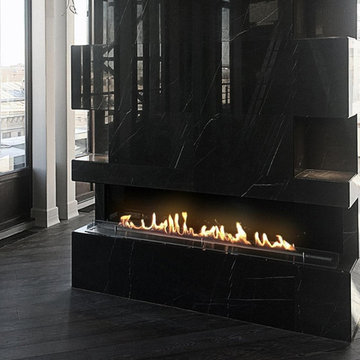
Встраиваемый фронтальный Биокамин.
Встроен в перегородку отделанную керамогранитом. Габариты Биокамина ВхШхГ: 480х2450х300мм.
Единая линия огня 1900мм .
В качестве опции установлено жаростойкое стекло спереди и тонированное жаростойкое стекло на заднюю стенку очага.
Проект выполнен в часоной квартире в Г. Москва.
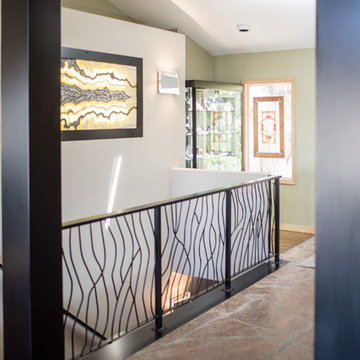
This project is one of the most extensive TVL scopes to date! This house sits in a phenomenal site location in Golden and features a number of incredible and original architectural details. However, years of shifting had caused massive structural damage to the home on both the main and basement levels, resulting in shifting door frames, split drywall, and sinking floors. These shifts prompted the clients to seek remodeling assistance in the beginning of their renovation adventure. At first, the scope involved a new paint and lighting scheme with a focus on wall repair and structural improvement. However, the scope eventually evolved into a re-design of the entire home. Few spaces in this house were left untouched, with the remodeling scope eventually including the kitchen, living room, pantry, entryway and staircase, master bedroom, master bathroom, full basement, and basement bedrooms and bathrooms. Expanding the scope in this way allowed for a design that is cohesive space to space, and creates an environment that captures the essence of the family's persona at every turn. There are many stunning elements to this renovation, but a few favorites include the insanely gorgeous custom steel elements at the front entry, Tharp custom cabinetry in the kitchen and pantry, and unique stone in just about every room of the house. Our clients for this project are both geologists. This alone opened an entire world of unique interest in material that we have never explored before. From natural quartzite countertops that mimic mountain ranges to silky metallic accent tiles behind the bathtub, this project does not shy away from unique stone finds and accents. Conceptually, the clients' love for stone and natural elements is present just about everywhere: the dining room chandelier conceptually takes the form of stalactite, the island pendants are formed concrete, stacked stone adorns the large back wall of the shower, and a back-lit onyx art piece sits in a dramatic niche at the home's entry. We love the dramatic result of this renovation and are so thrilled that our clients can enjoy a home that truly reflects their passions for years to come!
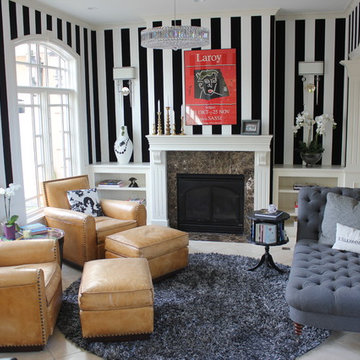
The formal dining was transformed into a relaxing lounge. A vertical stripe black and white wallpaper add drama to the room. A pair of Ralph Lauren Colorado Chairs in an aged leather, and a Ralph Lauren Westminster Chaise in a gray wool finish off the room.
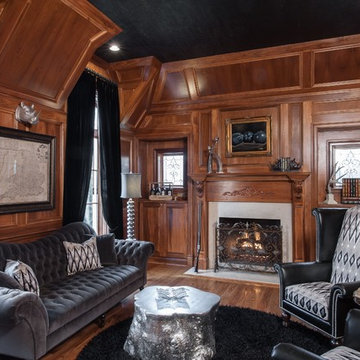
Originally this room had yellow and blue striped drapes with very formal yellow and blue furniture and a Jaipur area rug. It was all just too stiff . To loosen up the look
we took down the drapes, and replaced the furnishings with modern oversized pieces that suit the scale of the room. The ceiling as faux painted with a crocodile texture. My faux finishers said "I'll never do that again!" . She has since decided she would. The clients love it.
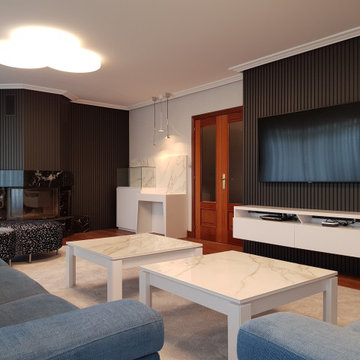
Salón con chimenea revestida en mármol Marquina y empanelado de paredes lacado en antracita.
Alfombra efecto seda de KP, mobiliario de Egelasta y Frajumar y luminarias de la marca Alma Light.
Living Room Design Photos with Black Walls and a Stone Fireplace Surround
9
