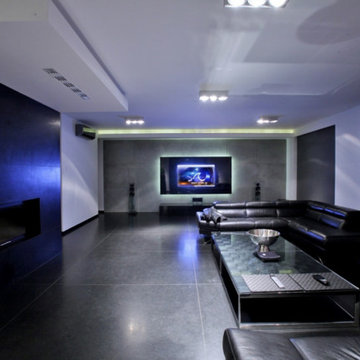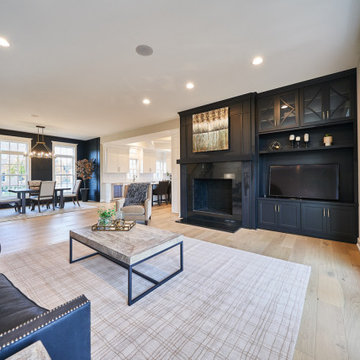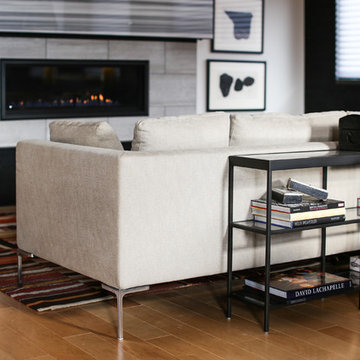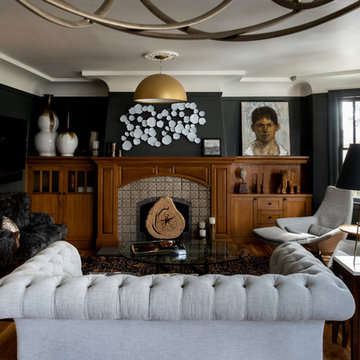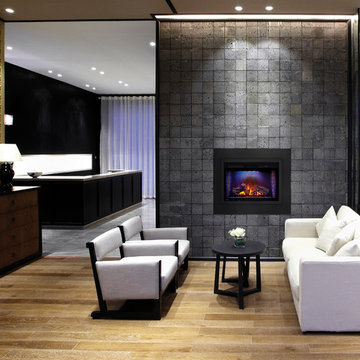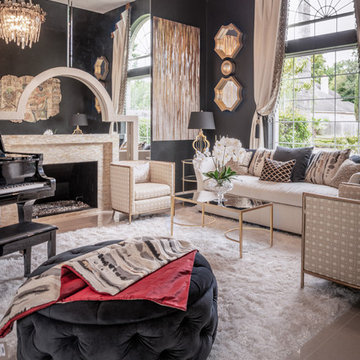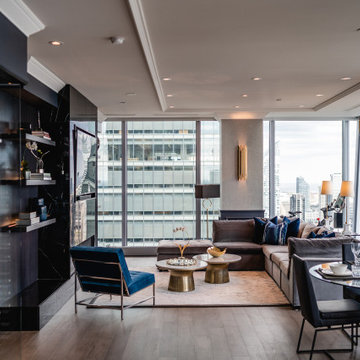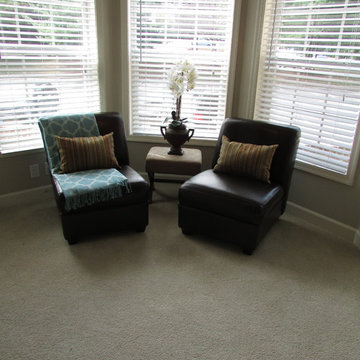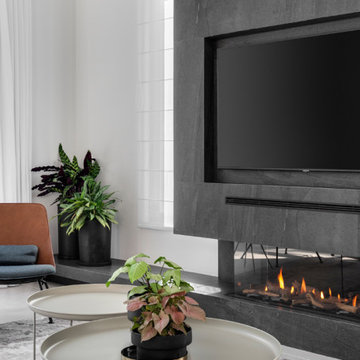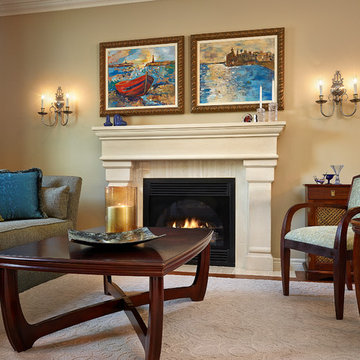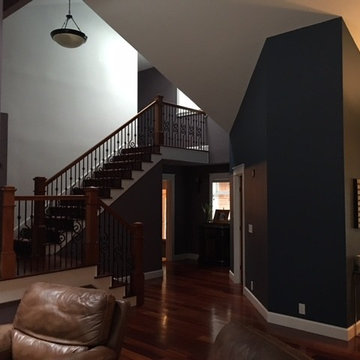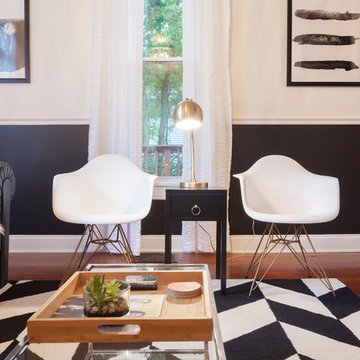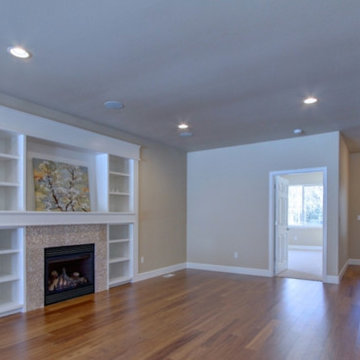Living Room Design Photos with Black Walls and a Tile Fireplace Surround
Refine by:
Budget
Sort by:Popular Today
61 - 80 of 138 photos
Item 1 of 3
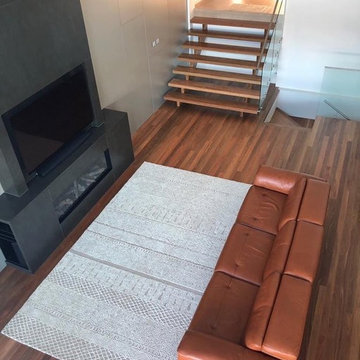
“An increasing body of research is beginning to show that being surrounded by wood at home, work or school has positive effects on the body, the brain and the environment and can even shorten hospital stays through reduced recovery times,” said Chris Philpot, Make it Wood Campaign Manager at Planet Ark.
www.timberfloors.com.au ph:97564242 #spottedgum #timberstairs #hardwood #timberfloors #timberflooring #timber #stairs #staircase #staircasedesign #interiorinspo #interiordesign
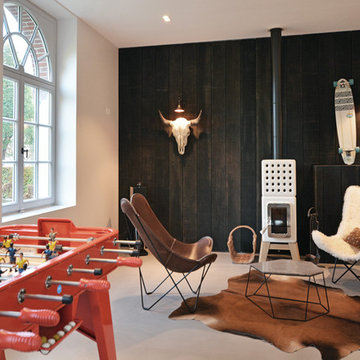
Chaises AIRBORNE en fourrure et cuir
Bardage en bois noir
Parement de chêne intérieur
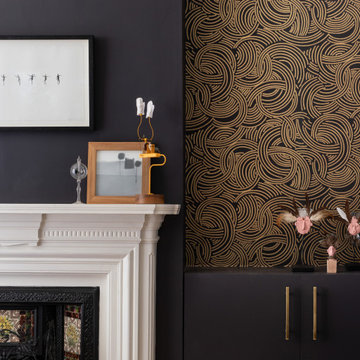
We embraced the darkness of this night-time room by painting the walls a red-based black. This creates a very intimate feel.
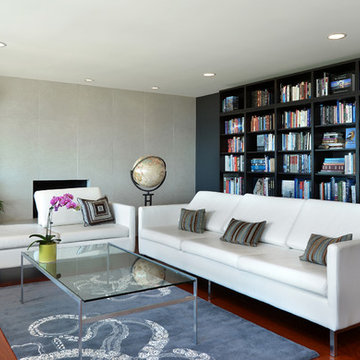
H2D worked with this family for several years on their phased whole house remodel on their Innis Arden home in Shoreline. At the start of the design process, H2D developed a master plan for the whole house. The project was broken into three phases and constructed over a series of several years. Phase three consisted of remodeling the main floor of the home. The kitchen was relocated and enlarged for better functionality and to take advantage of the views. The dining room, living room, sitting areas, and bathroom were reconfigured and remodeled with new finishes.
Design by: Heidi Helgeson, H2D Architecture + Design
Photos by: Dennon Photography
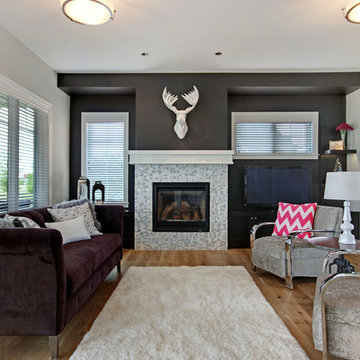
The main floor Living Room offers up a touch of trendy flare with a ceramic moose over the tiled front Heat & Glo fireplace accented with a black wall.
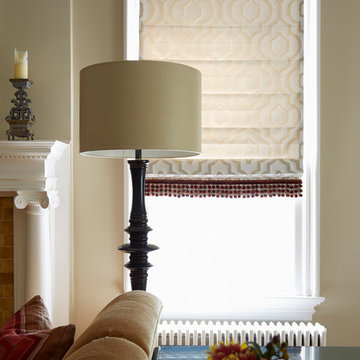
Close up of the roman shade with whimsical pom pom trim. Exposed radiators honors the historic origin of the home
Mike kaskel photographer
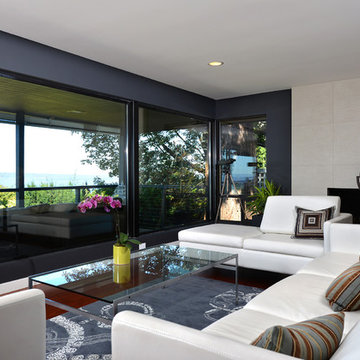
H2D worked with this family for several years on their phased whole house remodel on their Innis Arden home. At the start of the design process, H2D developed a master plan for the whole house. The project was broken into three phases and constructed over a series of several years. Phase three consisted of remodeling the main floor of the home. The kitchen was relocated and enlarged for better functionality and to take advantage of the views. The dining room, living room, sitting areas, and bathroom were reconfigured and remodeled with new finishes.
Design by: Heidi Helgeson, H2D Architecture + Design
Photos by: Dennon Photography
Living Room Design Photos with Black Walls and a Tile Fireplace Surround
4
