Living Room Design Photos with Black Walls and Exposed Beam
Refine by:
Budget
Sort by:Popular Today
61 - 69 of 69 photos
Item 1 of 3
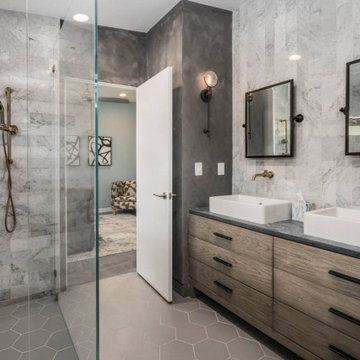
Frank Lloyd Wright's Apprentice house design. Selection of luxury furnishings, and a color palette for the house to achieve a cohesive feel throughout the space.
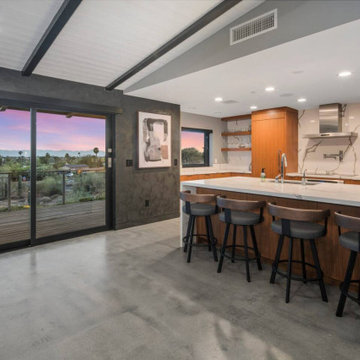
Frank Lloyd Wright's Apprentice house design. Selection of luxury furnishings, and a color palette for the house to achieve a cohesive feel throughout the space.
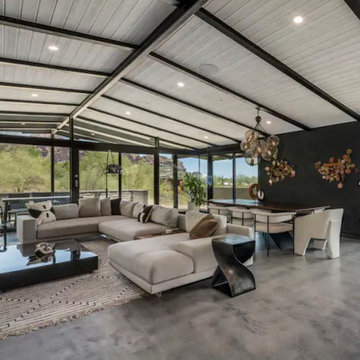
Frank Lloyd Wright's Apprentice house design. Working on the best layout, selection of furnishings within a set budget, and choosing a color palette for the house to achieve a cohesive feel throughout the space.
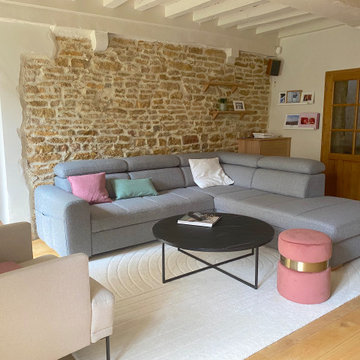
Dans ce projet d'aménagement, lorsque nous entrons dans le salon, le mur du fond capte notre attention. La couleur foncée du mur tranche avec le bois, le mettant en valeur.
L’aménagement sur-mesure s’adapte à la cheminée existante, lui faisant devenir la pièce centrale du salon.
Les couleurs pastel et le charme du bois procurent un sentiment de douceur et de fraîcheur dans une ambiance délicate.
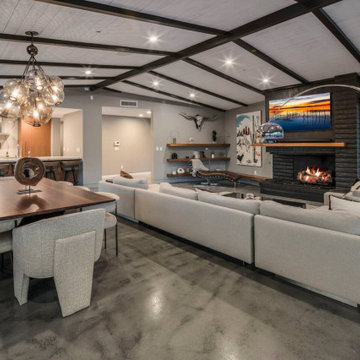
Frank Lloyd Wright's Apprentice house design. Selection of luxury furnishings, and a color palette for the house to achieve a cohesive feel throughout the space.
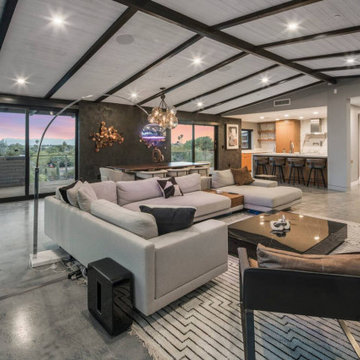
Frank Lloyd Wright's Apprentice house design. Selection of luxury furnishings, and a color palette for the house to achieve a cohesive feel throughout the space.
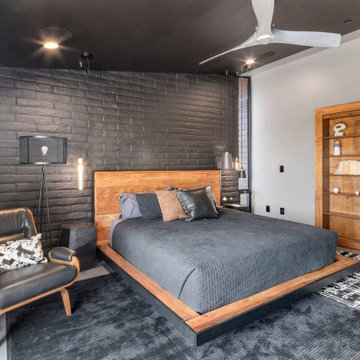
Frank Lloyd Wright's Apprentice house design. Selection of luxury furnishings, and a color palette for the house to achieve a cohesive feel throughout the space.
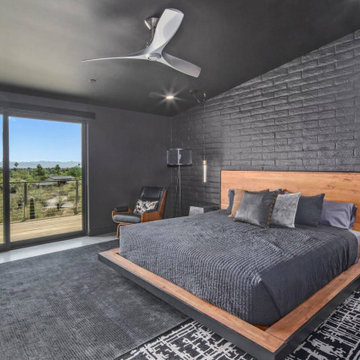
Frank Lloyd Wright's Apprentice house design. Selection of luxury furnishings, and a color palette for the house to achieve a cohesive feel throughout the space.
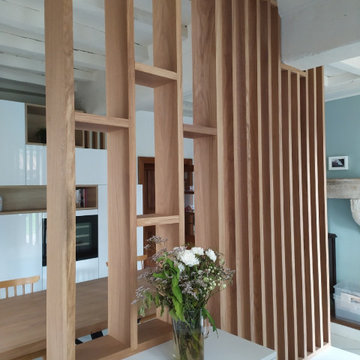
Cette pièce de 21m2 a pour fonctions l’espace salle à manger et l’entrée.
Le but de mon intervention était de créer un environnement convivial où les membres de cette famille seront heureux de partager leurs repas. Mais également de créer une véritable entrée avec du rangement et que chaque fonctions soient distinctes. De faire une pièce 2 en 1.
Les couleurs pastel et le charme du bois procurent un sentiment de douceur et de fraîcheur dans une ambiance délicate et florale.
Living Room Design Photos with Black Walls and Exposed Beam
4