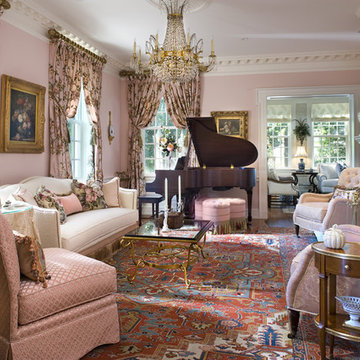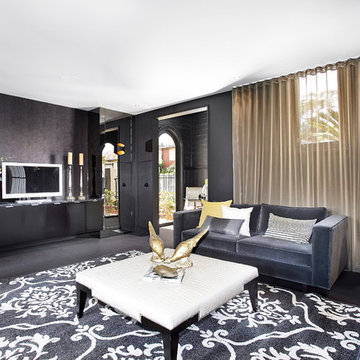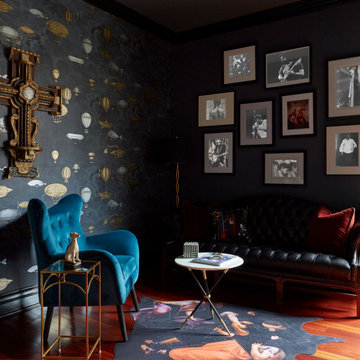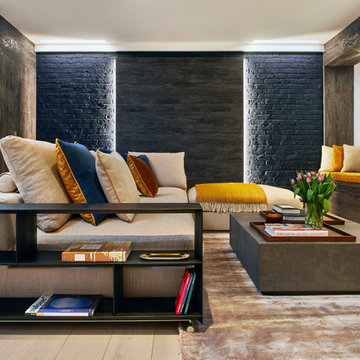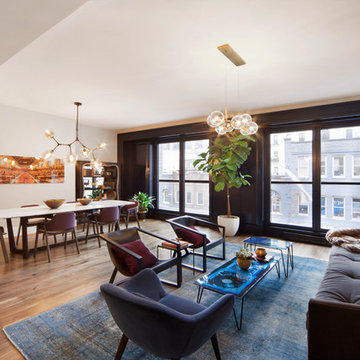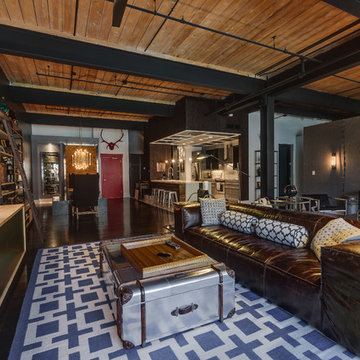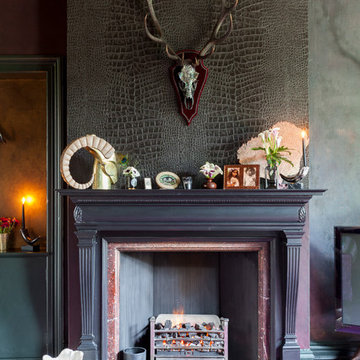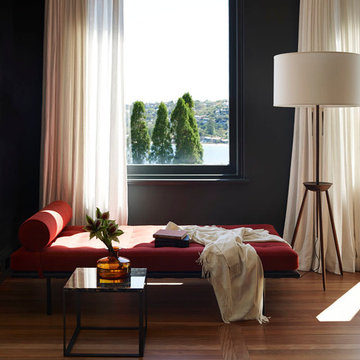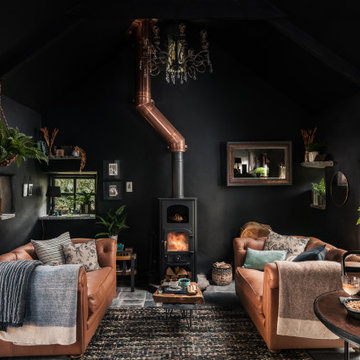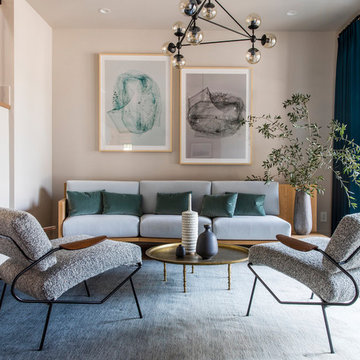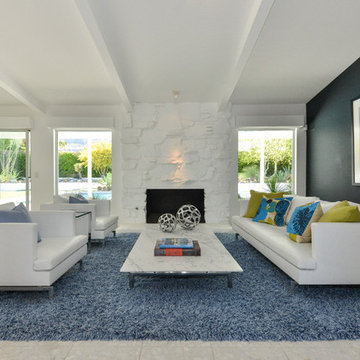Living Room Design Photos with Black Walls and Pink Walls
Refine by:
Budget
Sort by:Popular Today
121 - 140 of 5,299 photos
Item 1 of 3
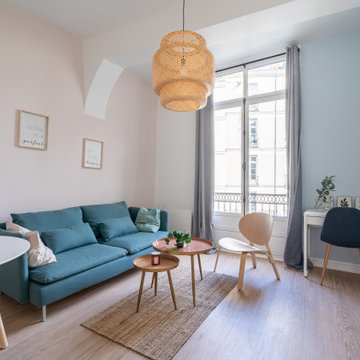
Rénovation complète et redistribution totale pour ce studio transformé en T2 lumineux. La belle hauteur sous plafond est conservée dans la pièce de vie pour un rendu spacieux et confortable !
La lumière naturelle se glisse jusqu’à la chambre grâce à la grande verrière qui ouvre l’espace.
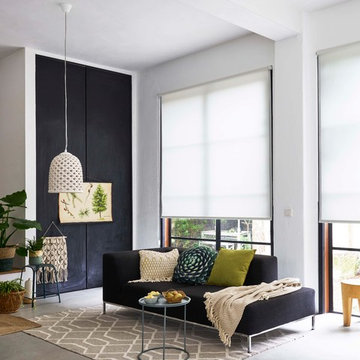
Hvad kan man få for 6 plastikflasker? 9 kr. i flaskepant eller 1 kvm rullegardin. Vi har skabt 6 nye rullegardiner produceret udelukkende af genanvendte plastikflasker som er indleveret til genbrug. Serien Planet er derfor certificeret både Greenguard gold og Cradle2Cradle bronze.
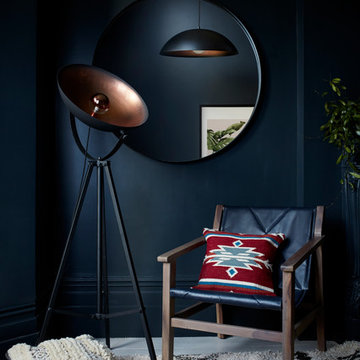
Add an industrial accents with mixed metals. Combine a French Connection Hammered copper lamp and large round industrial mirror.
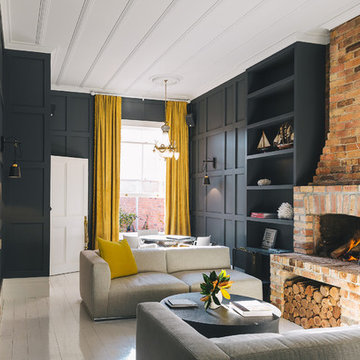
Matthew doesn't do anything by halves. His attention to detail is verging on obsessive, says interior designer Janice Kumar Ward of Macintosh Harris Design about the owner of this double storey Victorian terrace in the heart of Devonport.
DESIGNER: JKW Interior Architecture and Design
OWNER OCCUPIER: Ray White
PHOTOGRAPHER: Duncan Innes
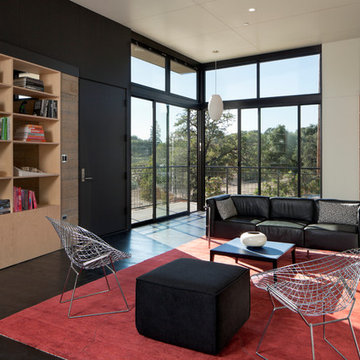
A custom built-ins bookcase negotiates the intersection between two rotating geometries. Architect: Juliet Hsu, Atelier Hsu | Design-Build: Watershed Materials & Rammed Earth Works | Photographer: Mark Luthringer
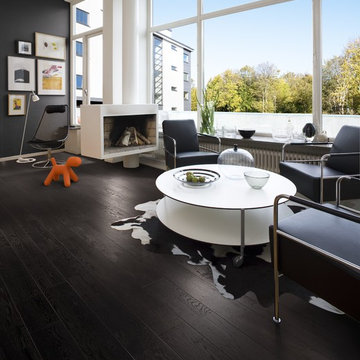
The idea for Scandinavian Hardwoods came after years of countless conversations with homeowners, designers, architects, and builders. The consistent theme: they wanted more than just a beautiful floor. They wanted insight into manufacturing locations (not just the seller or importer) and what materials are used and why. They wanted to understand the product’s environmental impact and it’s effect on indoor air quality and human health. They wanted a compelling story to tell guests about the beautiful floor they’ve chosen. At Scandinavian Hardwoods, we bring all of these elements together while making luxury more accessible.
Kahrs Oak Nouveau Charcoal, by Scandinavian Hardwoods

The living, dining, and kitchen opt for views rather than walls. The living room is encircled by three, 16’ lift and slide doors, creating a room that feels comfortable sitting amongst the trees. Because of this the love and appreciation for the location are felt throughout the main floor. The emphasis on larger-than-life views is continued into the main sweet with a door for a quick escape to the wrap-around two-story deck.

After watching sunset over the lake, retreat indoors to the warm, modern gathering space in our Modern Northwoods Cabin project.
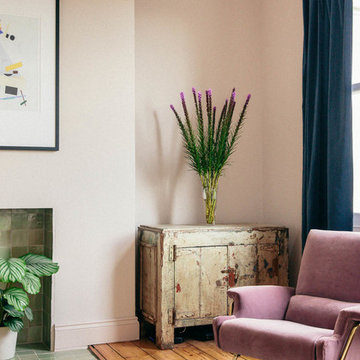
The open plan living and dining room benefited from huge windows that allowed sunlight to fill the room, as well original flooring. The light pink walls, navy velvet curtains and vintage pink velvet chair added glamour to the room.
Photo by Daniel R Morgan
Living Room Design Photos with Black Walls and Pink Walls
7
