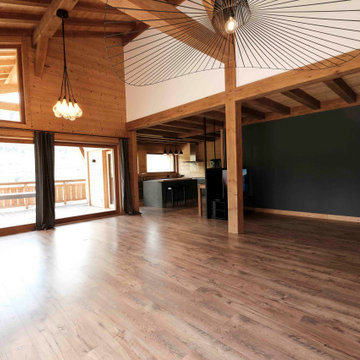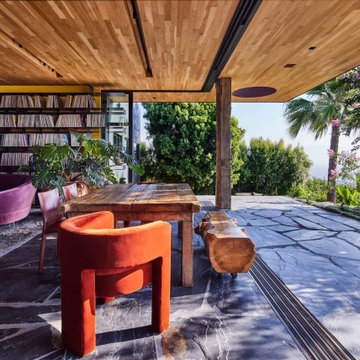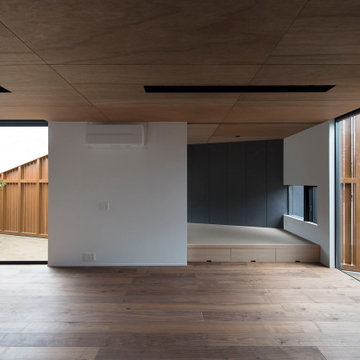Living Room Design Photos with Black Walls and Wood
Refine by:
Budget
Sort by:Popular Today
21 - 25 of 25 photos
Item 1 of 3

This living rooms A-frame wood paneled ceiling allows lots of natural light to shine through onto its Farrow & Ball dark shiplap walls. The space boasts a large geometric rug made of natural fibers from Meadow Blu, a dark grey heather sofa from RH, a custom green Nickey Kehoe couch, a McGee and Co. gold chandelier, and a hand made reclaimed wood coffee table.

Salon sous pentes avec coin télé et espace salle a manger séparé.
Une verrière est présente pour délimiter l'espace cuisine
Une grande surface avec de grandes baies vitré pour profiter de la vue sur les montagnes.
Magnifiques luminaires pour mettre en valeur la hauteur sous plafond.

The living room contains a 10,000 record collection on an engineered bespoke steel shelving system anchored to the wall and foundation. White oak ceiling compliments the dark material palette and curvy, colorful furniture finishes the ensemble.
We dropped the kitchen ceiling to be lower than the living room by 24 inches. This allows us to have a clerestory window where natural light as well as a view of the roof garden from the sofa. This roof garden consists of soil, meadow grasses and agave which thermally insulates the kitchen space below. Wood siding of the exterior wraps into the house at the south end of the kitchen concealing a pantry and panel-ready column, FIsher&Paykel refrigerator and freezer as well as a coffee bar. The dark smooth stucco of the exterior roof overhang wraps inside to the kitchen ceiling passing the wide screen windows facing the street.

The living room contains a 10,000 record collection on an engineered, bespoke steel shelving system anchored to the wall and foundation. A dining table is placed near the threshold of the pocketing aluminum framed sliding glass doors. The white oak ceiling extends from the living room to the exterior roof overhang as the flagstone flooring passes the door threshold as well. The ridge top canyon landscape slowly grows into the living space as a hand hewn wood column holds the ceiling. An oculus gives a peek to the garden roof above from below.
Living Room Design Photos with Black Walls and Wood
2
