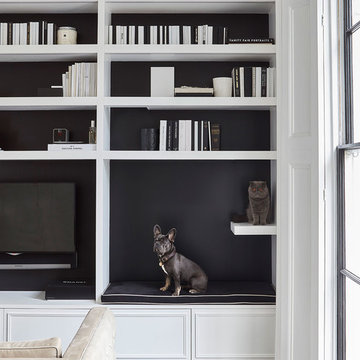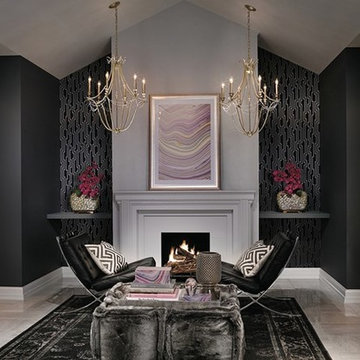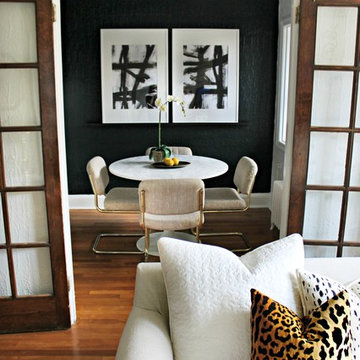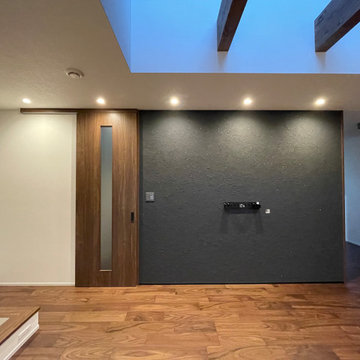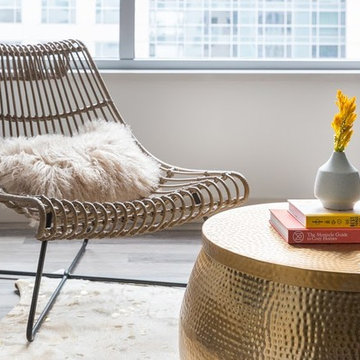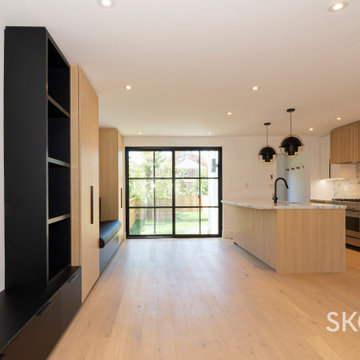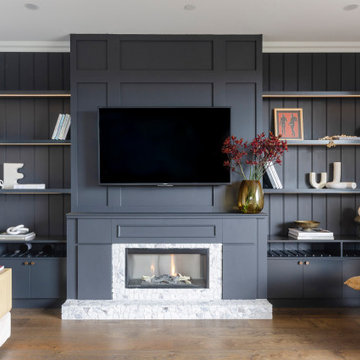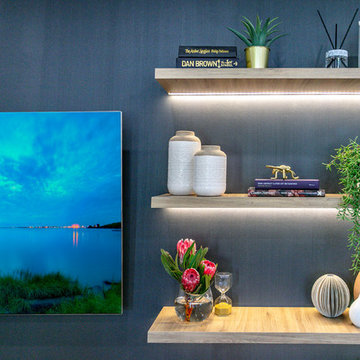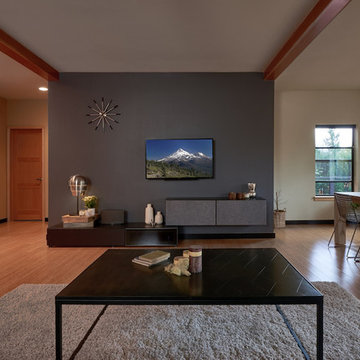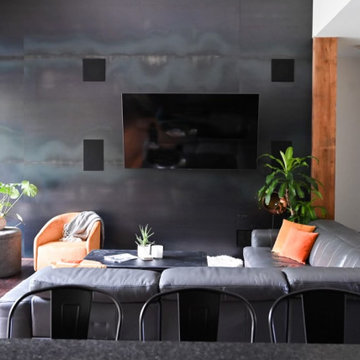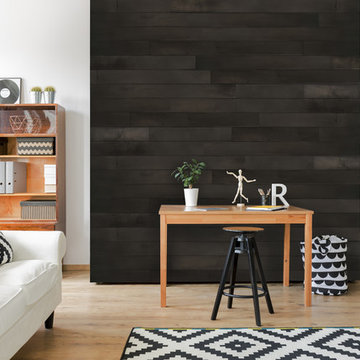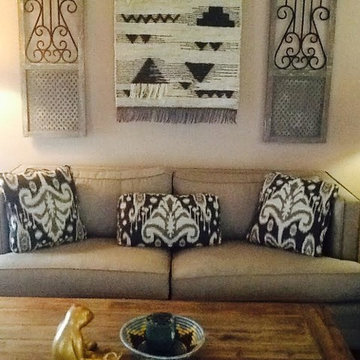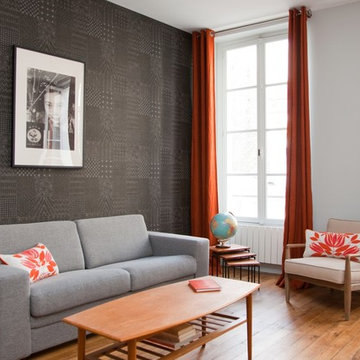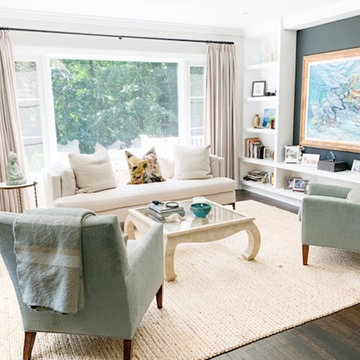Living Room Design Photos with Black Walls
Refine by:
Budget
Sort by:Popular Today
141 - 160 of 712 photos
Item 1 of 3
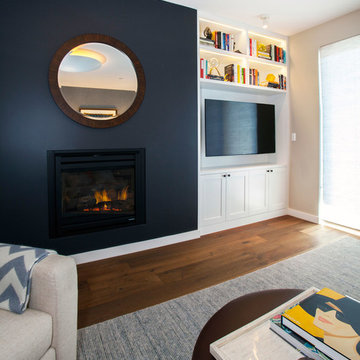
From the sofa perspective, we de-emphasized the television as focal point by relocating the flat screen, from above the fireplace, and positioned it in a custom built-in designed by one of our craftsman. He installed strips of LED lights in the case work which is operated by the press of a button so the lights can be on or off depending on the mood.
Ramona d'Viola - ilumus photography
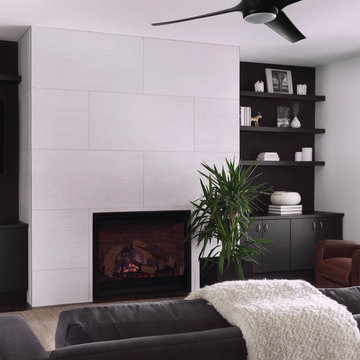
This client did not want her television to be seen when not in use but also did not want to put it in a cabinet. The walls and cabinets were painted in a carefully selected charcoal black to "hide" the tv when not in use. (as seen in the left side of the photo)
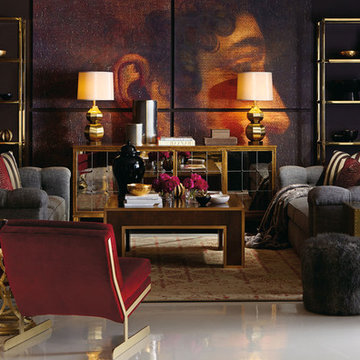
Flashy living room setup with gold leaf accents all over. Beautiful tufted sofas paired with square coffee table and hot red chairs.
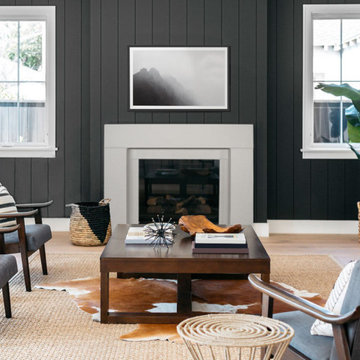
The Elemental DIY Fireplace Mantel
Elemental’s modern and elegant style blends clean lines with minimal ornamentation. The surround’s waterfall edge detail creates a distinctive architectural flair that’s sure to draw the eye. This mantel provides a perfect timeless expression.
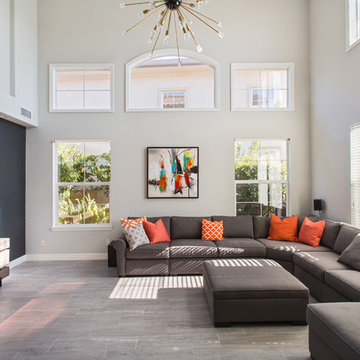
A rejuvenation project of the entire first floor of approx. 1700sq.
The kitchen was completely redone and redesigned with relocation of all major appliances, construction of a new functioning island and creating a more open and airy feeling in the space.
A "window" was opened from the kitchen to the living space to create a connection and practical work area between the kitchen and the new home bar lounge that was constructed in the living space.
New dramatic color scheme was used to create a "grandness" felling when you walk in through the front door and accent wall to be designated as the TV wall.
The stairs were completely redesigned from wood banisters and carpeted steps to a minimalistic iron design combining the mid-century idea with a bit of a modern Scandinavian look.
The old family room was repurposed to be the new official dinning area with a grand buffet cabinet line, dramatic light fixture and a new minimalistic look for the fireplace with 3d white tiles.
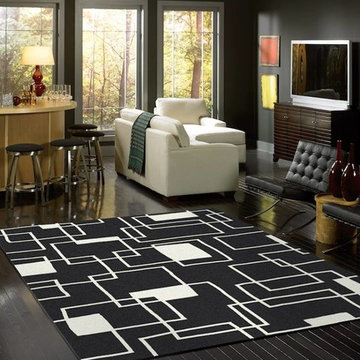
Contemporary Geometric White and Black Nylon Area Rug in Living Room Setting
-4 X 5 (3'10" X 5'4") $99.99
-5 X 8 (5'4" X 7'8") $199.99
-8 X 11 (7'8" X 10'9") $399.99
Living Room Design Photos with Black Walls
8
