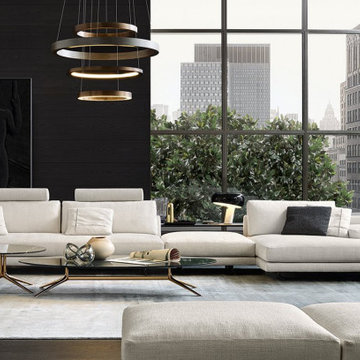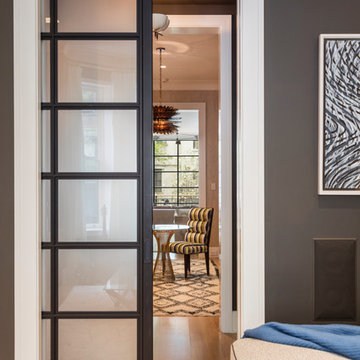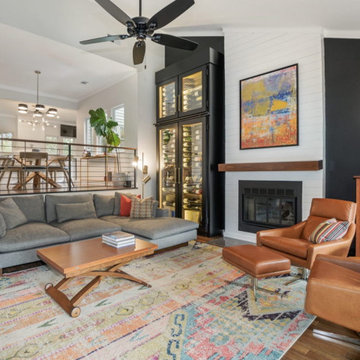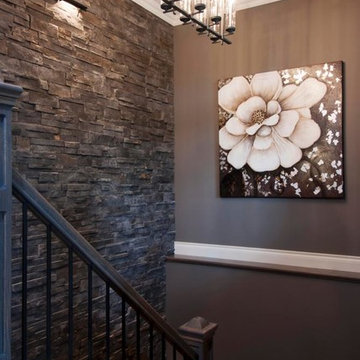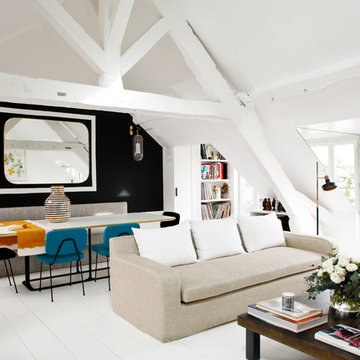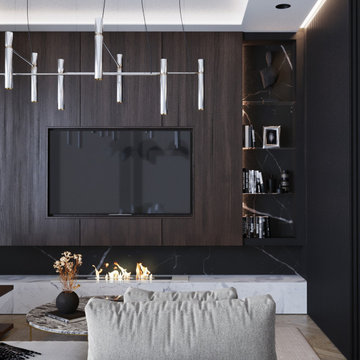Living Room Design Photos with Black Walls
Refine by:
Budget
Sort by:Popular Today
141 - 160 of 807 photos
Item 1 of 3
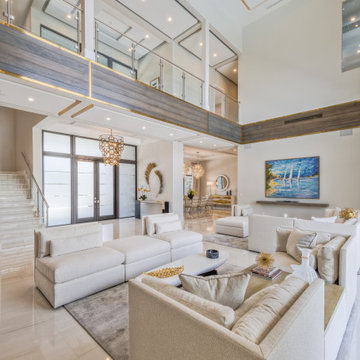
This gorgeous estate home is located in Parkland, Florida. The open two story volume creates spaciousness while defining each activity center. Whether entertaining or having quiet family time, this home reflects the lifestyle and personalities of the owners.
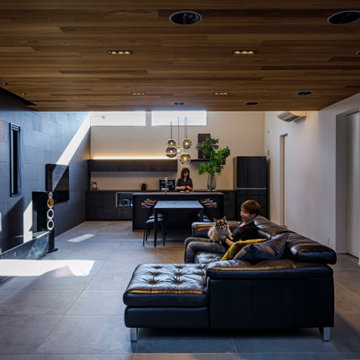
□海老江の家 LDK
ホームシアターのあるLDKスペースです。
大型のディスプレイの前にスクリーンが降りてくるように計画しています。
ディスプレイの存在を減らせるように、壁は黒色のセメント板を貼っています。
音響システムは9.1chのサラウンドシステムを導入しています。
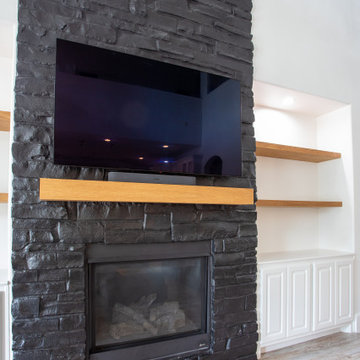
A massive fireplace finished with black chalkboard paint, next to 2 built in shelves with lighting and mantle on white oak.
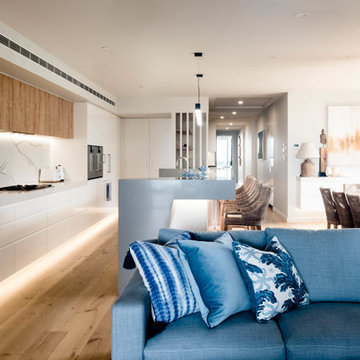
The open plan living room, kitchen and dining space looking back towards the hallway.
Photography by Hannah Puechmarin
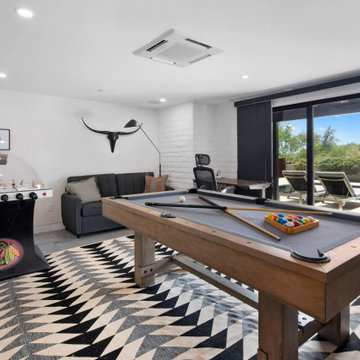
Frank Lloyd Wright's Apprentice house design. Selection of luxury furnishings, and a color palette for the house to achieve a cohesive feel throughout the space.
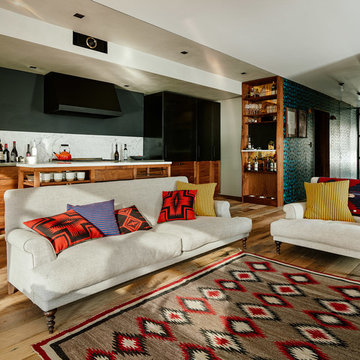
This Brooklyn open kitchen and living room space combines several natural materials to create a warm and inviting place to entertain and relax. The kitchen features custom designed walnut and steel cabinets with concrete countertops and a marble backsplash. The ceiling is partially finished in concrete and features trimless recessed lighting.
© Joe Fletcher Photography
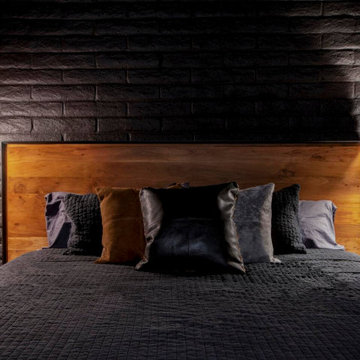
Frank Lloyd Wright's Apprentice house design. Selection of luxury furnishings, and a color palette for the house to achieve a cohesive feel throughout the space.
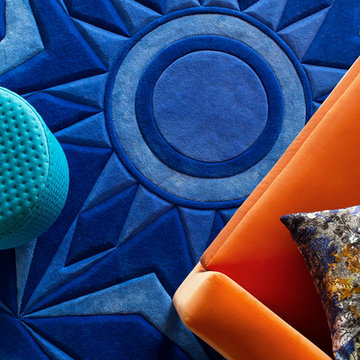
Residential Interior Design & Decoration project by Camilla Molders Design
Photography by Martina Gemmola

Pièce principale de ce chalet de plus de 200 m2 situé à Megève. La pièce se compose de trois parties : un coin salon avec canapé en cuir et télévision, un espace salle à manger avec une table en pierre naturelle et une cuisine ouverte noire.
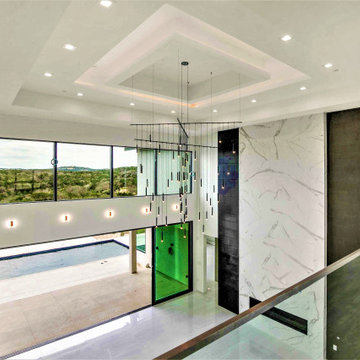
22' tall Ceiling with Multiple Coves, concealed rope lighting, Square Recessed Lights, Modern String Chandelier, Heatilator 72" Linear Gas fireplace surrounded by Marble Looking Large Format Porcelain Tile. Large windows and 24' wide Multi Slide Aluminum Patio Door & Linear AC Vent covers.
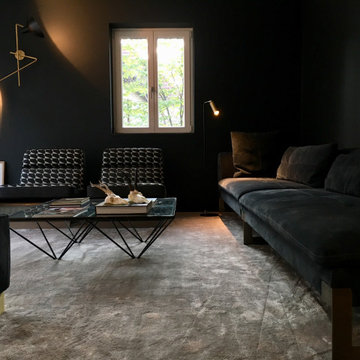
Wohnzimmer mit hochwertigen Möbeln von Baxter, Astep, B&B Italia und Rubn Lighting
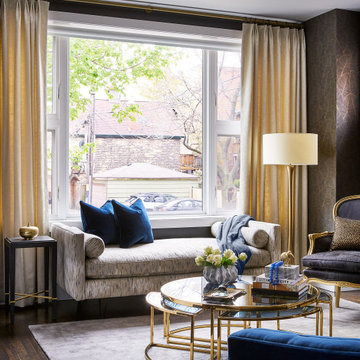
Accented with navy pillows and throw blanket, daybed in front of a bright window creates a perfect reading nook in this moody living room.
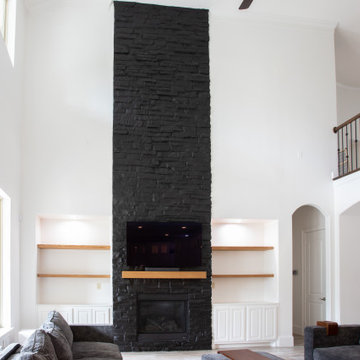
A massive fireplace finished with black chalkboard paint, next to 2 built in shelves with lighting and mantle on white oak.
Living Room Design Photos with Black Walls
8
