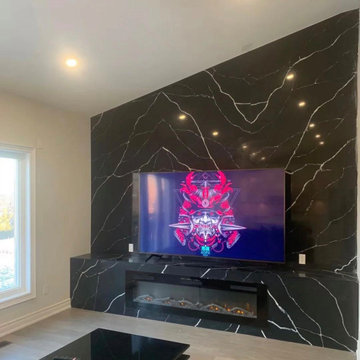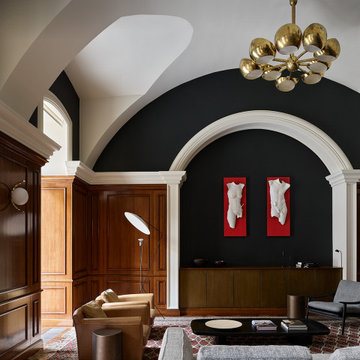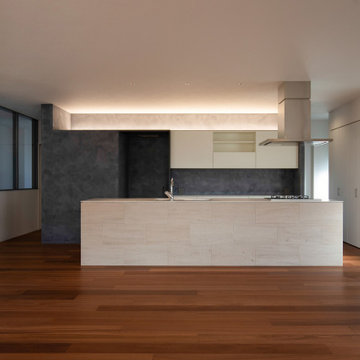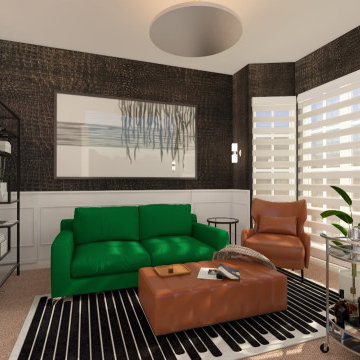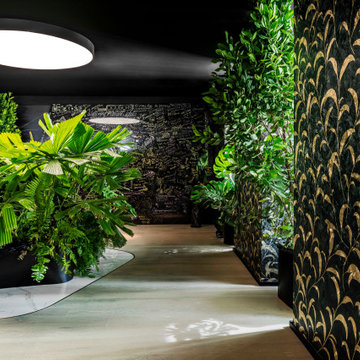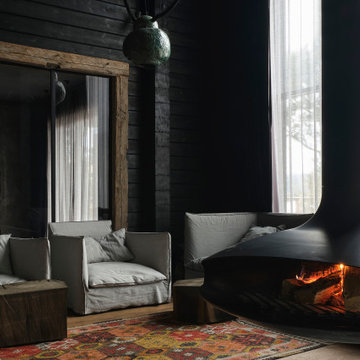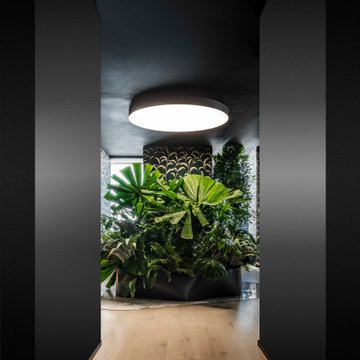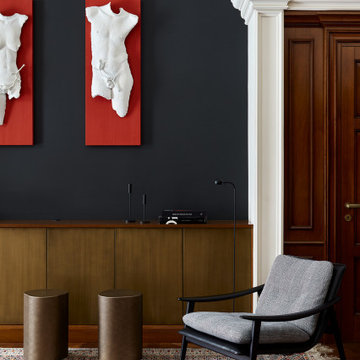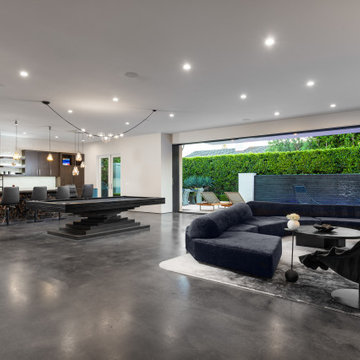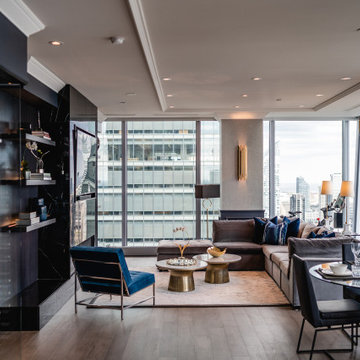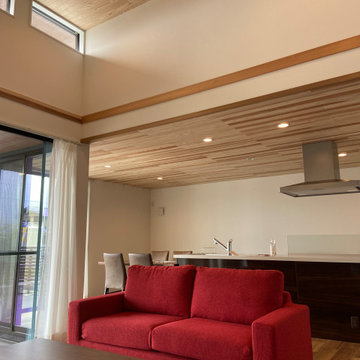Living Room Design Photos with Black Walls
Refine by:
Budget
Sort by:Popular Today
101 - 120 of 366 photos
Item 1 of 3
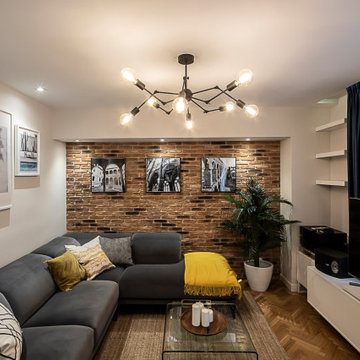
Como uno de los usos de este espacio era el de escuchar música,diseñamos un espacio para el equipo de música, y un almacenaje extraIBle para guardar todos los discos de la familia.
Así, el mueble de TV y minibar se crearon para dar lugar a este, y aprovechar toda la pared.
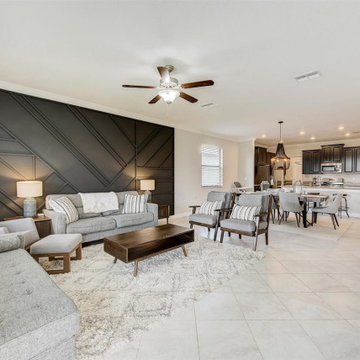
Created a wood accent wall to separate the living room from the dining room in this open concept space. Chose a black to make a statement and to complement the black cabinets in the kitchen.
To spruce up the kitchen we added bold patterned wallpaper and shelves.
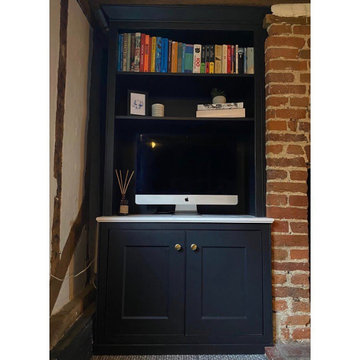
Fitted Alcove furniture - Designed, made and installed by Ben. Shaker style furniture made from hardwood and multi layered Ply wood. Sprayed finish in Sinner by Mylands Of London complimented with brass hardware.
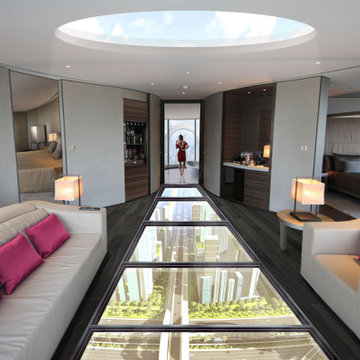
Here is an example of an interior staging for a film shoot.
We can source the same furniture your own studio and make it feel the same vibe.
If you have further questions, please drop us a note at Affordsolution@yahoo.com or give a ring at 323-893-8848.
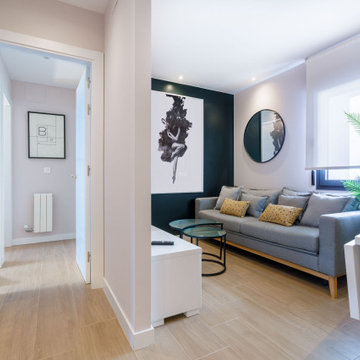
El apartamento de la planta primera, es un espacio en el que según accedemos encontramos el salón y cocina conectados. Con una linea más moderna y minimalista, decidimos pintar la pared con un tono negro que aportara profundidad y modernidad, destacando sobre él un cuadro con potencia y distinción.
Así mismo, este espacio, al ser reducido, incluimos un sofá cama deslizante
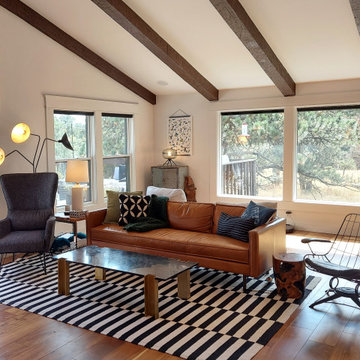
This living room was part of a larger main floor remodel that included the kitchen, dining room, entryway, and stair. The existing wood burning fireplace and moss rock was removed and replaced with rustic black stained paneling, a gas corner fireplace, and a soapstone hearth. New beams were added.
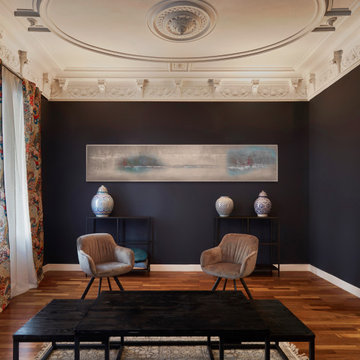
El piso de 120 m2 en la calle Valencia data de 1890, aún podemos reconocer una distribución alargada propia de esa época y del barrio del Eixample.
La mayoría de las habitaciones han conservado la altura de los techos y las molduras.
Para protegerse del ruido, las ventanas del lado de la calle se han sustituido por ventanas de doble acristalamiento, mientras que el resto del piso que da al patio está perfectamente silencioso.
Sala de estar
La impresión dada por las grandes dimensiones del salón se potencia a través de la decoración. No hay mucho mobiliario y la atención solo se centra en un sofá, dos sillones y una mesa de café en el centro de la habitación.
Los cojines, las cortinas y la alfombra aportan mucha textura y calientan la habitación. Las paredes oscuras armonizan y revelan los colores de una colección ecléctica de objetos.
La tensión entre lo antiguo y lo nuevo, lo íntimo y lo grandioso.
Con la intención de exhibir antigüedades de calidad, hemos optado por agregar colores, texturas y capas de "pop" en todas las habitaciones del apartamento.
Desde cualquier ángulo, los clientes pueden ver su arte y sus muebles. Cuentan viajes e historias juntos.
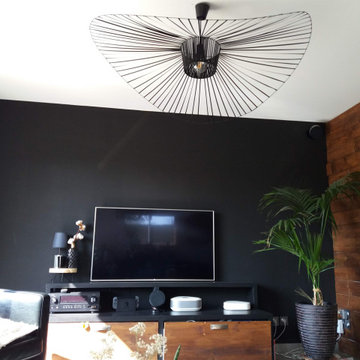
Les maisons traditionnelles ont indéniablement beaucoup d'avantage et sont souvent très facile à vivre au quotidien car bien pensé.
Cependant, selon moi, elles manquent souvent de caractère et d'individualité.
Le projet ici est de donner du style et une ambiance rétro et chaleureuse à la maison.
Le fil conducteur dans toute les pièces de vie de la maison, sera le noir et le bois accentué par le métal.
Meubles chinés et relookés, des diy pour une maison unique.
JLDécorr by Jeanne Pezeril
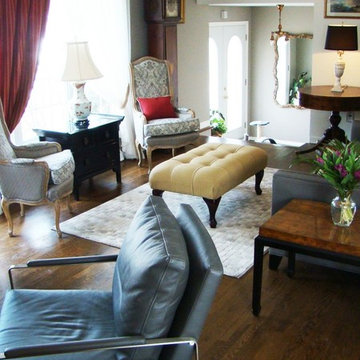
The client wanted a classic living room design but with an edge. The black painted brick on the fireplace wall creates that edge. The lines of this living room are clean but there is a wonderful blending of modern and traditional style in this space. We integrated the client’s antiques: three tables, a grandfather clock, her newly painted red cabinet, her armchairs which were previously brown and now covered with a gorgeous paisley fabric, and her marble lamp with an elegant new black shade. To this we added modern elements to create a fresh and timeless style.
Materials used:
Armchairs re-upholstered in a classic grey paisley fabric, modern grey ivory and taupe area rug, black and white and grey Sherwin Williams paint, antique marble lamp with a new black shade, refurbished oak hardwood floors in a rich walnut tone, Sofa fabric is grey microfiber, antique grandfather clock, leather and chrome armchairs, upholstered tufted ottoman, burled wood end tables.
Living Room Design Photos with Black Walls
6
