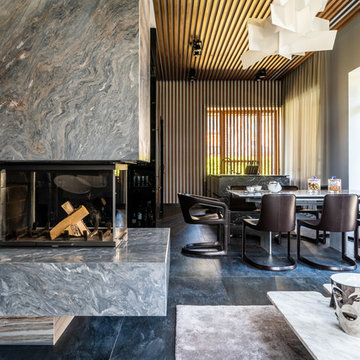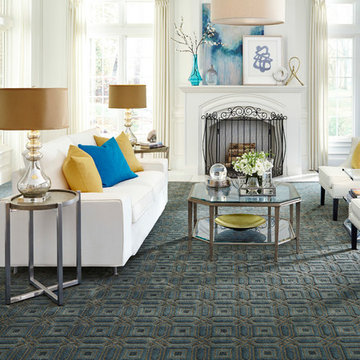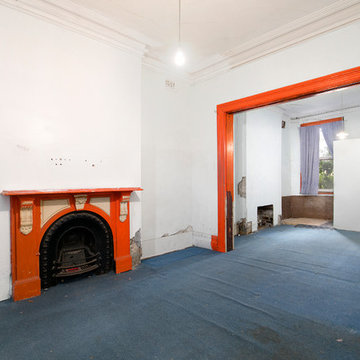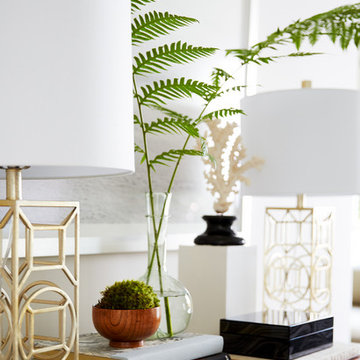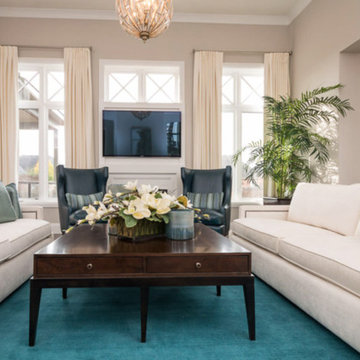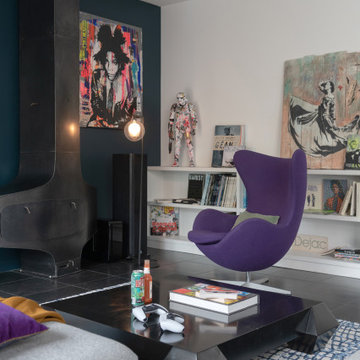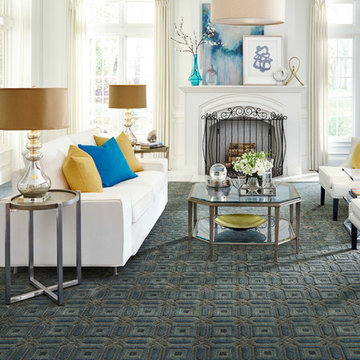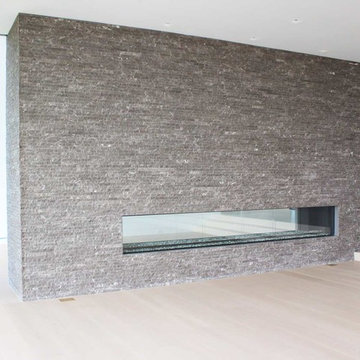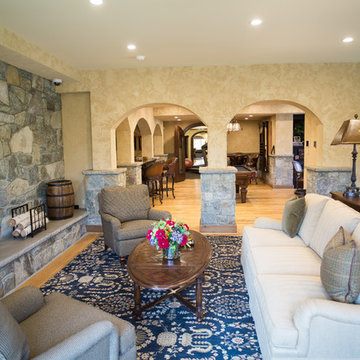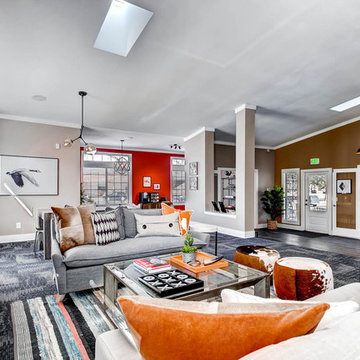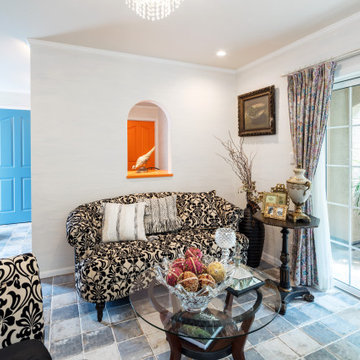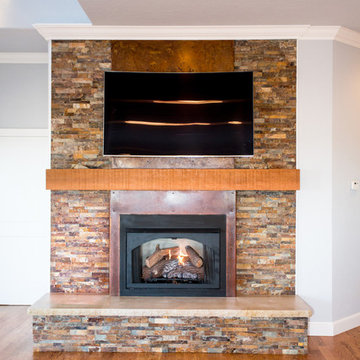Living Room Design Photos with Blue Floor
Refine by:
Budget
Sort by:Popular Today
241 - 260 of 319 photos
Item 1 of 3
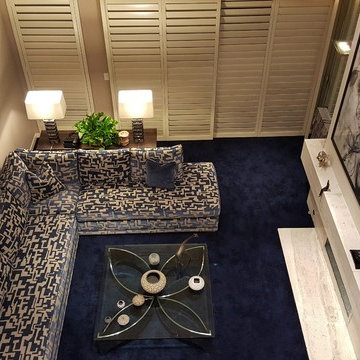
The New Living Room with Custom Sofas, and the "art wall" above the fireplace. From this loft view you can see the artistic steel base of the glass cocktail table.
photo by Richard Rothenberg
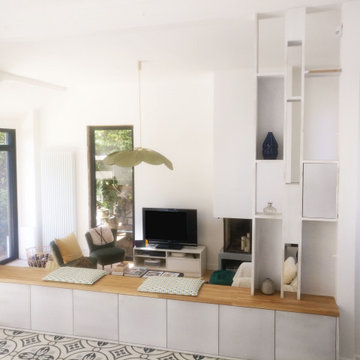
rénovation et réaménagement de la maison, création de la cuisine ouverte, création d'une entréee, claustra de rangement et de séparation, banc de séparationet de rangement,
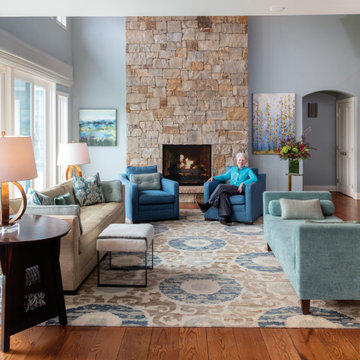
Warm and open living space for a family of six. Removed wall and added see thru fireplace to create large room. Circular rug with blues and neutrals ground pale blue/green/white wall color with yummy chenille upholstery fabrics.
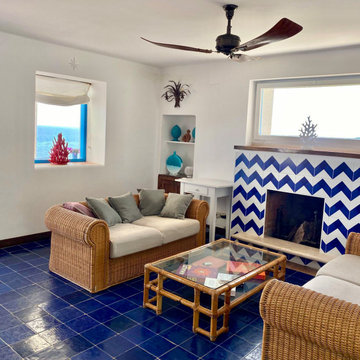
Trend Cottagecore Summer edition.
Welcome to our Circeo holiday home!
Imagine the sea in a room…
The perfect inspiration in 5steps to furnish a beach house in a practical and stylish way!
?Colors: The perfect color palette recalls the shades of the sea.
⛵️Minimalist style: The old saying that less is more must become your mantra! Ornaments that recall the sea are welcome, but sparingly; to avoid the kitsch effect.
? Lightness: Eliminate the superfluous! Yes to linen, hemp and cotton.
?Materials inspired by the territory that resist humidity and saltiness. Elements in stone or porcelain, will absorb the heat.
?♀️Take your time! Create a chillin' corner with large cushions, read a book or listen to the recording of the sound of the waves..it’s so regenerating!
??
Benvenuti al Circeo!
Immaginate il mare in una stanza…
L’ispirazione perfetta in 5 steps per arredare una casa al mare in modo pratico e attento allo stile!
?Colori: La palette cromatica è quella che richiama le sfumature del mare. Un must have coloratissimo sono le maioliche in ceramica per vivacizzare una stanza total white.
⛵️Stile minimalista: L’antico adagio”less is more”qui deve diventare il tuo mantra! Il concetto di open space è perfetto per trasmettere un senso di libertà, gli ornamenti che richiamino il mare sono ben accetti, ma con parsimonia; per evitare l’effetto kitsch. Scegli mobili essenziali con pezzi unici e insoliti per dare un tocco personale all’ambiente.
?Leggerezza: Eliminare il superfluo! Sì a lino, canapa e cotone. Sostituire le tende pesanti con veli leggeri permetterà alla luce di entrare: Quanto è rilassante vedere le tende leggere muoversi con la lieve brezza del vento?
⛵️Materiali ispirati al territorio, alla natura e al mare. Materie prime che resistano all’umidità e alla salsedine, pavimenti pratici in gres, ceramica, cotto e pietra. Elementi in pietra o porcellanato, assorbiranno il calore, mantenendo la temperatura fresca.
?♀️Take your time! Crea un angolo chillin’ vicino a un punto luce naturale, uno spazio su misura per te, con grossi cuscini, rilassati leggendo un libro o ascoltando la registrazione del rumore delle onde..a dir poco rigenerante!
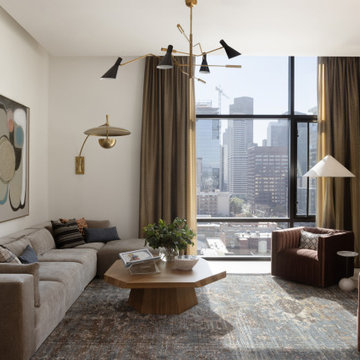
Comfortable living space suited for several guests overlooking the Denver city skyline. Floor to ceiling draperies frame the window and well placed lighting creates a layered effect for warmth and ambiance. Warm gray sectional and paprika toned, channel swivel chairs unite in textile comfort.
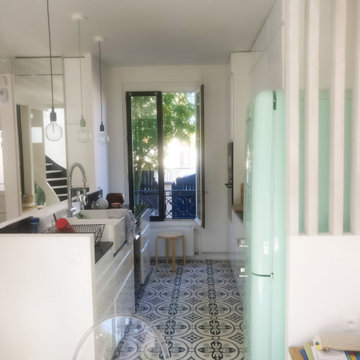
rénovation et réaménagement de la maison, création de la cuisine ouverte, création d'une entréee, claustra de rangement et de séparation, banc de séparationet de rangement,
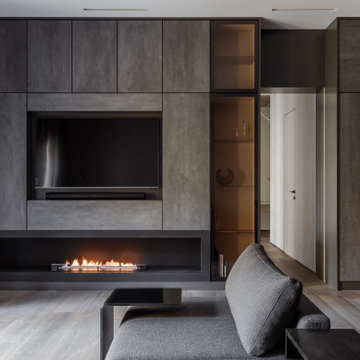
Внимание к каждой детали и акцент на основных элементах эргономики, где всё хранение объектов интегрировано в конструктивные элементы интерьера. Максимальная прозрачность и однородность в сочетании с брутальностью используемых материалов : натуральный сланец, массивное дерево, мрамор, металл с естественным окислением и стекло, вместе с теплом огня в камине помогли нам создать атмосферу спокойствия и медитации внутри шумного мегаполиса.
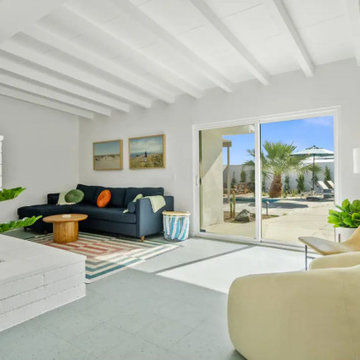
Mid-century modern residential renovation for a Palm Springs vacation rental home. Living room interior design features funky and colorful furniture, concrete fireplace and exposed ceiling rafters. Includes original VCT flooring.
Living Room Design Photos with Blue Floor
13
