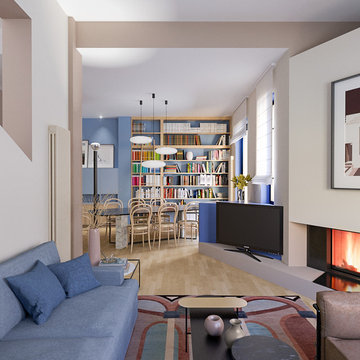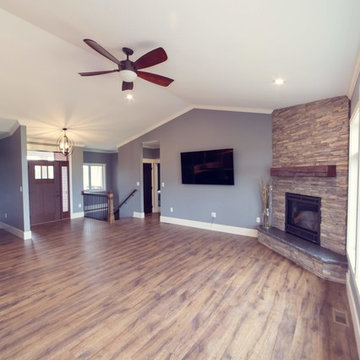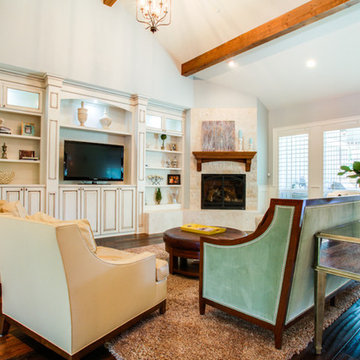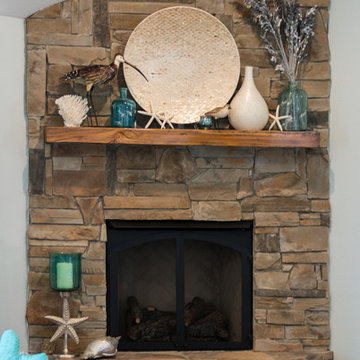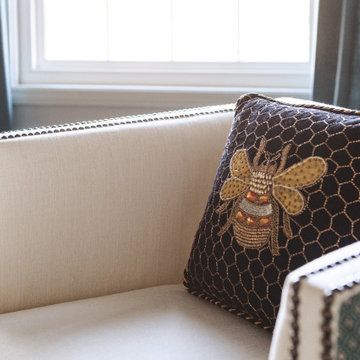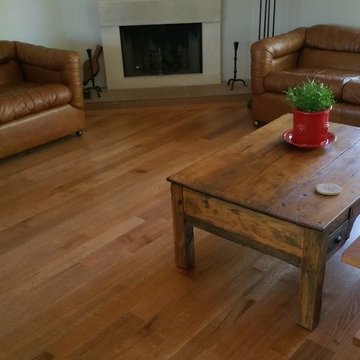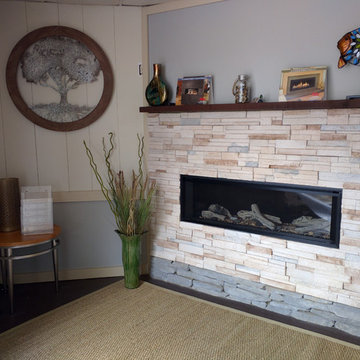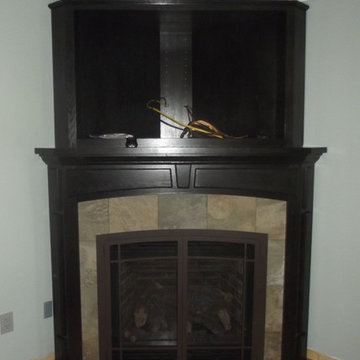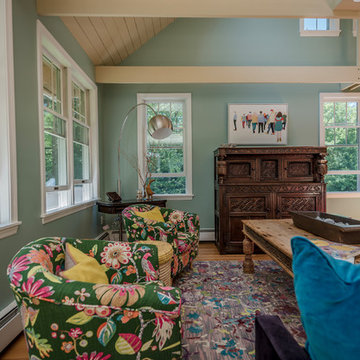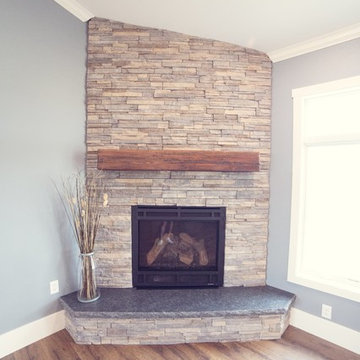Living Room Design Photos with Blue Walls and a Corner Fireplace
Refine by:
Budget
Sort by:Popular Today
81 - 100 of 390 photos
Item 1 of 3
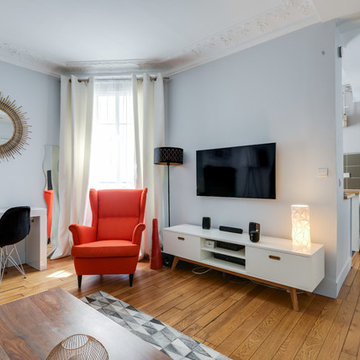
Photographe : Fiona RICHARD BERLAND
Le salon est la partie central de l'appartement. Nous avons choisis de peindre l'ensemble dans cette jolie couleur de bleu gris très élégant, qui se marie bien avec l'ensemble du style de l'appartement.
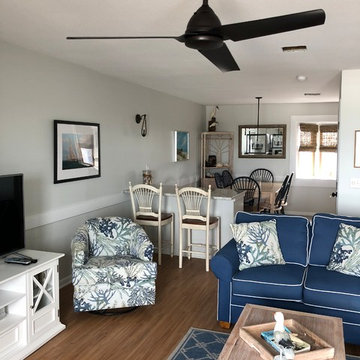
New paint for walls and kitchen cabinets and Island. New ceiling fan, light over dining table and woven shades provide an fresh look for this oceanfront townhouse.
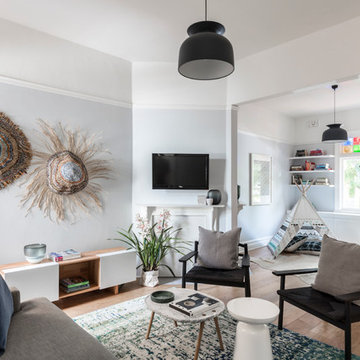
This young family home is a terrace house nestled in the back streets of Paddington. The project brief was to reinterpret the interior layouts of an approved DA renovation for the young family. The home was a major renovation with the The Designory providing design and documentation consultancy to the clients and completing all of the interior design components of the project as well as assisting with the building project management. The concept complimented the traditional features of the home, pairing this with crisp, modern sensibilities. Keeping the overall palette simple has allowed the client’s love of colour to be injected throughout the decorating elements. With functionality, storage and space being key for the small house, clever design elements and custom joinery were used throughout. With the final decorating elements adding touches of colour in a sophisticated yet luxe palette, this home is now filled with light and is perfect for easy family living and entertaining.
CREDITS
Designer: Margo Reed
Builder: B2 Construction
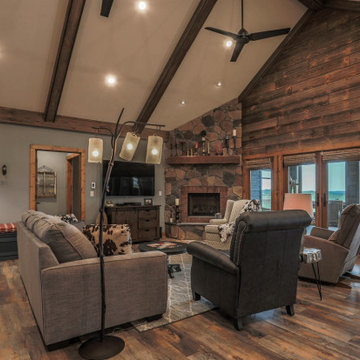
High vaulted ceilings required wood beams to keep things warm and adding a full wall of barn wood keeps it cozy feeling.
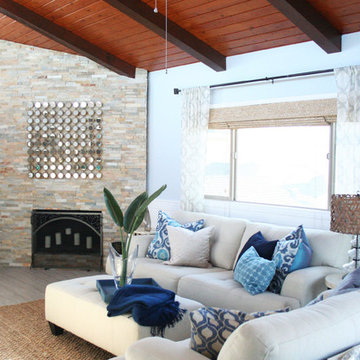
Loft-style living room off the coast of Ventura. Custom curio shelving windows and white shiplap walls. Wall color is Beacon Grey by Benjamin Moore. White cubby benches, seat cushions, lamp base and drapes are Pottery Barn. Large circle mirror over fireplace is Ballard Designs. Jute rug is from Cost Plus. End tables and lamp shade are Pier 1, and all pillows, throw and accessories are from Home Goods. Custom roman shades are from Budget Blinds.
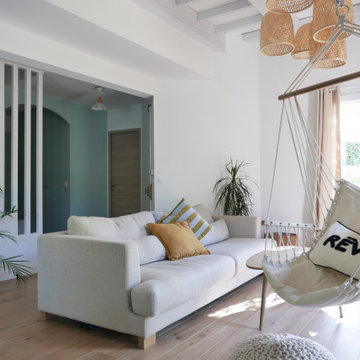
Rénovation complète pour le RDC de cette maison individuelle. Les cloisons séparant la cuisine de la pièce de vue ont été abattues pour faciliter les circulations et baigner les espaces de lumière naturelle. Le tout à été réfléchi dans des tons très clairs et pastels. Le caractère est apporté dans la décoration, le nouvel insert de cheminée très contemporain et le rythme des menuiseries sur mesure.
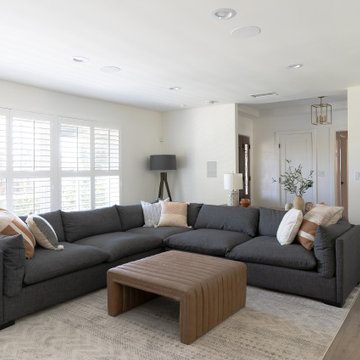
In this full service residential remodel project, we left no stone, or room, unturned. We created a beautiful open concept living/dining/kitchen by removing a structural wall and existing fireplace. This home features a breathtaking three sided fireplace that becomes the focal point when entering the home. It creates division with transparency between the living room and the cigar room that we added. Our clients wanted a home that reflected their vision and a space to hold the memories of their growing family. We transformed a contemporary space into our clients dream of a transitional, open concept home.
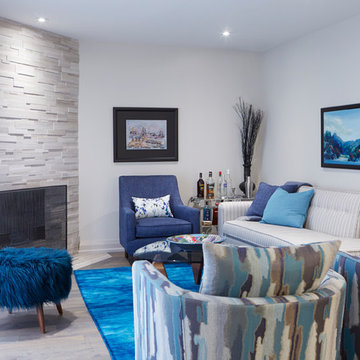
The former family room now serves as a small sitting area. Neutral grey walls blend with the stones of the staggered brick fireplace wall, while teals and blues pop. The style of the one-arm sofa is a nod to the 60's, and the triangular shape of the reproduction Noguchi table fits perfectly within the angled floor space. A faux sheepskin stool dyed a bold blue is a light-hearted accent.
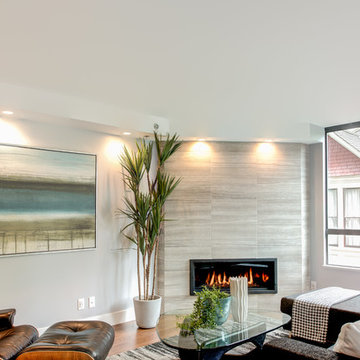
My House Design/Build Team | www.myhousedesignbuild.com | 604-694-6873 | Liz Dehn Photography
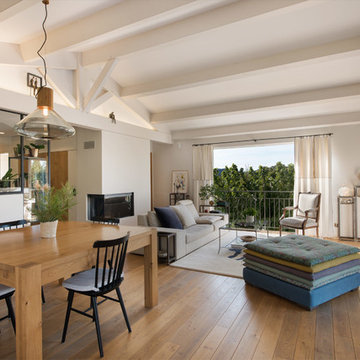
Rénovation d'une maison complète, modification des circulations, création d'ouvertures.
Living Room Design Photos with Blue Walls and a Corner Fireplace
5
