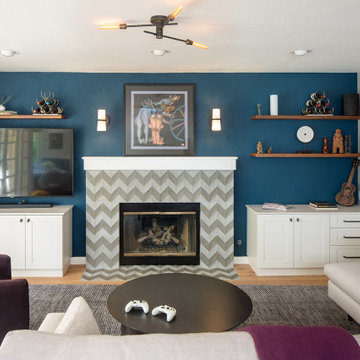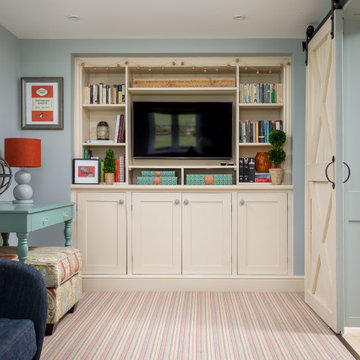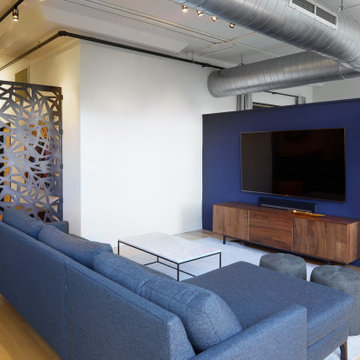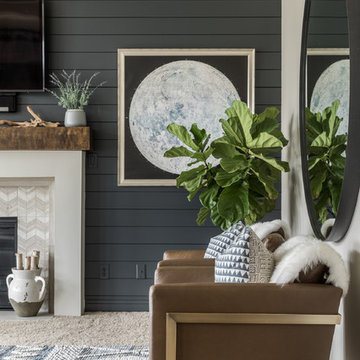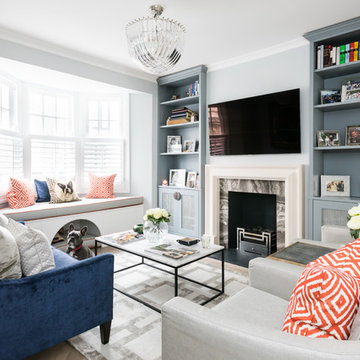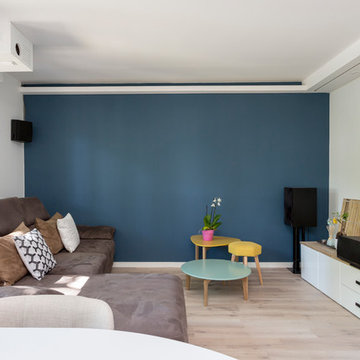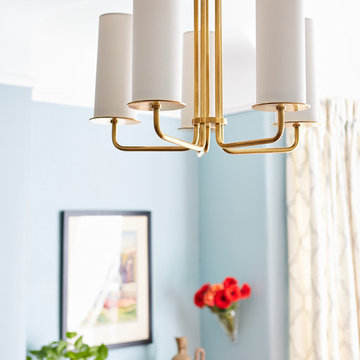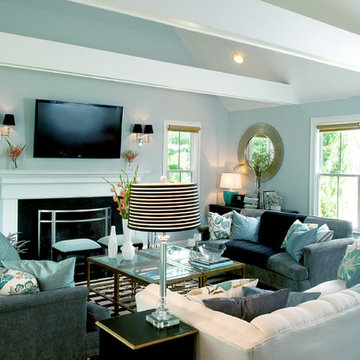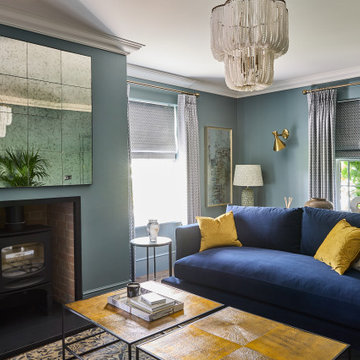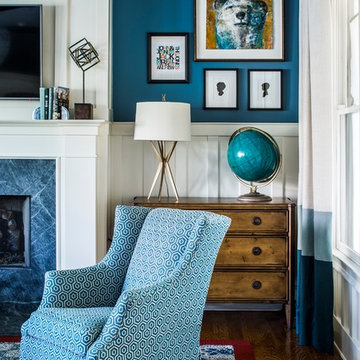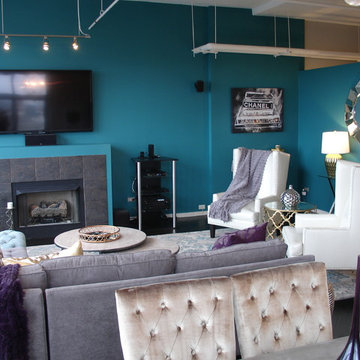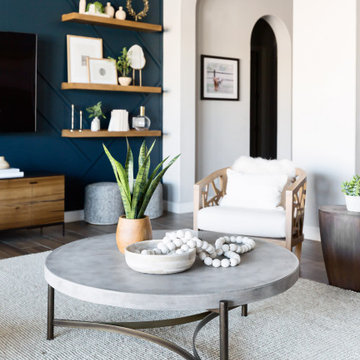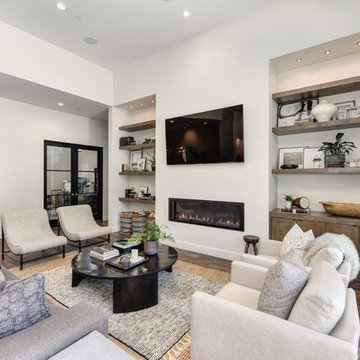Living Room Design Photos with Blue Walls and a Wall-mounted TV
Refine by:
Budget
Sort by:Popular Today
61 - 80 of 3,837 photos
Item 1 of 3
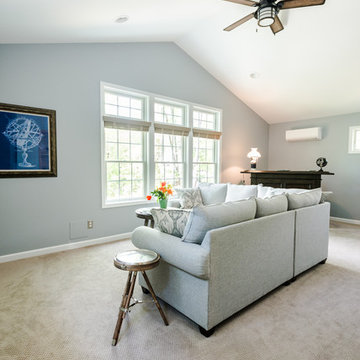
The addition features a comfortable living and entertaining space, a barn-door opening to a workout room, and a storage area with custom-sized shelving units for additional organization. The additional exterior lighting creates a welcoming atmosphere throughout the evening. Each detail of the design – from the size of the exercise room to fit their new machinery to the custom built-in cabinets that display their handmade ship models – was tailor-made for maximum use and enjoyment.
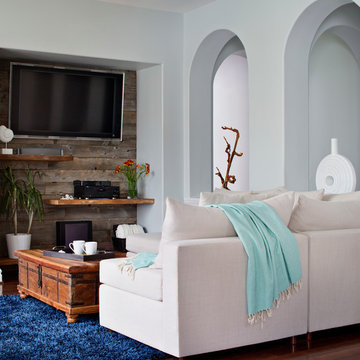
This space was designed for a fun and lively family of four. The furniture and fireplace were custom designed to hold up to the wear and tear of young kids while still being hip and modern for the parents who regularly host their friends and family. It is light, airy and timeless. Most items were selected from local, privately owned businesses and the mantel from an old reclaimed barn beam.
Photo courtesy of Chipper Hatter: www.chipperhatter.com
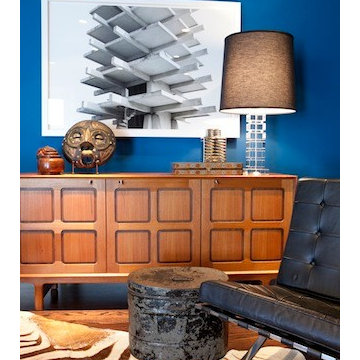
1955 to 2011 was a long time for this home to sit and wait for love. A nod to mid century was maintained but everything bad was stripped away
to be replaced with modern convenience and
beautiful finishes. color and light, pattern and texture all played a role in pulling it all together. Each room has a slightly unique feel but together they create a cohesive home.
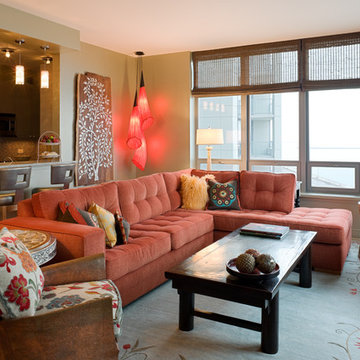
Chicago luxury condo on the lake has been recognized in publications, received an award and and was featured on tv. OUR client wanted family friendly yet cutting edge design. This colorful condo overlooking Lake Michigan [with views of Navy Pier]. celebrates the couples Indian heritage. A gorgeous Odegard custom rug sets the aesthetic for the great room colors. Indian hammered silver furnishings contrast with an Odegard copper metal chair, upholstered in Clarence house fabric. The patina of the antique cocktail table inset with stone-is practical as much as it is beautiful. Bright orange and red upholstery pops against the blue in the custom made tibetan rug,
Chicago Interior design
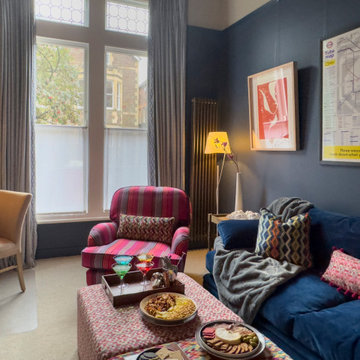
This living room snug is adjoining the main formal living room. It was designed as a room for the kids to enjoy, to practice the piano and chill with friends. The colour scheme is bold with pink and orange accents to create a fun space. The bespoke sofa is deep for the perfect lounging experience whilst the chair was existing and re-upholstered in a stunning stripy fabric to provide a focal point.
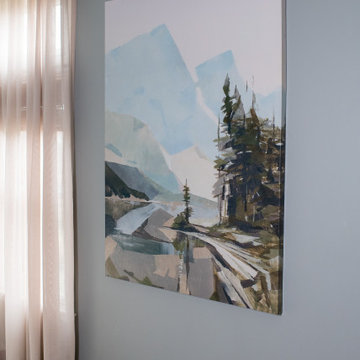
We gave this home a nature-meets-adventure look. We wanted the rooms to feel finished, inviting, flow together, and have character, so we chose a palette of blues, greens, woods, and stone with modern metal touches.
–––Project completed by Wendy Langston's Everything Home interior design firm, which serves Carmel, Zionsville, Fishers, Westfield, Noblesville, and Indianapolis.
For more about Everything Home, click here: https://everythinghomedesigns.com/
To learn more about this project, click here:
https://everythinghomedesigns.com/portfolio/refresh-and-renew/
Living Room Design Photos with Blue Walls and a Wall-mounted TV
4
