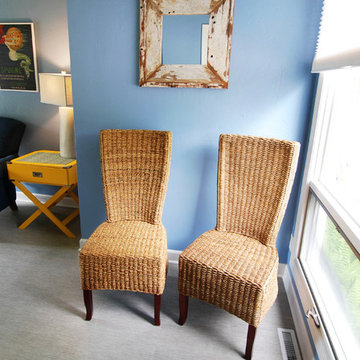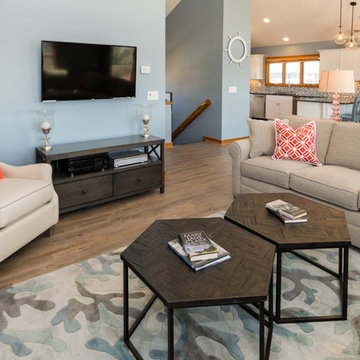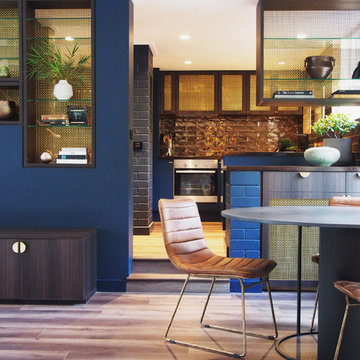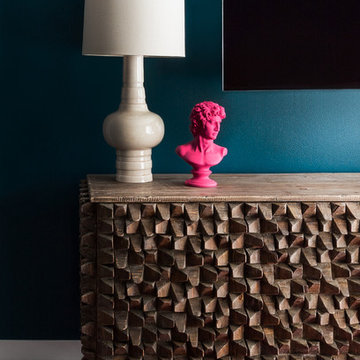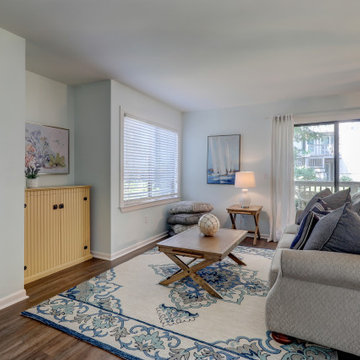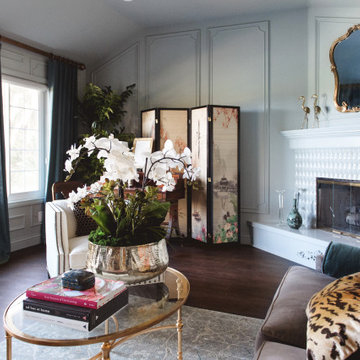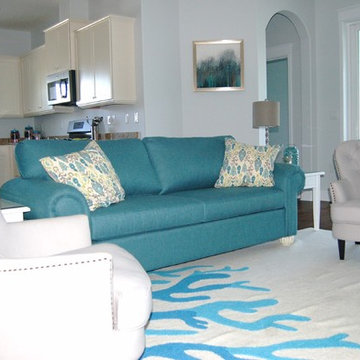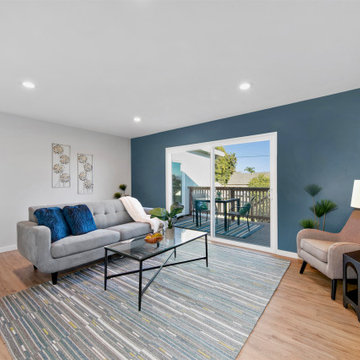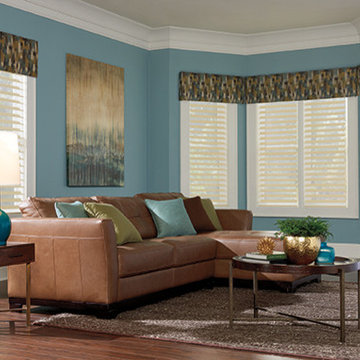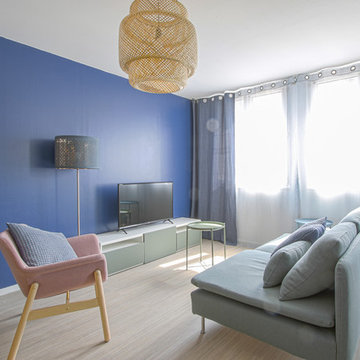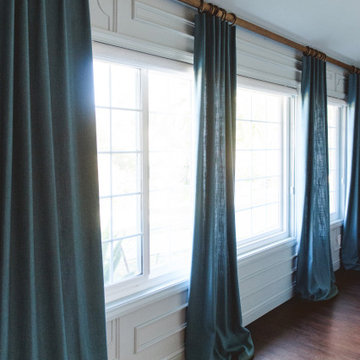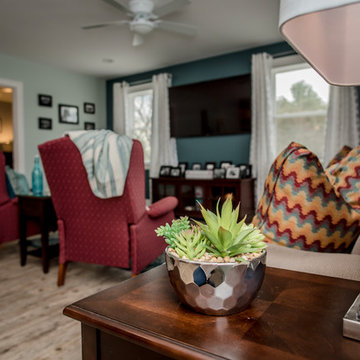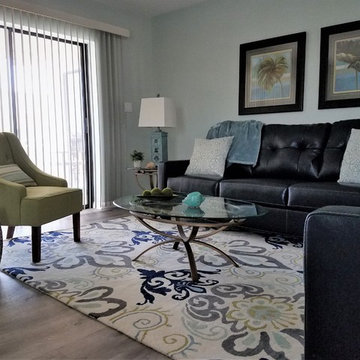Living Room Design Photos with Blue Walls and Vinyl Floors
Refine by:
Budget
Sort by:Popular Today
101 - 120 of 383 photos
Item 1 of 3
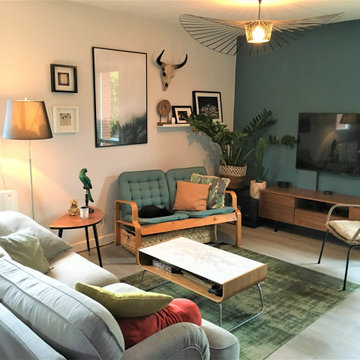
Chambre supprimée au profit du salon pour agrandir l'espace et rendre la pièce traversante. L'extension a permis d'ajouter des chambres à l'étage.
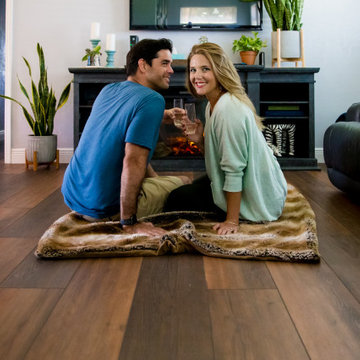
Inspired by summers at the cabin among redwoods and pines. Weathered rustic notes with deep reds and subtle grays.
Pet safe, kid-friendly... and mess-proof.
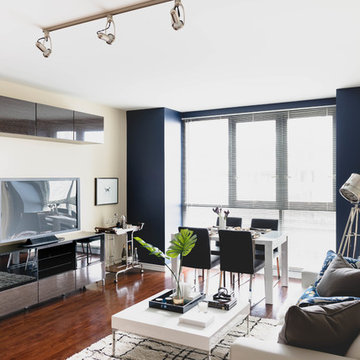
Designing and staging luxury loft properties in a large city like Los Angeles is an art unto itself. Here in this space (one of three unique lofts) we designed a space that would appeal to the elegant professional.
Our mission: Give these small spaces BIG CITY impact, a trending modern elegance, and a warm, "home" feeling.
We utilized the company's brand color scheme as inspiration to create three dynamic and unique spaces.
Photography by Riley Jamison.
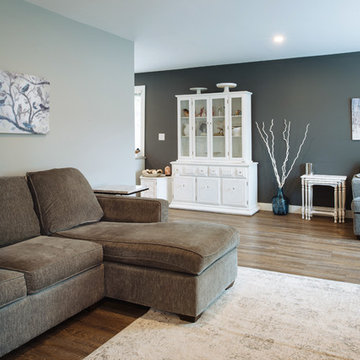
The living room attached to the kitchen now includes seating for a quiet reading area or conversational area as well.
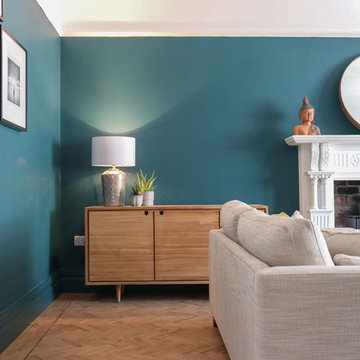
Eclectic living room in a Victorian property with a large bay window, high ceilings, log burner fire, herringbone flooring and a gallery wall. Bold blue paint colour and iron chandelier.
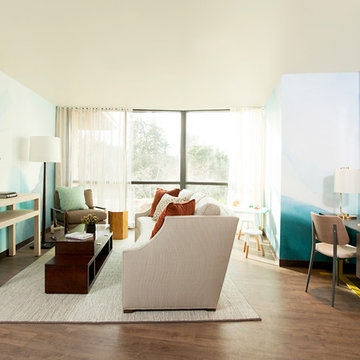
This sitting room was designed to reduce stress and support healing for families and their children with critical illnesses. We used neutral textures, bright blues and aquas, and muted reds to create a sense of home, of safety, and of hope. We referenced water, animals, and nature - universal themes. The star of the room is the Black Crow Studios custom mural watercolor wallpaper.
The furniture and fabrics are all durable and comfortable, and include: custom Kravet pierced sheer drapery, Kravet chrome lounge chair and narrow coffee table, custom curved back sofa, a J.D. Staron wool loop rug, floor lamp and desk lamp from Circa Lighting, floral photography art by Kari Herer, kids table and raffia console from Serena & Lily, and beautiful Italian desk from Modern Resale.
We are honored that Melinda Mandell Interior Design was selected to participate in “Where Hope Has a Home” at the Stanford Ronald McDonald House.
We believe in creating safe, nurturing, and healing spaces for all families!
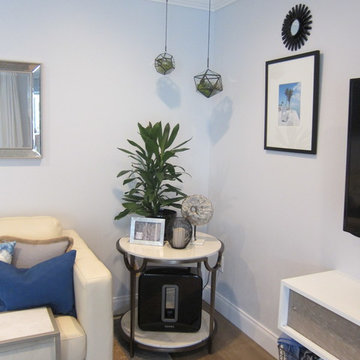
Before, this was another useless and undefined corner space in my clients' living area. Now, it holds a beautiful table, live plant, surround sound speaker and interesting accessories. The hanging terraniums were custom made and intended to draw the eye up in this low ceiling height room.
Living Room Design Photos with Blue Walls and Vinyl Floors
6
