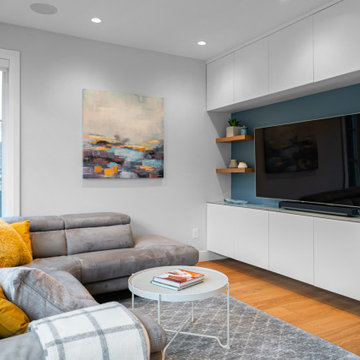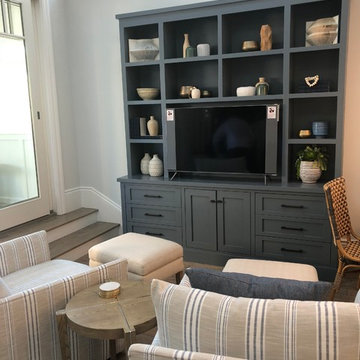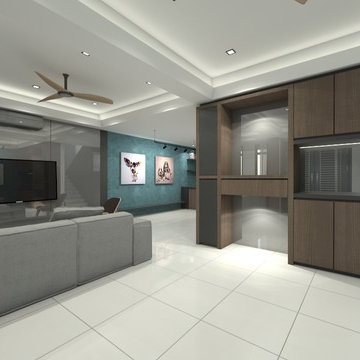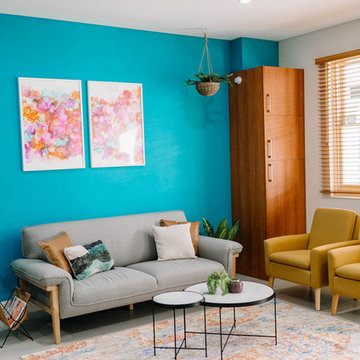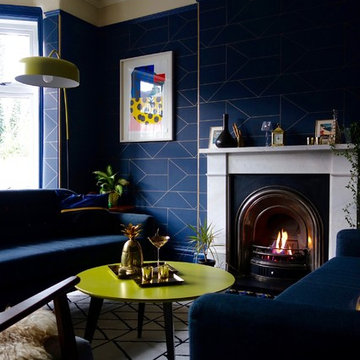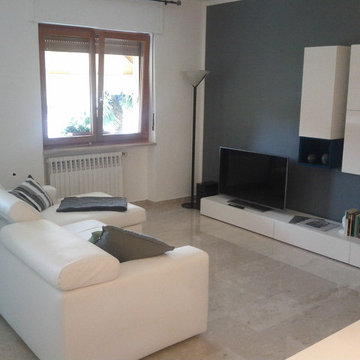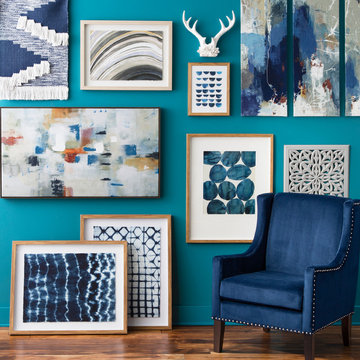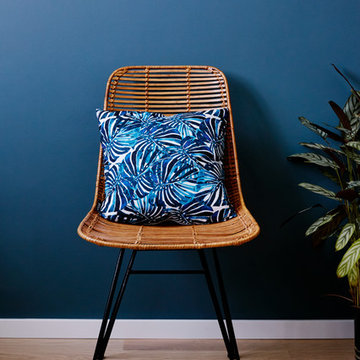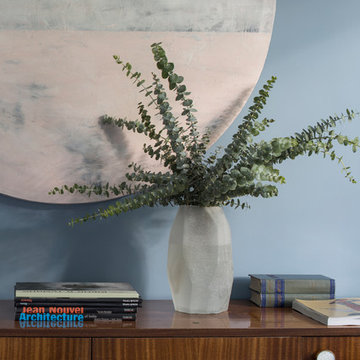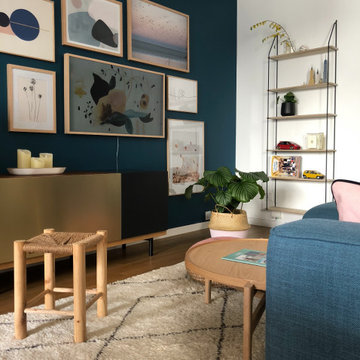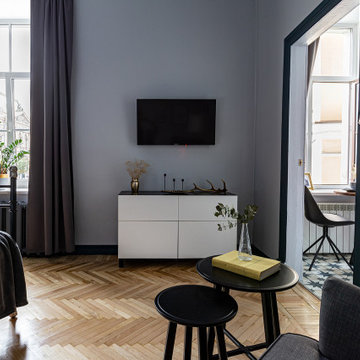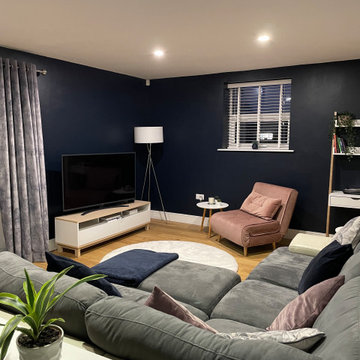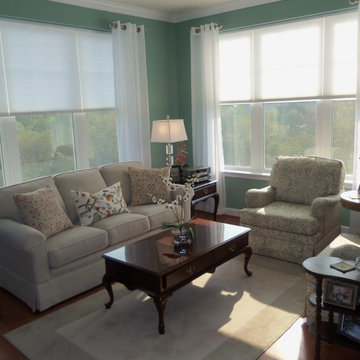Living Room Design Photos with Blue Walls
Refine by:
Budget
Sort by:Popular Today
121 - 140 of 848 photos
Item 1 of 3
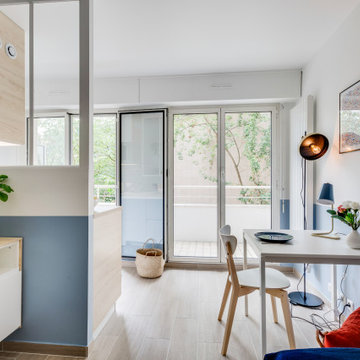
La rénovation du studio a engendré un apport de lumière naturelle.
Le choix des matériaux y est pour beaucoup : meubles blancs brillants, sol clair et touches de laiton permettent de réfléter un maximum la lumière.
L'appartement a gagné en luminosité et en douceur grâce au choix de teintes douces et apaisantes...

「川口×かわいい×変わる×リノベーション」がコンセプトの
KAWAリノのモデルハウスです。
ブルーを基調とした北欧家具で全体をデザイン。
キッチンはダイニングテーブルと一体型になったオーダーキッチン。
友達を呼んでホームパーティーも可能な空間です。
現在販売中・本物件は家具込みの物件となります。
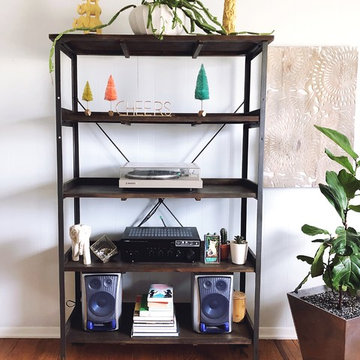
This unit, used year around, was kept simple with only adding a new Christmas touches. The goal of a minimalist Christmas theme was achieved in every area of the living room.
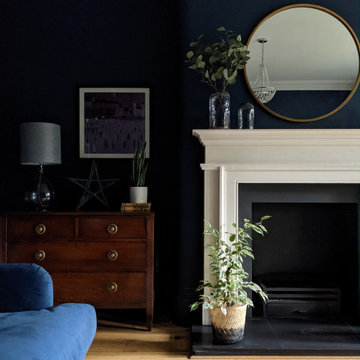
Edwardian living room with dark blue walls, antique vintage chest of drawers and gold accents
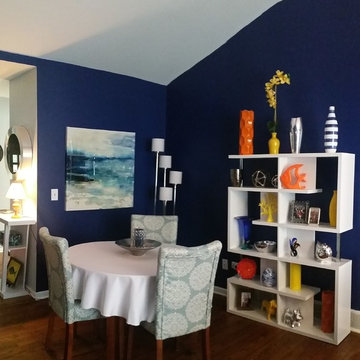
You can probably tell from these photos that this client was not afraid of color; which is a designer's dream client. The dark blue walls were the starting point and pops of color throughout the living room and dining room is what pulled the space together. Most of their existing furniture was utilized in a new layout and new bright wall art, accessories and pillows created a fun space to entertain and relax. A sentimental antique table was utilized in the living room with new chairs for games and just hanging out with friends. My client told me that this room makes her feel "happy". That's what it's all about....making my clients happy.

Before and After photos shared with kind permission of my remote clients.
For more information on this project and how remote design works, click here:
https://blog.making-spaces.net/2019/04/01/vine-bleu-room-remote-design/
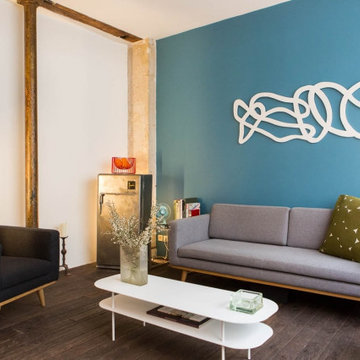
Travail sur l'éclairage, nouveau mobilier, jeu sur les couleurs et les matériaux... Découvrez la métamorphose complète et en profondeur d'une pièce à vivre en rez-de-chaussée sur impasse.
Sophie habite un loft de 62 m² en rez-de-chaussée, donnant directement sur une impasse parisienne. Avant de l’acquérir et d'en faire son home sweet home, le lieu a fait office de mercerie, pour être ensuite abandonné et devenir un squat. Autant dire qu'elle y a effectué des travaux avant de poser ses valises ! Mais au bout de quelques années, l'envie de changements se fait ressentir, notamment au niveau de la pièce à vivre.
Pour établir le diagnostic des changements à opérer, il a d'abord fallu partir des besoins de Sophie. Malgré la présence de grandes baies vitrées, façon verrières d'atelier, la luminosité manquait. Les peintures n'avaient jamais été refaites depuis l'acquisition de l'appartement et certaines pièces du mobilier de Sophie, en dépit de leur qualité, ne s'avéraient pas très pratiques. Enfin, Sophie avait besoin d'un espace bureau digne de ce nom, doté de quelques rangements.
Travail sur l'éclairage, amélioration de la circulation, nouvel agencement du mobilier, jeu sur les couleurs et les matériaux : découvrez toutes les facettes d'une métamorphose complète et en profondeur.
Living Room Design Photos with Blue Walls
7
