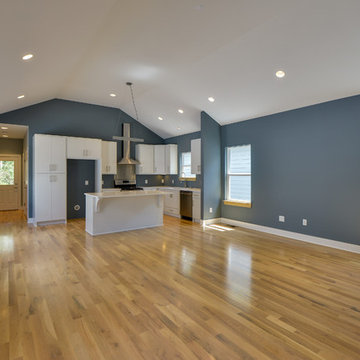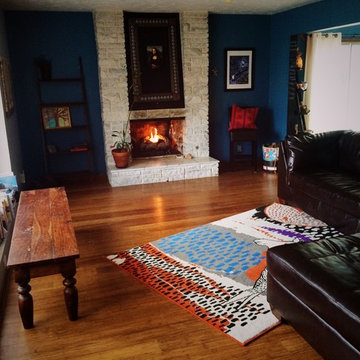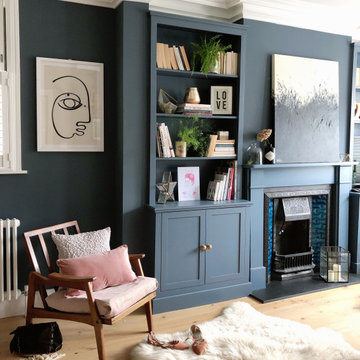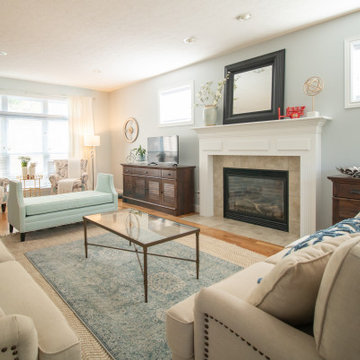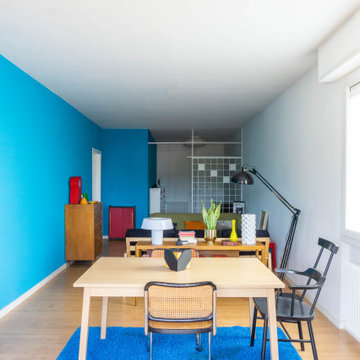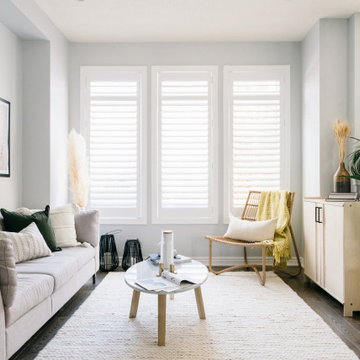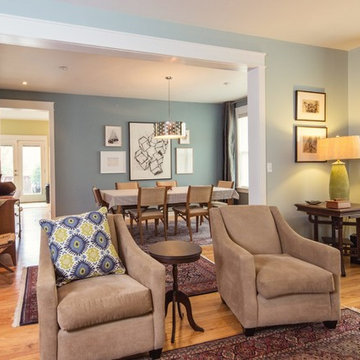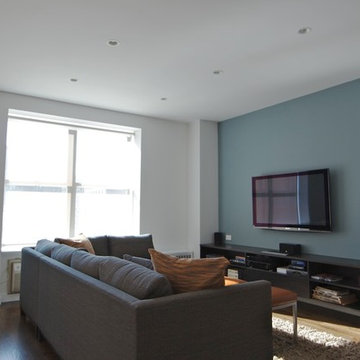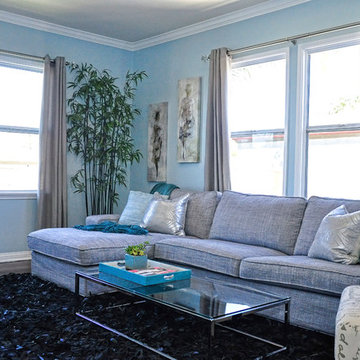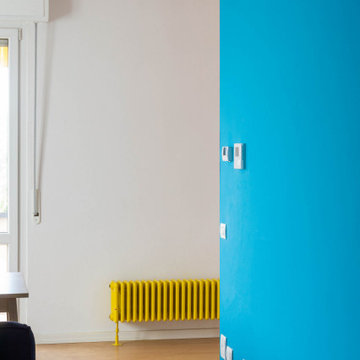Living Room Design Photos with Blue Walls
Sort by:Popular Today
141 - 160 of 848 photos
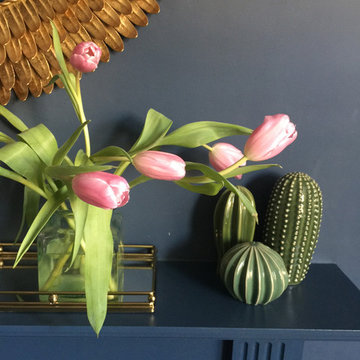
We chose a beautiful inky blue for this London Living room to feel fresh in the daytime when the sun streams in and cozy in the evening when it would otherwise feel quite cold. The colour also complements the original fireplace tiles.
We took the colour across the walls and woodwork, including the alcoves, and skirting boards, to create a perfect seamless finish. Balanced by the white floor, shutters and lampshade there is just enough light to keep it uplifting and atmospheric.
The final additions were a complementary green velvet sofa, luxurious touches of gold and brass and a glass table and mirror to make the room sparkle by bouncing the light from the metallic finishes across the glass and onto the mirror
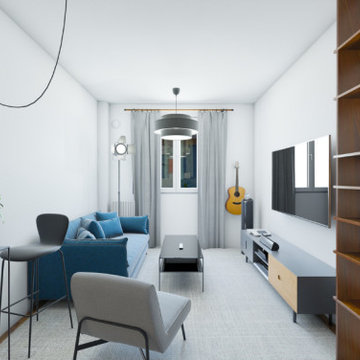
Le propriétaire souhaitait revendre cet appartement de 2 pièces, au plus vite. Il m'a demandé de lui faire des plans 3D qui puissent donner envie. Compte tenu de la surface et de la typologie de cet appartement, l'idée était d'attirer soit un jeune couple, soit une colocation. Donc j'ai travaillé avec l'objectif de proposer un intérieur moderne, design et qui attire l'œil quand les gens surfent sur les sites d'annonces immobilières. L'objectif de l'aménagement du salon était de maximiser le nombre de places assises. Un canapé bleu 4 places, un fauteuil ainsi que 2 tabourets hauts autour d'un mange-debout ont été disposés pour pouvoir accueillir 7 personnes ; en plus des 4 places assises de la salle-à-manger. De quoi être à l'aise dans le cadre d'une colocation ou quand on est un jeune couple qui aime recevoir. Il y avait un petit espace de vide qui donnait sur le couloir, à l'endroit où ont été placés les 2 tabourets hauts. Nous l'avons bouché avec un claustra pour des raisons esthétiques, mais aussi fonctionnelles, car cela nous a permis de créer cet espace petit-déjeuner ou "after-work" et de donner plus d'intimité à la porte des toilettes qui se trouve juste derrière.
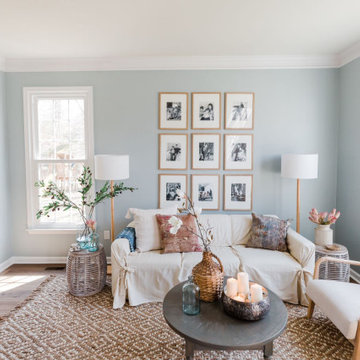
Our inspiration board really set the tone for this living room in regards to the overall feel and look… We wanted the space to feel a bit more elegant and romantic than the other rooms in the house, while still being accessible.
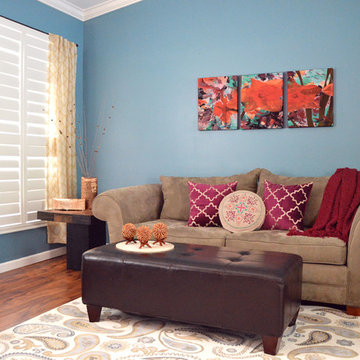
Our bold collection is confident and courageous. Inspired by Moroccan geometric patterns, the bold collection is fearless. This collection transforms traditional Moroccan influences into a contemporary look by implementing modern finishes as the gold rose lacquer with modern patterns. Adventurers who want to make a statement and looking to add color in their home will adore this set, and although a bold choice; it will bring warmth and style to any living room.
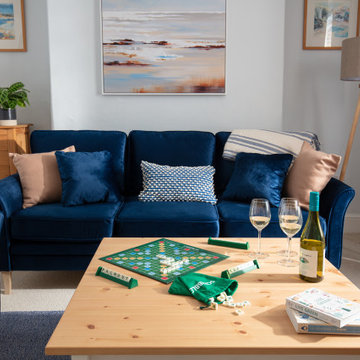
Interior styling without incurring a huge spend and on a limited time frame; working from a holiday home audit for Fixer Management on how to improve profitability and occupancy at this two bedroom holiday let. Warren French dramatically improved the look and finish of this Victorian cottage by renewing all soft furnishings and installing artwork and accessories.
With the property now showing multiple bookings since its update in 2022, this is an example of how important the interior design is of a holiday home.
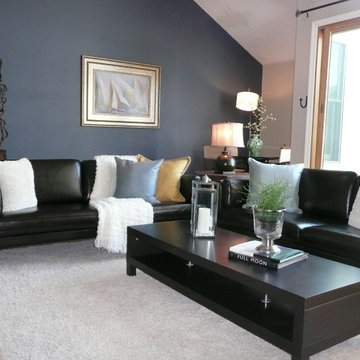
Staging and Photos by: Betsy Konaxis, BK Classic Collections Home Stagers
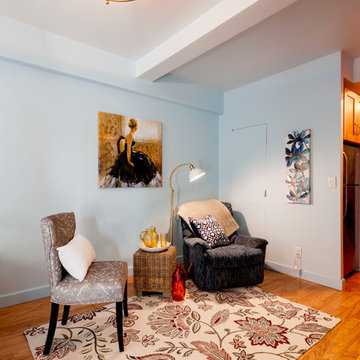
The challenge with staging any studio apartment is how to incorporate all functions into one large open space. Creating a separate intimate seating arrangement grounded by an area rug helps to define an area and function.
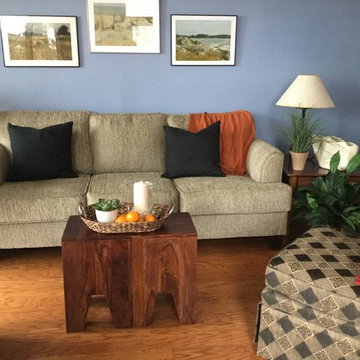
Photo by Laura Carr; Home staging with neutral furnishings and natural elements.
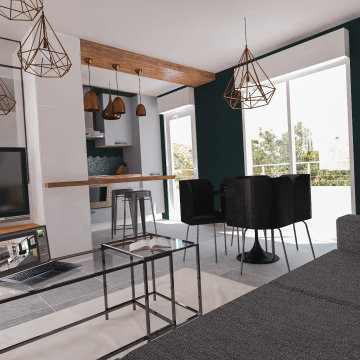
Trouver de la place pour une d'enfants, tel était le but de ce projet.
Elle a été cloisonnée par une cloison d'une part et une verrière d'autre part afin de favoriser l'apport de lumière dans la chambre et garder un oeil sur l'enfant. Bien sûr, des rideaux sont installés afin de garder de l'intimité.
L'entrée est partiellement cachée grâce à une autre verrière qui continue dans la partie salon comme pour nous inviter à passer un bon moment. Tout au long de celle-ci y est installée une banquette incluant du rangement pour les chaussures qui se transforme en meuble TV.
Le reste du mobilier a était conservés.
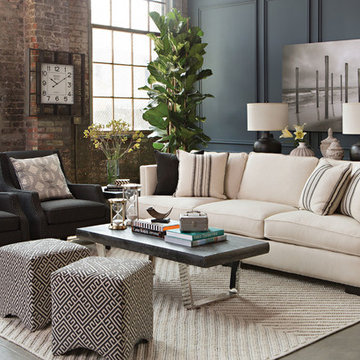
Even when a color palette is neutral, the possibilities for creativity can be fruitful. Jeff may have used only a few hues, but he managed to excite this interior through an intermingling of modern and traditional pieces. Trimmed with nailheads and filled with down blend, the deluxe Chase sofa acts as a dignified counterpoint to dynamic, graphic ottomans and the ultra-edgy Bateau cocktail table.
Living Room Design Photos with Blue Walls
8
