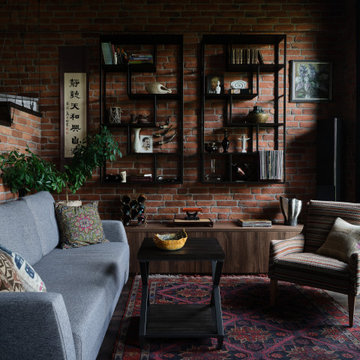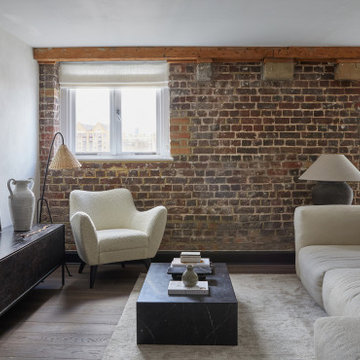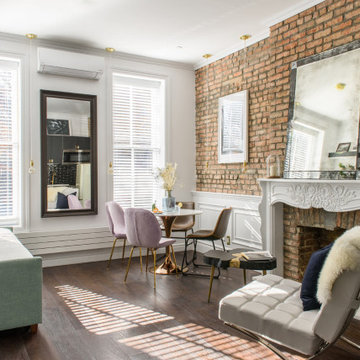Living Room Design Photos with Brick Walls
Refine by:
Budget
Sort by:Popular Today
41 - 60 of 2,127 photos
Item 1 of 3
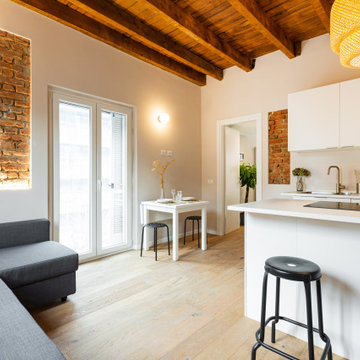
La stanza principale, che costituisce anche l'ingresso, è il soggiorno. Un unico ambiente con divano letto con chaise longue verso la porta-finestra e con angolo pranzo-relax verso la cucina.

This is a basement renovation transforms the space into a Library for a client's personal book collection . Space includes all LED lighting , cork floorings , Reading area (pictured) and fireplace nook .

This living room was designed for a young dynamic lady. She wanted a design that shows her bold personality. What better way to show bold and braveness with these bright features.

全体の計画としては、南側隣家が3m近く下がる丘陵地に面した敷地環境を生かし、2階に居間を設けることで南側に見晴らしの良い視界の広がりを得ることができました。
外壁のレンガ積みを内部にも延長しています。
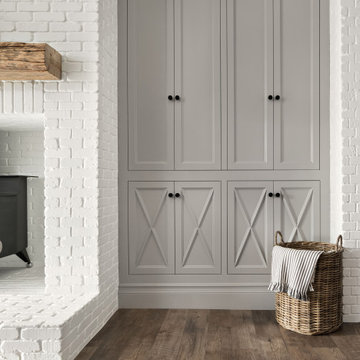
Grey cabinets with black pulls are a staple in farmhouse design, but adding the X front to the lower cabinets adds visual interest and dimension.

Colors here are black, white, woods, & green. The chesterfield couch adds a touch of sophistication , while the patterned black & white rug maintain an element of fun to the room. Large lamps always a plus.

großzügiger, moderner Wohnbereich mit großer Couch, Sitzecken am Kamin und Blick in den Garten

Ground floor extension linking main house with outbuildings. Extension created kitchen/diner with family space. Utility room fitted in outbuildings with access from kitchen/diner

Дизайн-проект реализован Бюро9: Комплектация и декорирование. Руководитель Архитектор-Дизайнер Екатерина Ялалтынова.
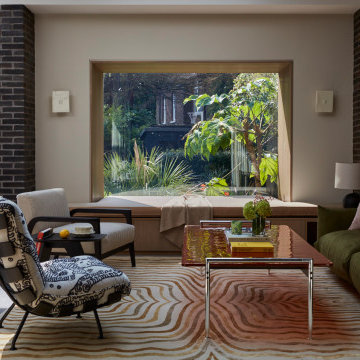
See https://blackandmilk.co.uk/interior-design-portfolio/ for more details.

Everywhere you look in this home, there is a surprise to be had and a detail worth preserving. One of the many iconic interior features of the home is the original copper fireplace that was beautifully restored back to it's shiny glory. The hearth hovers above the cork floor with a strong horizontal gesture that picks up on the deep lines of the brick wall and surround. The combination of this, the original brick, and fireplace shroud that glimmers like a piece of jewelry is undisputably the focal point of this space.

Диван в центре гостиной отлично зонирует пространство. При этом не Делает его невероятно уютным.

This is a basement renovation transforms the space into a Library for a client's personal book collection . Space includes all LED lighting , cork floorings , Reading area (pictured) and fireplace nook .
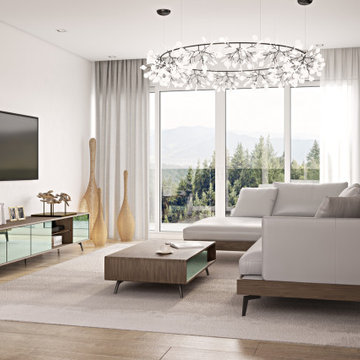
The Teddy coffee table is a good solution to your modern home décor. Ultra thin casing w/ 45-degree mitred joints w/ two reflective slate mirror drawers add edgy appeal tempered by elegant powder-coated legs. Drawers feature Italian soft-close mechanisms.
The Teddy TV Unit offers simple refined design.Ultra thin casing w/ 45-degree mitred joints w/ four reflective slate mirror doors add edgy appeal tempered by elegant powder-coated legs.Doors feature European smooth operating push-open hardware. A piece of black glass shelf creates open compartments for A/V equipement.
Available with matching buffet, dining table, nightstand & dresser.
Living Room Design Photos with Brick Walls
3


