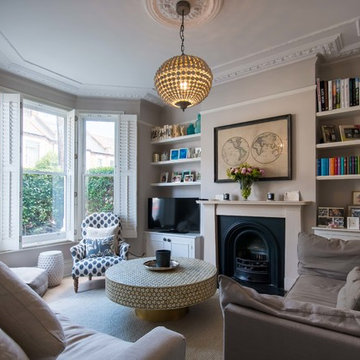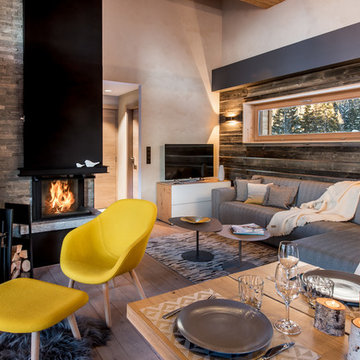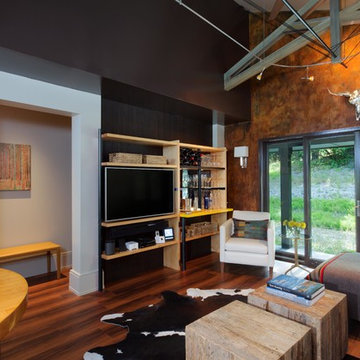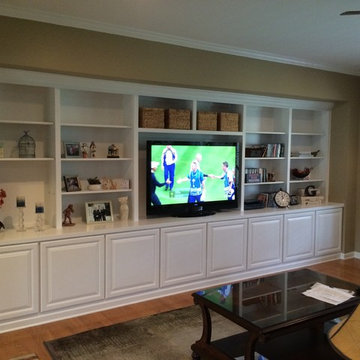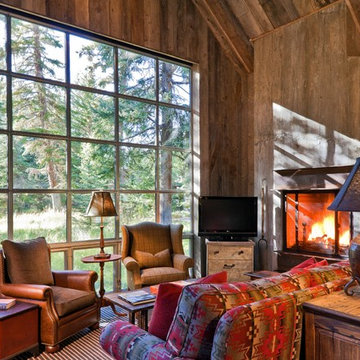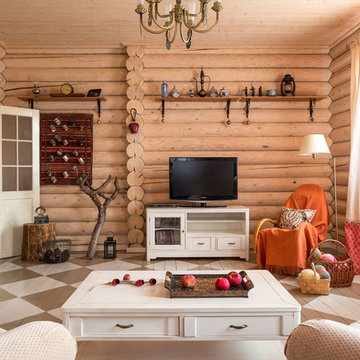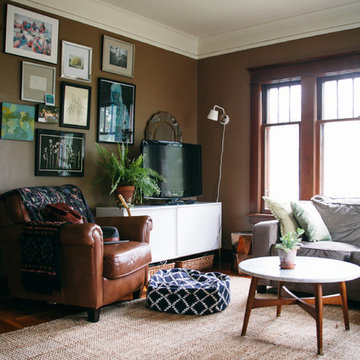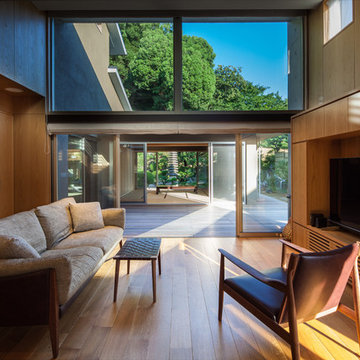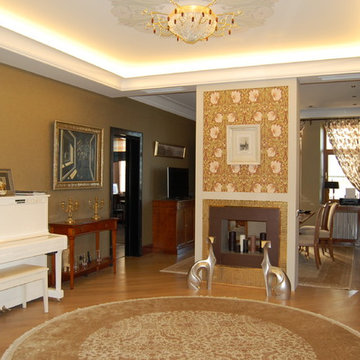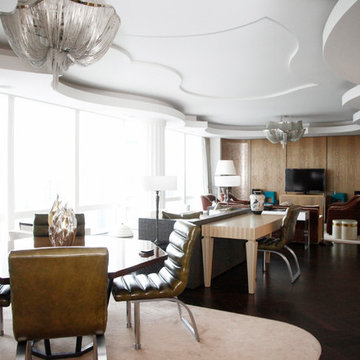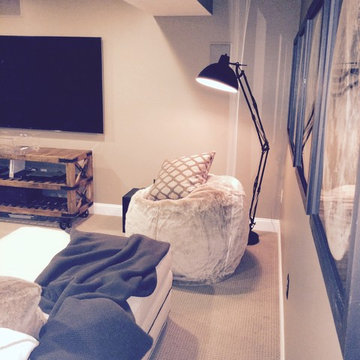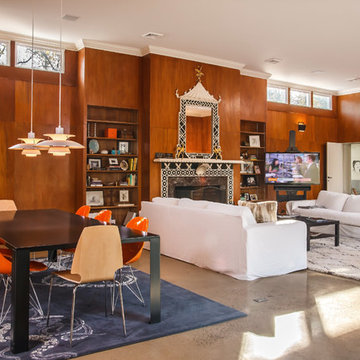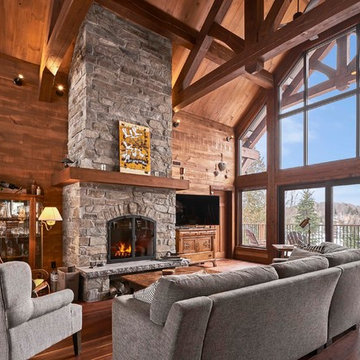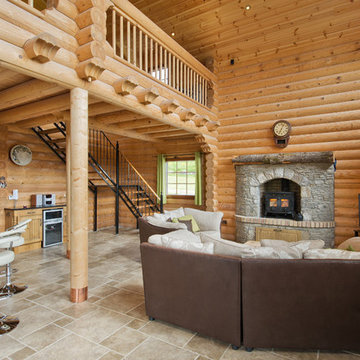Living Room Design Photos with Brown Walls and a Freestanding TV
Refine by:
Budget
Sort by:Popular Today
21 - 40 of 955 photos
Item 1 of 3
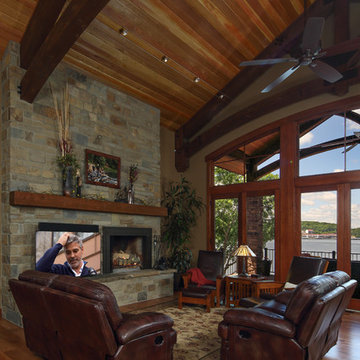
Great Room with douglass fir wood trusses, cedar ceiling, hickory flooring and natural stone fireplace
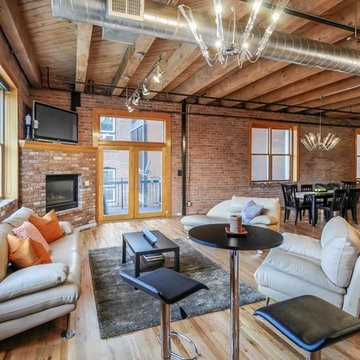
A large space is transformed with design with a pop of color. The open floor plan welcomes individual spaces without losing site of design.
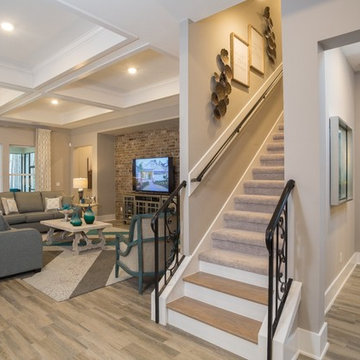
Open concept living room with a neautral hardwood floor and a lovely interior brick wall for the entertainment system in the Monroe model.
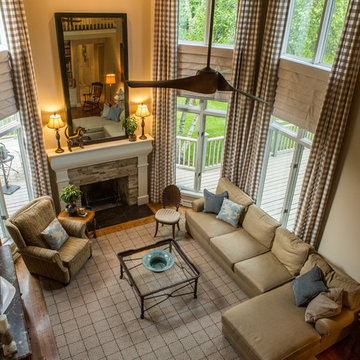
I began working with the owners of this house in 2013. We started with the living and dining rooms. No new furniture was purchased, but the rooms transformed when we changed the wall and ceiling colors, added lighting and light fixtures, rearranged artwork, rugs and furniture. We softened the windows and added privacy with very simple linen Roman blinds. We used the same linen to slipcover the sofa.
Early in 2015, we tackled the most difficult room. The relatively small family room has disproportionately high ceilings. We worked to minimize the "elevator shaft" feeling of the room by replacing the previously "wimpy" mantel, surround and hearth with a design and combination of materials that stand up to the height of the room. In addition to treating the two sets of windows stacked at ground level and again at 8' as one tall window, we painted the ceiling chocolate brown which is reflected at floor level by the new rug (Dash and Albert - Nigel) and hearth stone. The chocolate brown ceiling extends into the foyer where we hung Circa Lighting's phenomenal "Kate" lantern.
Victoria Mc Hugh Photography

To take advantage of this home’s natural light and expansive views and to enhance the feeling of spaciousness indoors, we designed an open floor plan on the main level, including the living room, dining room, kitchen and family room. This new traditional-style kitchen boasts all the trappings of the 21st century, including granite countertops and a Kohler Whitehaven farm sink. Sub-Zero under-counter refrigerator drawers seamlessly blend into the space with front panels that match the rest of the kitchen cabinetry. Underfoot, blonde Acacia luxury vinyl plank flooring creates a consistent feel throughout the kitchen, dining and living spaces.
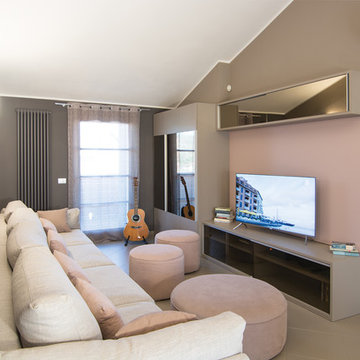
Il maxi divano color corda, ecrù, sabbia è affinacato da tre grandi puff rotondi dai colori rosa, rosa cipria, violetto... il tutto abbinato ai colori neutri delle pareti e della boiserie del mobile Tv disegnato dal mio Studio. RBS photo
Living Room Design Photos with Brown Walls and a Freestanding TV
2
