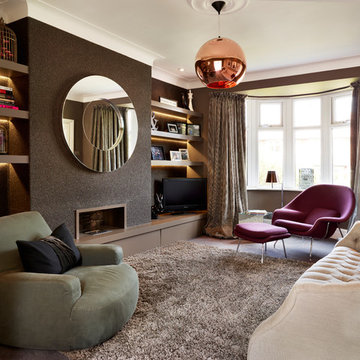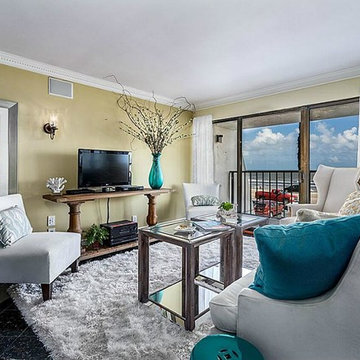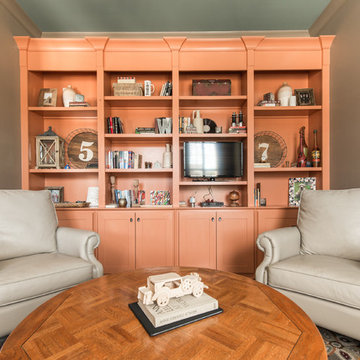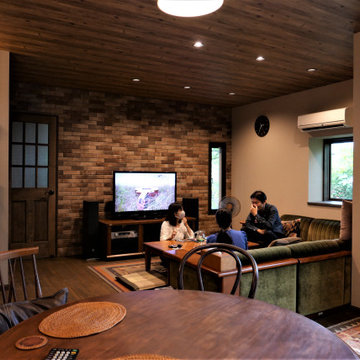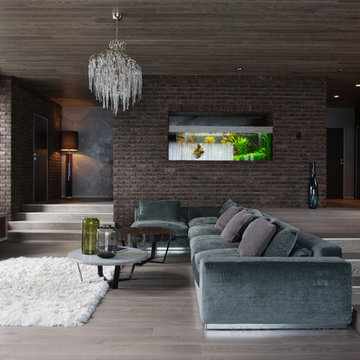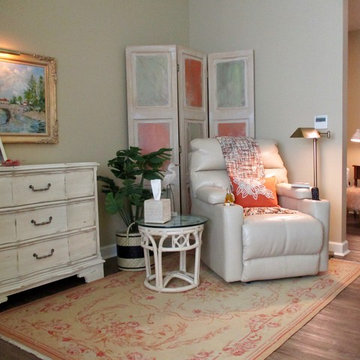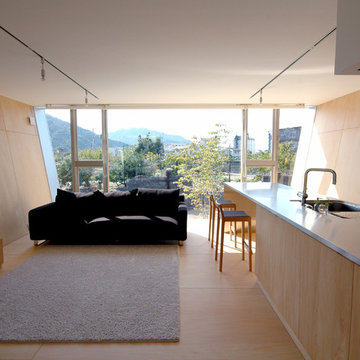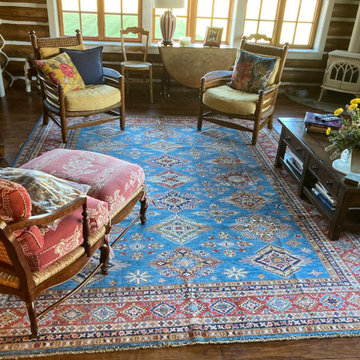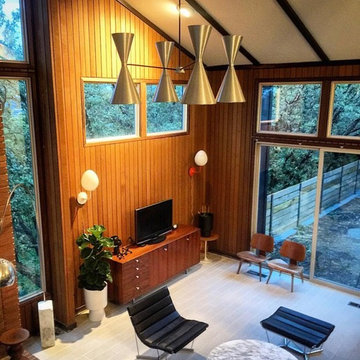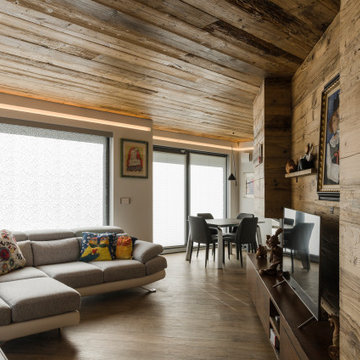Living Room Design Photos with Brown Walls and a Freestanding TV
Refine by:
Budget
Sort by:Popular Today
61 - 80 of 955 photos
Item 1 of 3
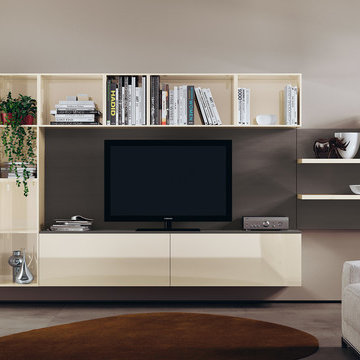
Living Open
Design by Vuesse
Creative and versatile furnishing programme for a new approach to home design
The living-area solutions created by Scavolini for the Open programme respond to modern lifestyles and provide a contemporary approach to the new concept in home design, with the kitchen and living-area the joint centre of the domestic scene.
See more at: http://www.scavolini.us/Living/Living_Open#sthash.fesMNM9v.dpuf
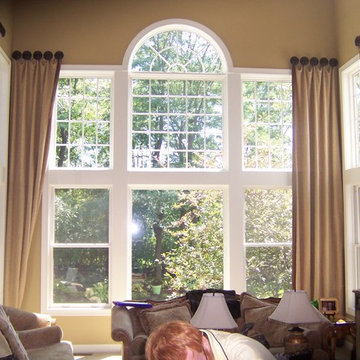
Great rooms with high ceilings and walls of window are an amazing feature in many houses. We love to help keep out the glare, heat and UV light so you can leave the windows uncovered and enjoy their natural beauty.
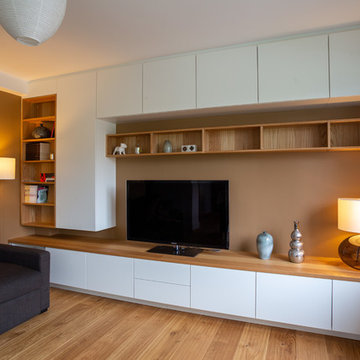
Voici un meuble TV sur mesure réalisé pour ce salon contemporain.
Le plateau et les éléments ouverts sont en placage chêne huilé naturel, tandis que les éléments fermés sont en mélaminé blanc. Ce meuble a été conçu par nos équipe d'architectes d'intérieur et fabriqué par nos agenceurs ébénistes.
Le résultat est un meuble élégant qui habille le mur du salon/séjour de manière raffinée et fonctionnelle. Le choix du placage en chêne huilé naturel donne un aspect chaleureux et naturel à la pièce en accord avec le parquet au sol, tandis que les éléments fermés en mélaminé blanc apportent une touche de modernité et de contraste.
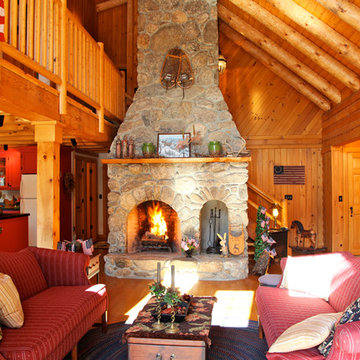
Beautiful Custom Log Cabin Great Room in Mendon, MA. This Cabin is the model home for CM Allaire & Sons builders.
CM Allaire & Sons Log Cabin
Mendon Massachusetts
Gingold Photography
www.gphotoarch.com
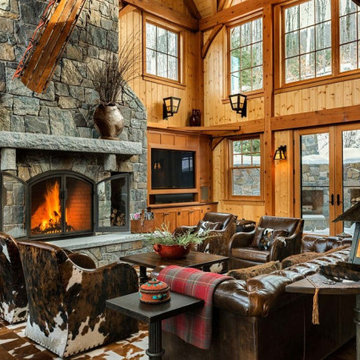
This three-story vacation home for a family of ski enthusiasts features 5 bedrooms and a six-bed bunk room, 5 1/2 bathrooms, kitchen, dining room, great room, 2 wet bars, great room, exercise room, basement game room, office, mud room, ski work room, decks, stone patio with sunken hot tub, garage, and elevator.
The home sits into an extremely steep, half-acre lot that shares a property line with a ski resort and allows for ski-in, ski-out access to the mountain’s 61 trails. This unique location and challenging terrain informed the home’s siting, footprint, program, design, interior design, finishes, and custom made furniture.
Credit: Samyn-D'Elia Architects
Project designed by Franconia interior designer Randy Trainor. She also serves the New Hampshire Ski Country, Lake Regions and Coast, including Lincoln, North Conway, and Bartlett.
For more about Randy Trainor, click here: https://crtinteriors.com/
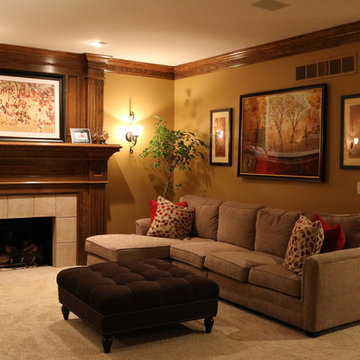
A living room decorating project for a young new family with their first child and home. These clients were looking for a simple sophisticated space that will fit their family for a while to come.
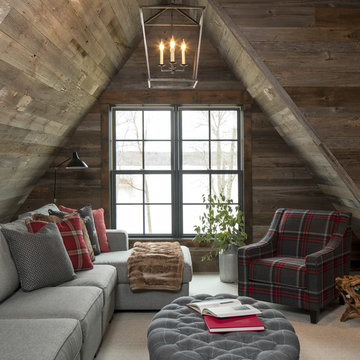
Martha O'Hara Interiors, Interior Design & Photo Styling | Troy Thies, Photography |
Please Note: All “related,” “similar,” and “sponsored” products tagged or listed by Houzz are not actual products pictured. They have not been approved by Martha O’Hara Interiors nor any of the professionals credited. For information about our work, please contact design@oharainteriors.com.

VPC’s featured Custom Home Project of the Month for March is the spectacular Mountain Modern Lodge. With six bedrooms, six full baths, and two half baths, this custom built 11,200 square foot timber frame residence exemplifies breathtaking mountain luxury.
The home borrows inspiration from its surroundings with smooth, thoughtful exteriors that harmonize with nature and create the ultimate getaway. A deck constructed with Brazilian hardwood runs the entire length of the house. Other exterior design elements include both copper and Douglas Fir beams, stone, standing seam metal roofing, and custom wire hand railing.
Upon entry, visitors are introduced to an impressively sized great room ornamented with tall, shiplap ceilings and a patina copper cantilever fireplace. The open floor plan includes Kolbe windows that welcome the sweeping vistas of the Blue Ridge Mountains. The great room also includes access to the vast kitchen and dining area that features cabinets adorned with valances as well as double-swinging pantry doors. The kitchen countertops exhibit beautifully crafted granite with double waterfall edges and continuous grains.
VPC’s Modern Mountain Lodge is the very essence of sophistication and relaxation. Each step of this contemporary design was created in collaboration with the homeowners. VPC Builders could not be more pleased with the results of this custom-built residence.

• Craftsman-style living area
• Furnishings + decorative accessory styling
• Sofa - Eilerson
• Custom Throw pillows - vintage tribal textiles
• Console Table - Flea Market Find
• Round wood-carved coffee table
• Leather mid-century lounge chair - Herman Miller Eames
• Floor Lamp - Grossman Grasshopper
• Solid Walnut Side Table - e15
• Craftsman-style living area
• Furnishings + decorative accessory styling
• Sofa - Eilerson
• Custom Throw pillows - vintage tribal textiles
• Area rug - Vintage Persian
• Leather mid-century lounge chair - Herman Miller Eames
• Floor Lamp - Grossman Grasshopper
• Solid Walnut Side Table - e15
• French doors
• Burlap wall treatment
• Ceiling Fixture - Foscarini
Living Room Design Photos with Brown Walls and a Freestanding TV
4
