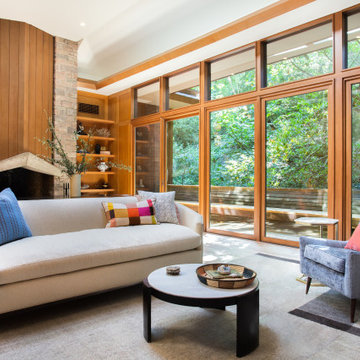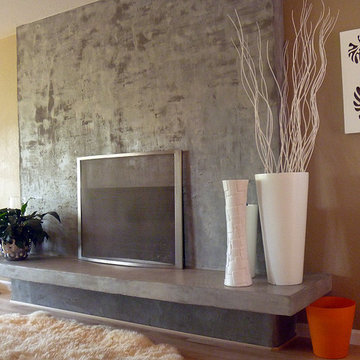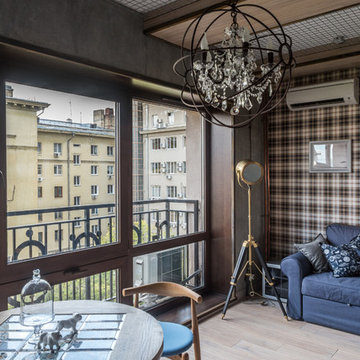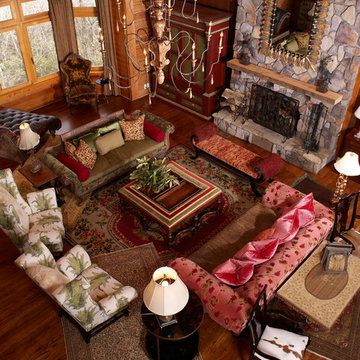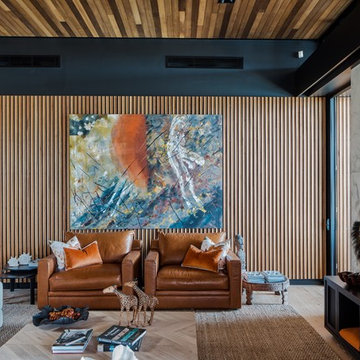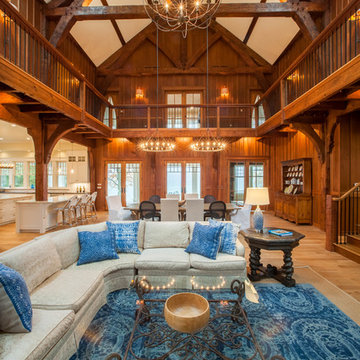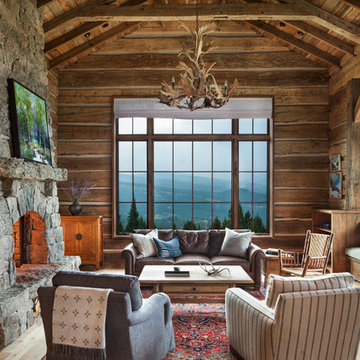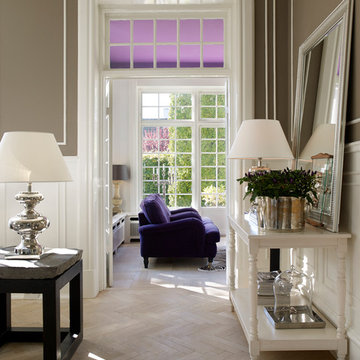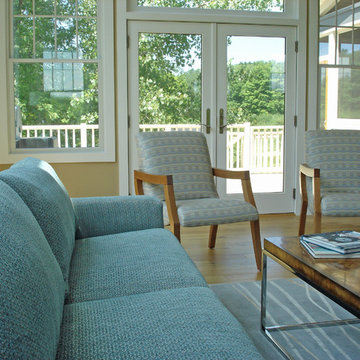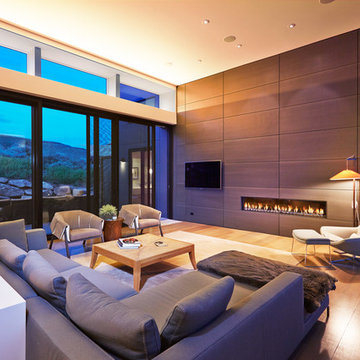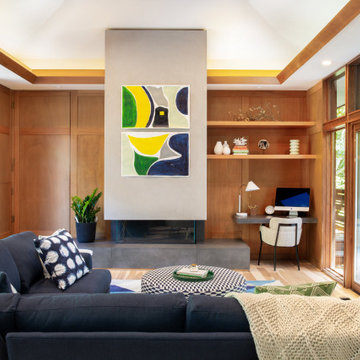Living Room Design Photos with Brown Walls and Light Hardwood Floors
Refine by:
Budget
Sort by:Popular Today
61 - 80 of 1,635 photos
Item 1 of 3
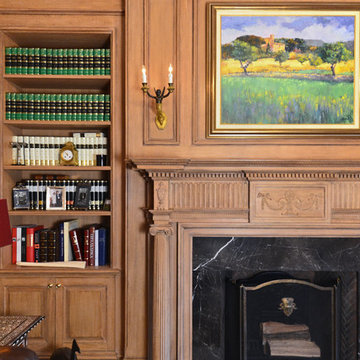
The custom designed library mantel is classically elegant. Tapered fluted ionic columns support a fluted frieze with a decorative center panel.
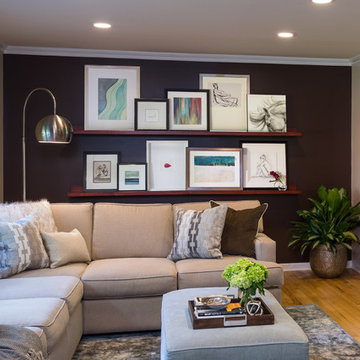
The home’s contemporary décor stemmed from the homeowner's desire for a neutral palette and timeless interior with function and style that is also warm and welcoming. The design works well for entertaining friends and family. The sectional sofas allow ample seating for the family to enjoy each other’s company without overpowering the rooms.
In the living room, the gallery wall creates visual impact as soon as you walk in the front door. This is our “statement piece” in this particular room, creating great interest and inviting guests to walk in and take a look. The mix of black and white photography and sketches with the hues of vibrant color in the abstract art provides a genuinely distinct point of view about the overall aesthetic of the home.
Paul S. Bartholomew
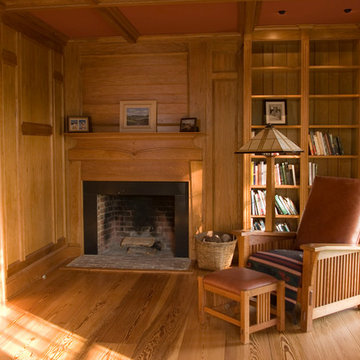
The Arts & Crafts Movement encompasses the work of the Greene Brothers, Gustav Stickley, and notably, the genius of Rene Mackintosh and his wife, M. McDonald. Their art informed and invigorated the spiritual and contemplative aspects of the movement.
For this design our client imposed no boundaries on the project, except that the room serve as both library and guest room. The existing fireplace, squeezed into a corner, posed an initial challenge, but now appears well intended for the space.
Warm butternut was used to soften the room. Organic details appoint the bookcase columns and the surrounding passages of paneling. Windows were framed with angled panels, and sills were deepened to invite a relaxed view of the yard. The bed is tucked in its own niche, limiting its intrusion upon the room’s other uses.
Multi-function rooms require deft design, and exceptional craftsmanship. The art of renowned glass artisan, Wayne Cain, contributed masterfully to this room’s appeal. Design and detail are hallmarks of the craftsmanship from Jaeger and Ernst.
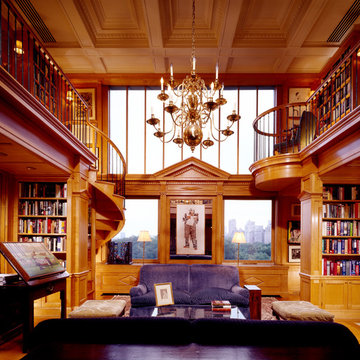
A new library on Central Park, in an apartment facing treetop level. Architecture by Fairfax & Sammons, photography by Durston Saylor

The space features a neutral tone but is disrupted by the brick wall and tv console, that dictates the rest of the area around it. It has a warm, welcoming feeling to it.
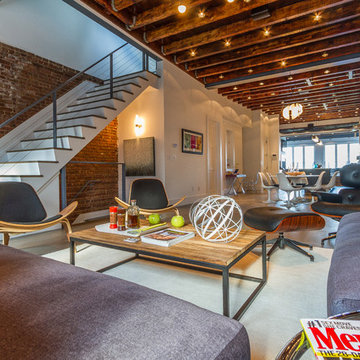
A fully open concept between the living room, dining room and kitchen is fully lined with exposed beams, ducts and vents. An industrial, yet modern, staircase is the center focal point.
Living Room Design Photos with Brown Walls and Light Hardwood Floors
4
