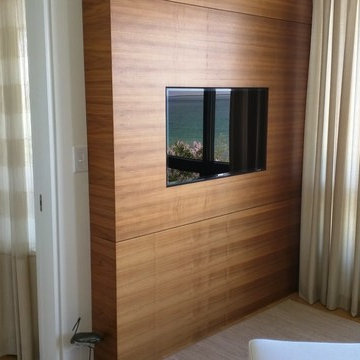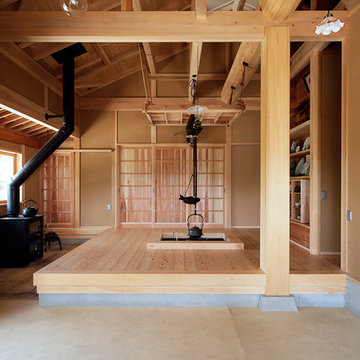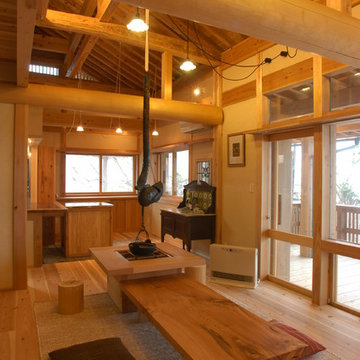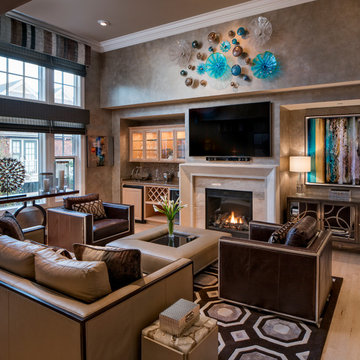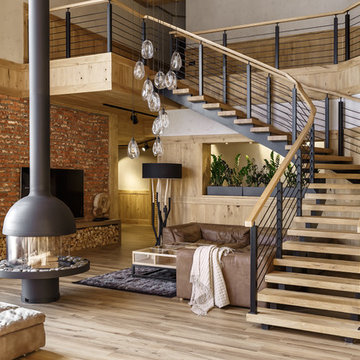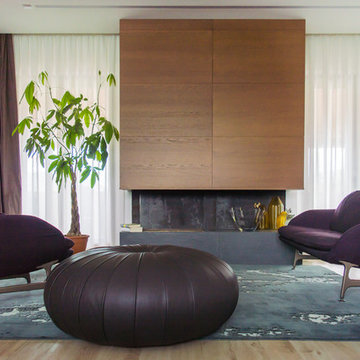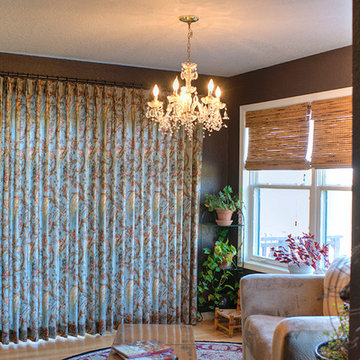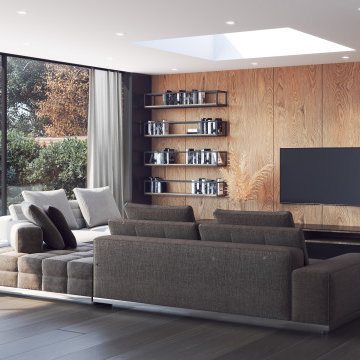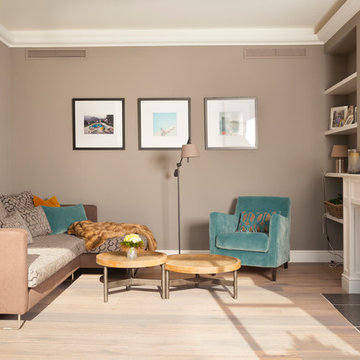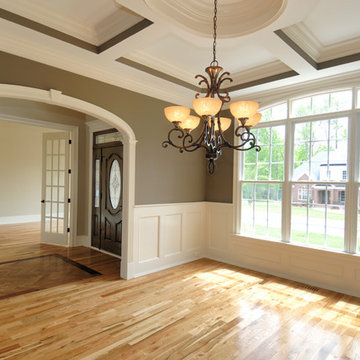Living Room Design Photos with Brown Walls and Light Hardwood Floors
Refine by:
Budget
Sort by:Popular Today
81 - 100 of 1,635 photos
Item 1 of 3
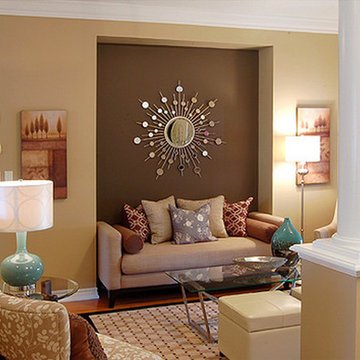
This compact space is delineated by columns and half-walls, and so must be attractive from every angle. Originally intended to be a dining room, the clients had wisely decided to designate it as a living room. Whereas it had been previously used as the kids' playroom, now that they were older we re-purposed it as a quiet space for reading and study. The most coveted seat in the house -- a wide, pillow-bedecked daybed -- fits exactly into a pre-existing niche. We cozied it up even more with the warm chocolatey background and added some sparkle with a starburst mirror.
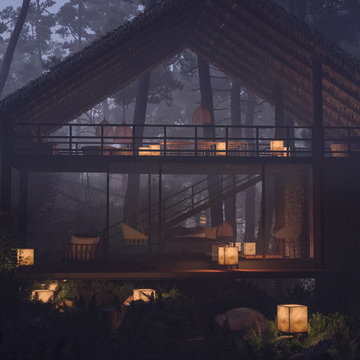
Hidden away amidst the wilderness in the outskirts of the central province of Sri Lanka, is a modern take of a lightweight timber Eco-Cottage consisting of 2 living levels. The cottage takes up a mere footprint of 500 square feet of land, and the structure is raised above ground level and held by stilts, reducing the disturbance to the fauna and flora. The entrance to the cottage is across a suspended timber bridge hanging over the ground cover. The timber planks are spaced apart to give a delicate view of the green living belt below.
Even though an H-iron framework is used for the formation of the shell, it is finished with earthy toned materials such as timber flooring, timber cladded ceiling and trellis, feature rock walls and a hay-thatched roof.
The bedroom and the open washroom is placed on the ground level closer to the natural ground cover filled with delicate living things to make the sleeper or the user of the space feel more in one with nature, and the use of sheer glass around the bedroom further enhances the experience of living outdoors with the luxuries of indoor living.
The living and dining spaces are on the upper deck level. The steep set roof hangs over the spaces giving ample shelter underneath. The living room and dining spaces are fully open to nature with a minimal handrail to determine the usable space from the outdoors. The cottage is lit up by the use of floor lanterns made up of pale cloth, again maintaining the minimal disturbance to the surroundings.
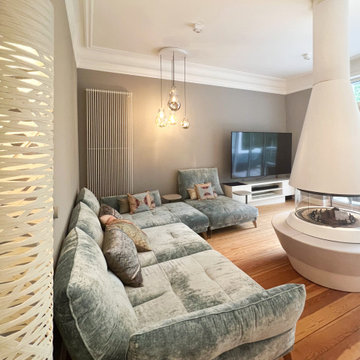
Wer hier sitzt, sucht sucht und geniesst das moderne Feuer und die Wärme des Kamins mit Blick in die Natur.
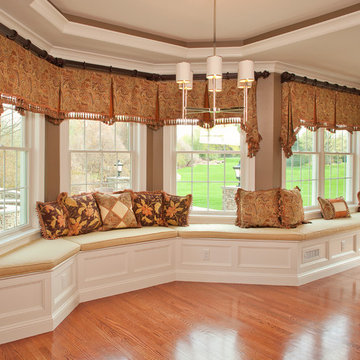
Custom window treatments and decorative accessories by KH Window Fashions, Inc.
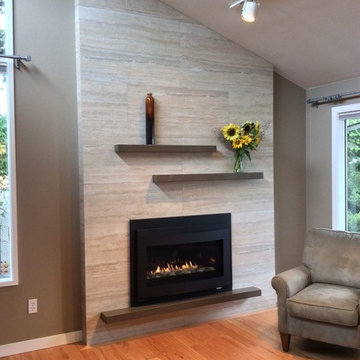
A porcelain vein-cut travertine look-alike covers this formerly dark brick wall and the brass fireplace was replaced with a more contemporary gas unit. Limited space called for a narrow shelf rather than a deep hearth. Carpet was removed and replaced with hardwood.
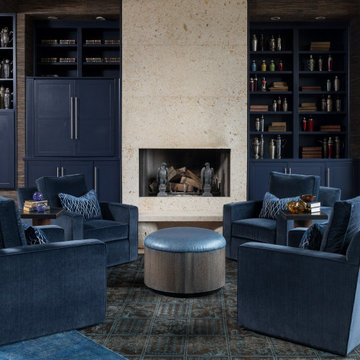
The travertine stone fireplace is flanked by a collection of antique shakers in a masculine sitting area.
Living Room Design Photos with Brown Walls and Light Hardwood Floors
5
