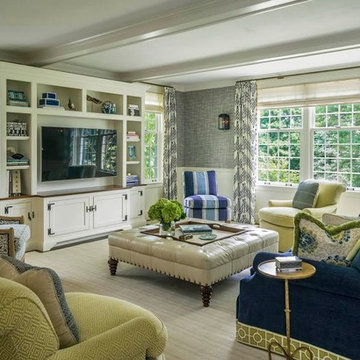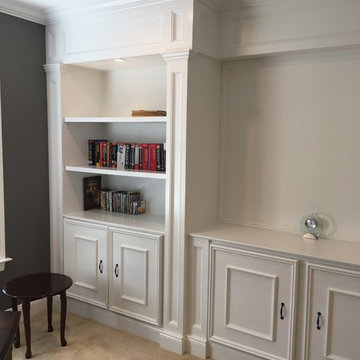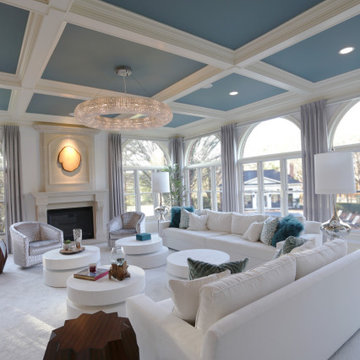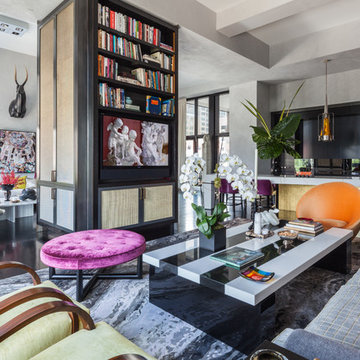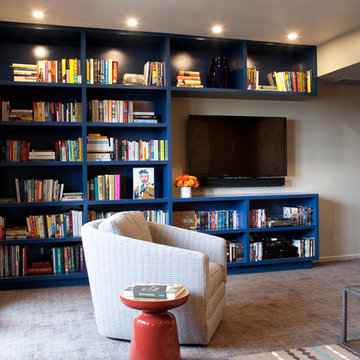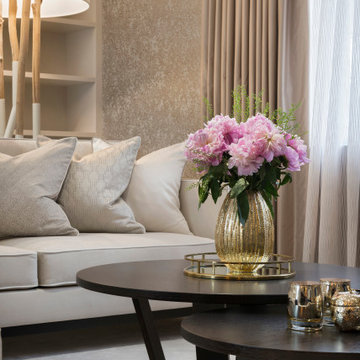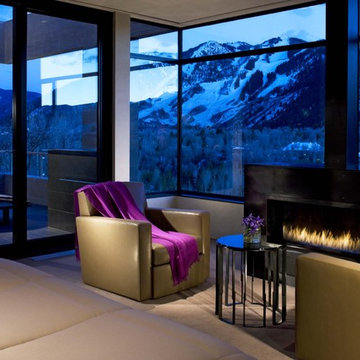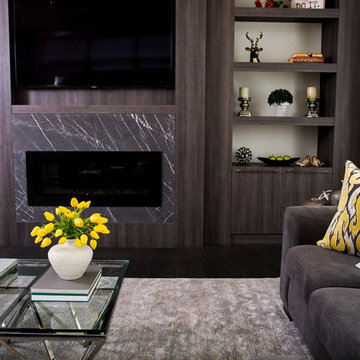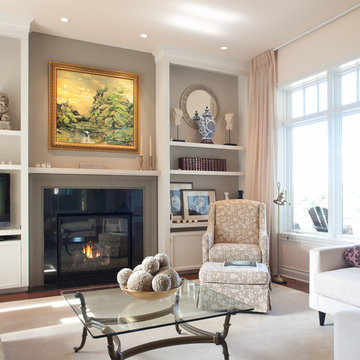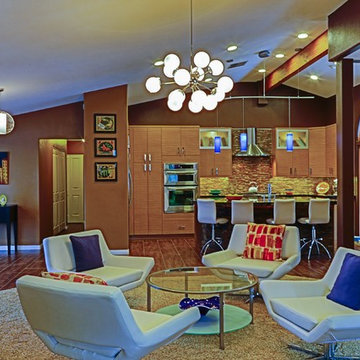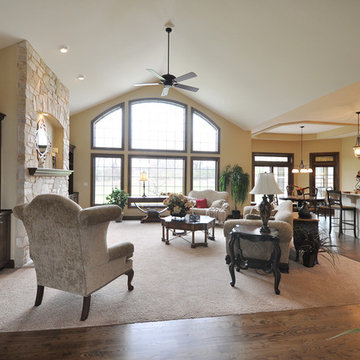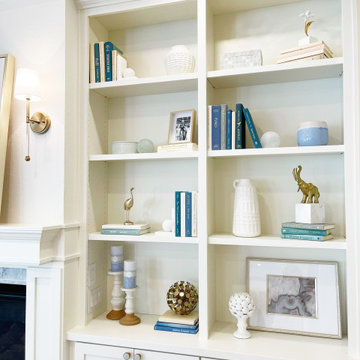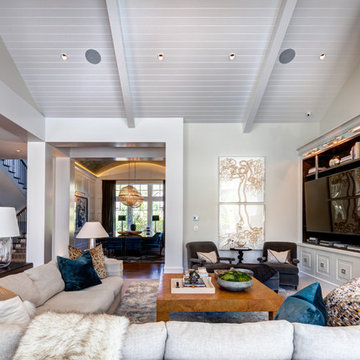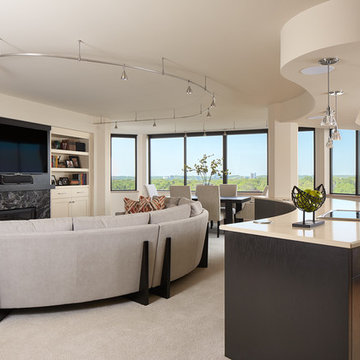Living Room Design Photos with Carpet and a Built-in Media Wall
Refine by:
Budget
Sort by:Popular Today
281 - 300 of 2,223 photos
Item 1 of 3
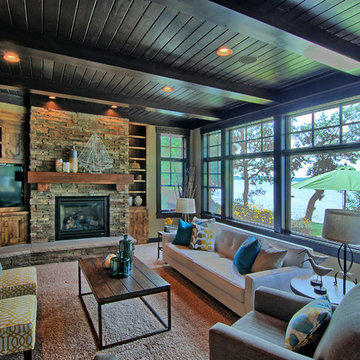
A Minnesota lake home that compliments its' surroundings and sets the stage for year-round family gatherings. The home includes features of lake cabins of the past, while also including modern elements. Built by Tomlinson Schultz of Detroit Lakes, MN.Cozy family living room with dramatic lake views. Custom built-in entertainment center in a Craftsman style accents a stone fireplace with timber mantle.
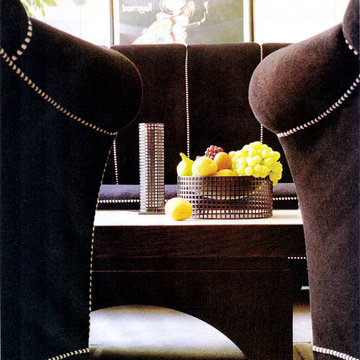
The Art Deco furnishings, though large, are proportional to all the architectural elements, complementing the living room. Designed by Josef Hoffman, the club chairs and sofa by Wittman are Art Deco Viennese in style. The coffee table, also black and white, is designed by David Estreich to reflect the geometry of the dining room table, also designed by him. The Hoffman accessories add to the Vienna turn of the century feel. An authentic Art Deco poster looms over the sofa.
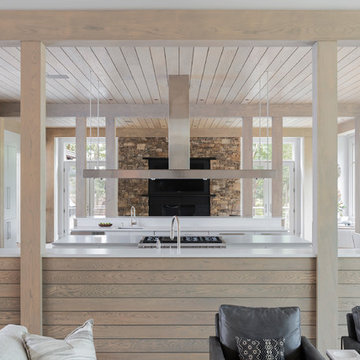
The main level at this modern farmhouse has a great room and den bookended by stone fireplaces. The kitchen is at the center of the main living spaces where we designed multiple islands for smart base cabinet storage which still allows visual connection from the kitchen to all spaces. The open living spaces serve the owner’s desire to create a comfortable environment for entertaining during large family gatherings. There are plenty of spaces where everyone can spread out whether it be eating or cooking, watching TV or just chatting by the fireplace. The main living spaces also act as a privacy buffer between the master suite and a guest suite.
Photography by Todd Crawford.
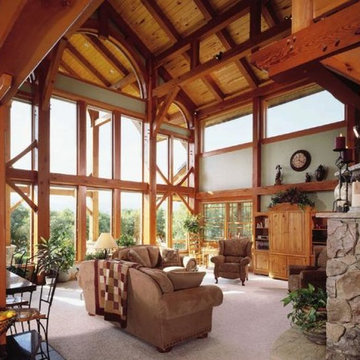
A local family business, Centennial Timber Frames started in a garage and has been in creating timber frames since 1988, with a crew of craftsmen dedicated to the art of mortise and tenon joinery.
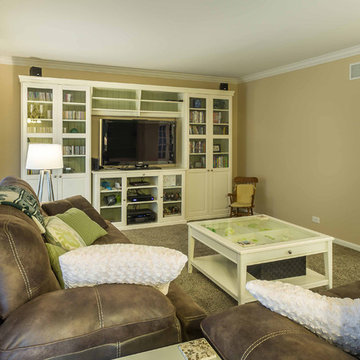
This home had plenty of square footage, but in all the wrong places. The old opening between the dining and living rooms was filled in, and the kitchen relocated into the former dining room, allowing for a large opening between the new kitchen / breakfast room with the existing living room. The kitchen relocation, in the corner of the far end of the house, allowed for cabinets on 3 walls, with a 4th side of peninsula. The long exterior wall, formerly kitchen cabinets, was replaced with a full wall of glass sliding doors to the back deck adjacent to the new breakfast / dining space. Rubbed wood cabinets were installed throughout the kitchen as well as at the desk workstation and buffet storage.
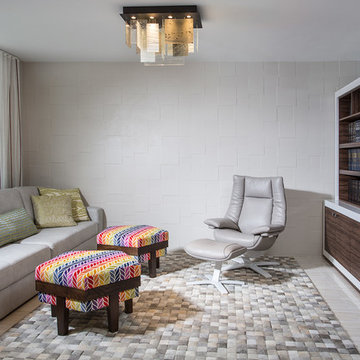
Custom Bookshelf: Morantz Custom Cabinetry Inc
General Contractor: Century Builders
Interior Designer: RU Design
The wall unit in this Guest bedroom/den is 11' wide with horizontal gull wing doors that hide a 48" wide screen TV.
It is made from textured laminate and high gloss white acrylic.
Living Room Design Photos with Carpet and a Built-in Media Wall
15
