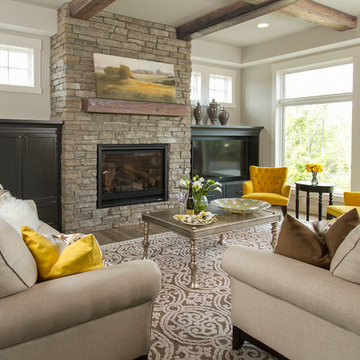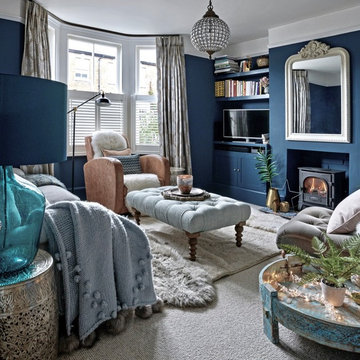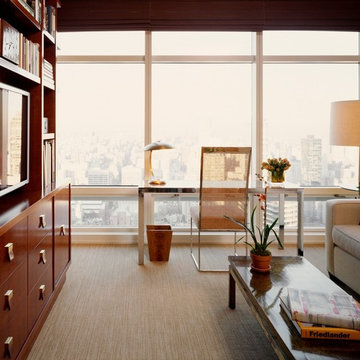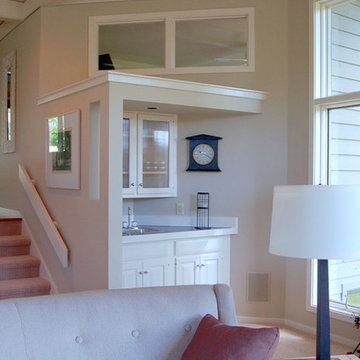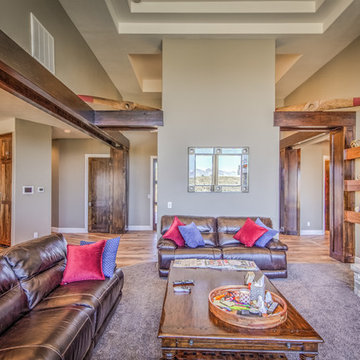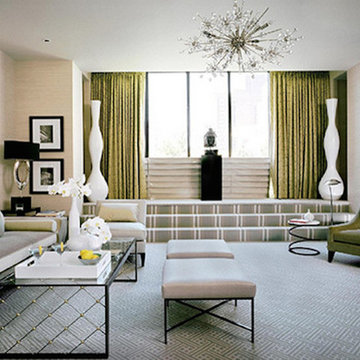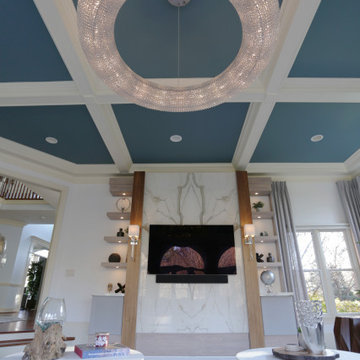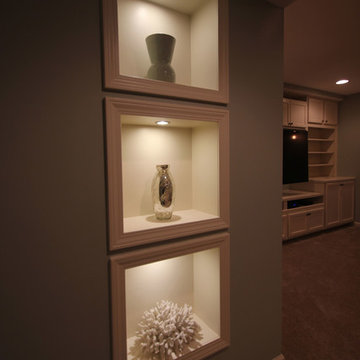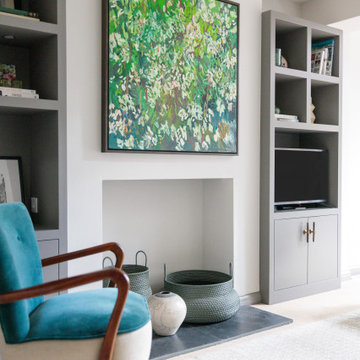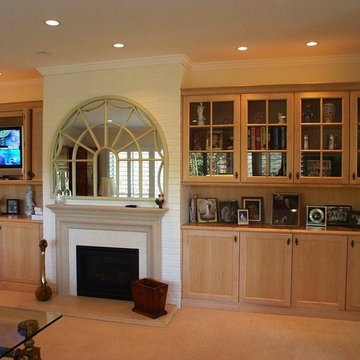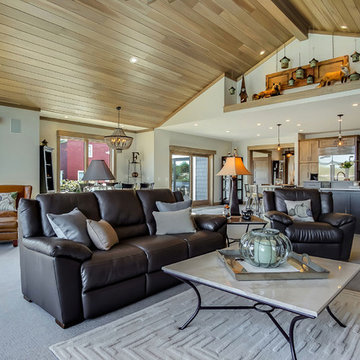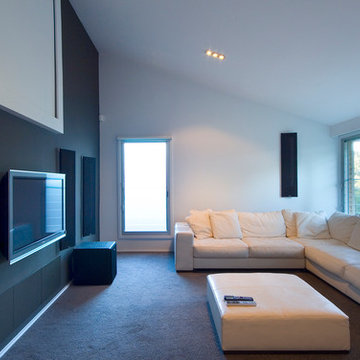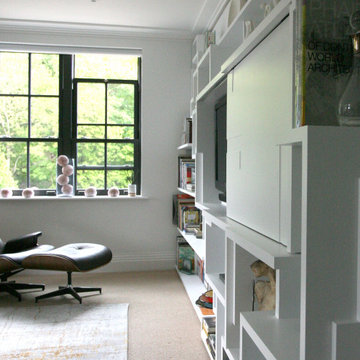Living Room Design Photos with Carpet and a Built-in Media Wall
Refine by:
Budget
Sort by:Popular Today
301 - 320 of 2,223 photos
Item 1 of 3
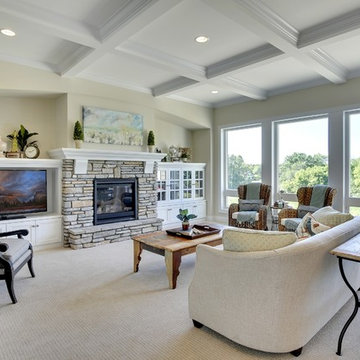
Formal living area in the great room features stunning floor to ceiling windows and a soaring coffered ceiling. Classic meets rustic as the stone fireplace sits between charming white built-in cabinets.
Photography by Spacecrafting
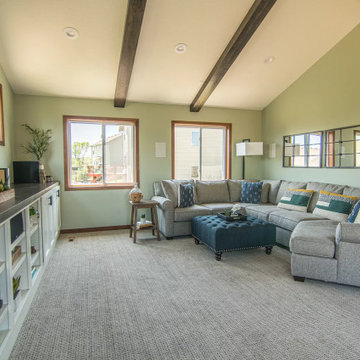
Tschida Construction and Pro Design Custom Cabinetry joined us for a 4 season sunroom addition with a basement addition to be finished at a later date. We also included a quick laundry/garage entry update with a custom made locker unit and barn door. We incorporated dark stained beams in the vaulted ceiling to match the elements in the barn door and locker wood bench top. We were able to re-use the slider door and reassemble their deck to the addition to save a ton of money.
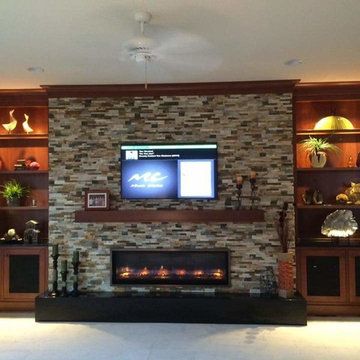
New 20' x 10' Entertainment Wall w/ a 60" Gas Fireplace & Recessed Mounted TV, Slab Granite Hearth & Countertops, Wood Framed Glass Shelving, LED lighting, & Wire Mesh Cherry Door Inserts
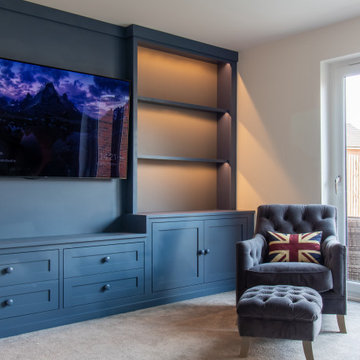
A Modern bespoke built in wall cabinet. The cabinet was designed to store a variety of household accessories surround a 65" TV, great for Friday night movies. LED lights were added to brighten the space, great both day and night to show off books and family pictures.
All internals are in Oak coated in Osmo oil hardware 'clear'. The rest of the furniture is all spray finished in Farrow and Ball 'Stiff Key Blue' with a 10% sheen.
All carefully designed, made and fitted in-house by Davies and Foster.
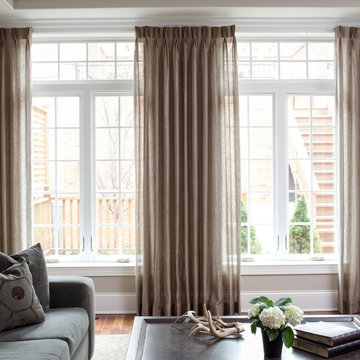
This great room offers outdoor upholstery and durable finishes for a busy family of 6 while providing a classic , current interior. Natural lighting offers a comfortable place to read a book or study. Balance of greys and whites.
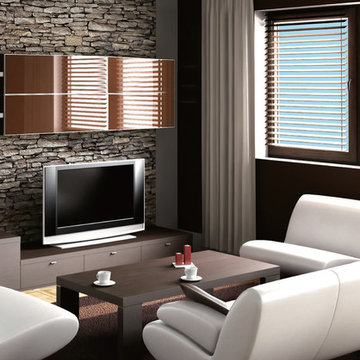
From the French brooch, the Broche collection lights up a room with tailored elegance. The simple wrought iron leaves on each light are hand painted in one of two metallic finishes - burnished antique gold or English bronze. There's also a two-tone sphere option that embraces one of fashion's hottest trends - mixing metals.
Measurements and Information:
Width: 23.75"
Height: 9"
Supplied with 8" electrical wire
Approximate hanging weight: 13 pounds
Finish: English Bronze
6 Lights
Accommodates 6 x 60 watt (max.) candelabra base bulbs
Safety Rating: UL and CUL listed
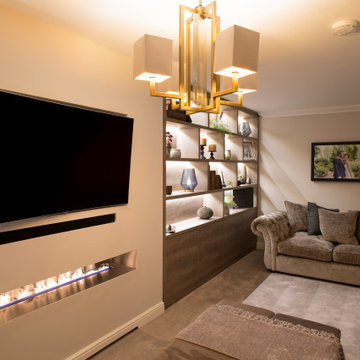
Working with existing sofas, our client wanted a luxurious makeover to new build lounge. Working with the existing space we extended the original chimney breast to incorporate a new fire and housing for the television. We then created a display area by commissioning a bespoke bookcase with LED Lighting. The bespoke footstool doubles up as a coffee table with detachable stools to cater for extra guests when needed. Different levels of lighting including, wall, floor and ceiling lights create cater for every occasion.
Living Room Design Photos with Carpet and a Built-in Media Wall
16
