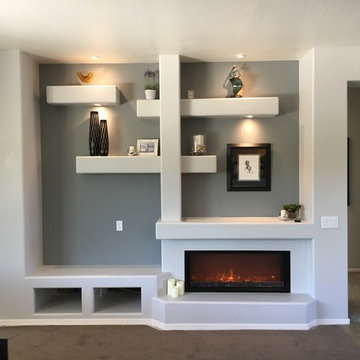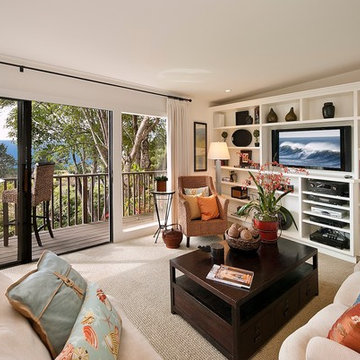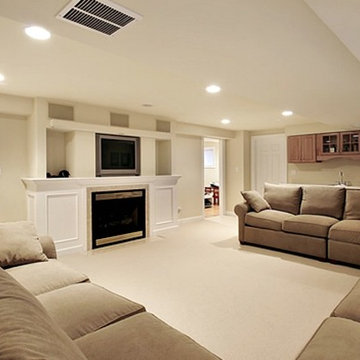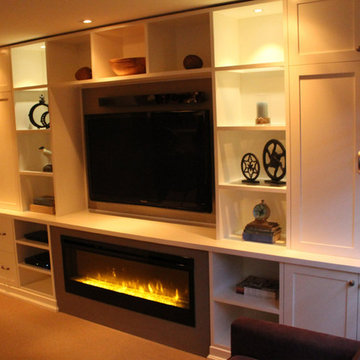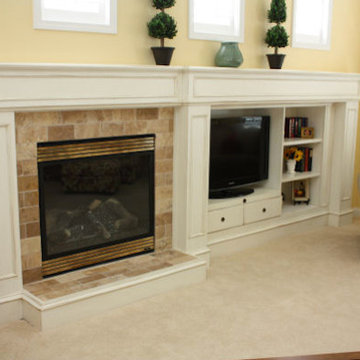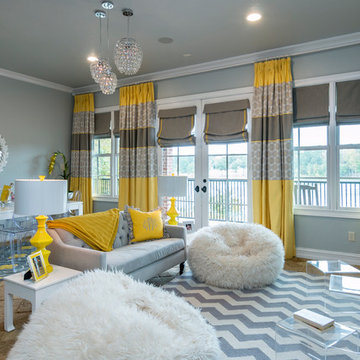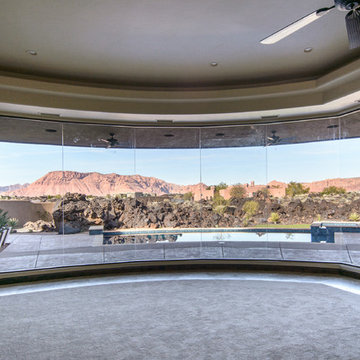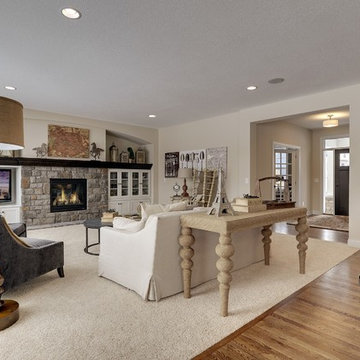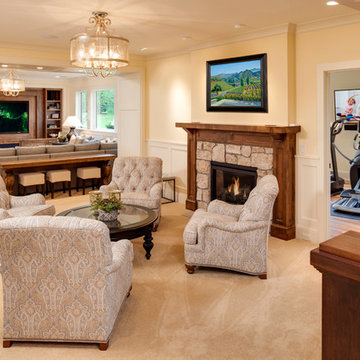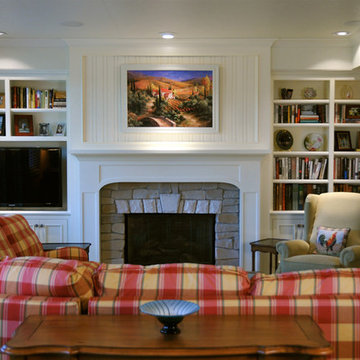Living Room Design Photos with Carpet and a Built-in Media Wall
Refine by:
Budget
Sort by:Popular Today
81 - 100 of 2,219 photos
Item 1 of 3
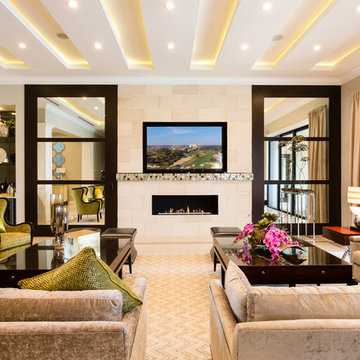
This family room has ample amount of seating as well as light. With a custom design ceiling treatment that incorporates lighting as well as a featured wall that uses a variation of materials and colors this provides a stunning space and lasting impression.
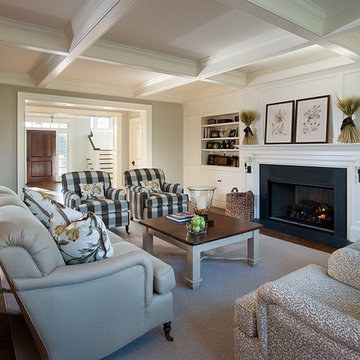
Photos from a custom-designed home in Newtown Square, PA from McIntyre Capron & Associates, Architects.
Photo Credits: Jay Greene
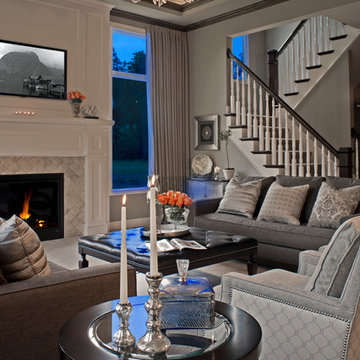
Soft grey and Charcoal palette. Drapery adorned with mixed use fabrics. Chairs were carefully selected with a combination of solid and geometric patterned fabrics. Full design of all Architectural details and finishes with turn-key furnishings and styling throughout.
Carslon Productions, LLC
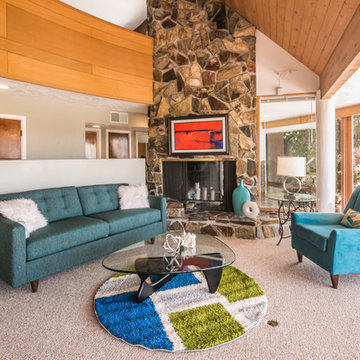
Photos by FotoVan.com. Furniture Provided by CORT Furniture Rental ABQ. Listed by Jan Gilles, Keller Williams. 505-710-6885. Home Staging by http://MAPConsultants.houzz.com. Desert Greens Golf Course, ABQ, NM.
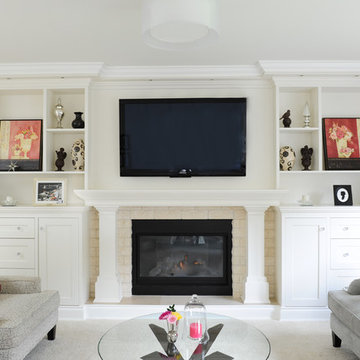
This living room started out with dusty rose carpeting and walls and a mish mash of cheap furniture. It needed a complete overhaul. The first step was to identify the room's purpose. While technically it is a living room, it is connected via open space to the dining room, kitchen, and family room...thus, it was really more of an extension of the most used, common areas of the home. It was also the first room that visitors see when entering the home, and thus, it needed to be beautiful. While the space is more refined than the other common areas of the home, it is still relaxed enough to be used everyday, and it is. It's TV is used regularly to watch the big sporting events of the week and its also a cozy place with comfortable, oversize chairs and sofas to curl up and read a book or play a card game by the gas fireplace. Wall to wall custom built-in cabinetry and mantle were designed and installed that create a beautiful focal point for the room. Tracey Ayton Photography
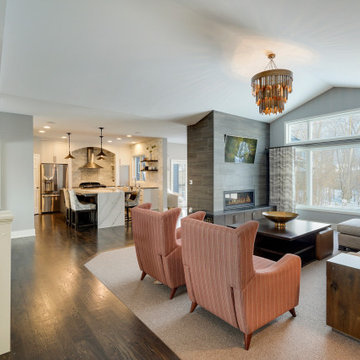
This was a whole home renovation with an addition and was phased over two and a half years. It included the kitchen, living room, primary suite, basement family room and wet bar, plus the addition of his and hers office space, along with a sunscreen. This modern rambler is transitional style at its best!
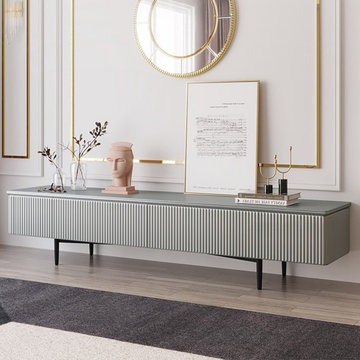
Eye-Pleasing Look: Geometrical line pattern meets with the smooth tabletop, making it ideal for the contemporary household.
Great Structure: The combination of upscale wood and metal provides a sturdy, longevous piece.
Sufficient Storage: Featuring two large drawers for stashing and organizing magazines, DVDs, video games, remote control units, and more.
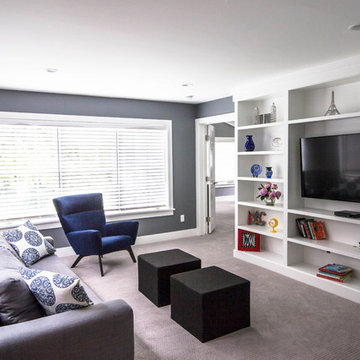
A Sitting Room adjacent the Master Suite was built over a new Screened Porch below. Closed cell foam insulation in the floor system, R-10 foam board sheathed under the Screened Porch ceiling joists, and EnergyStar rated windows insure that this space is cozy and energy efficient, as well as beautiful and functional.
Jennifer Patselas Photography
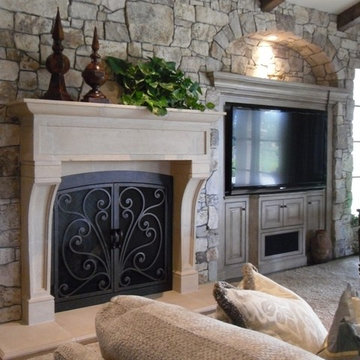
AMS Fireplace offers a unique selection of iron crafted fireplace doors made to suit your specific needs and desires. We offer an attractive line of affordable, yet exquisitely crafted, fireplace doors that will give your ordinary fireplace door an updated look. AMS Fireplace doors are customized to fit any size fireplace opening, and specially designed to complement your space. Choose from a variety of finishes, designs, door styles, glasses, mesh covers, and handles to ensure 100% satisfaction.
Living Room Design Photos with Carpet and a Built-in Media Wall
5
