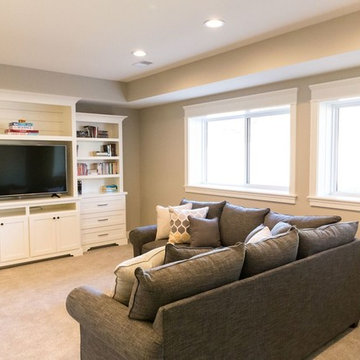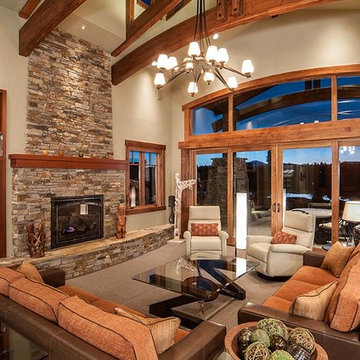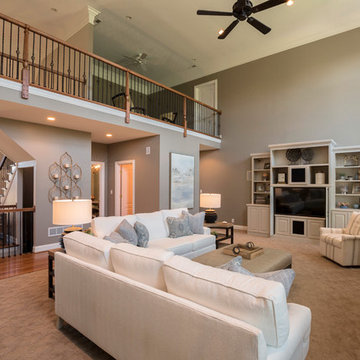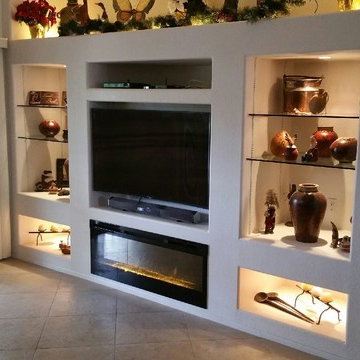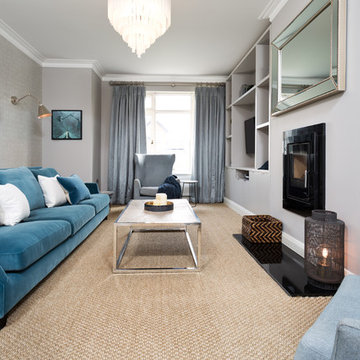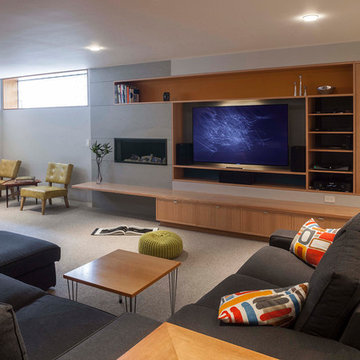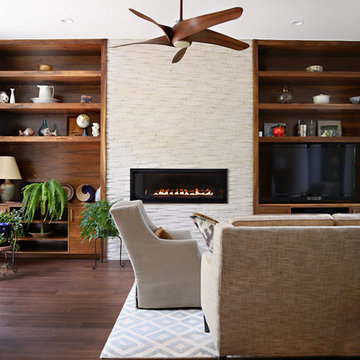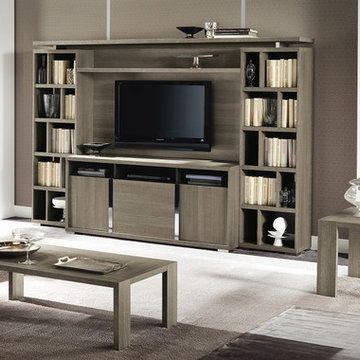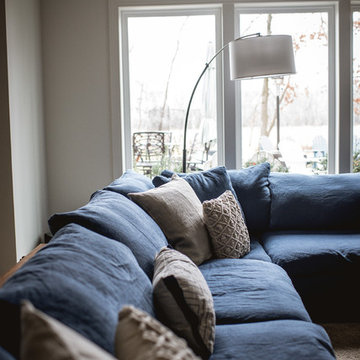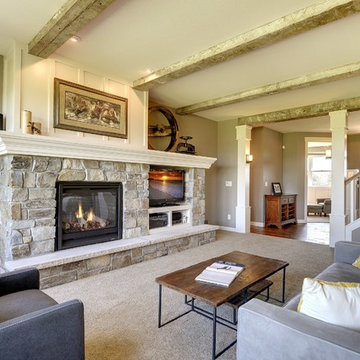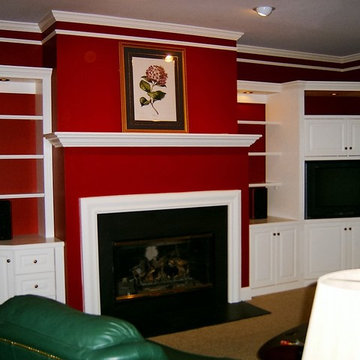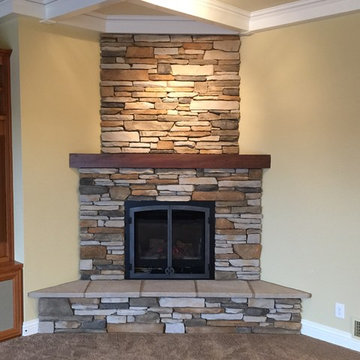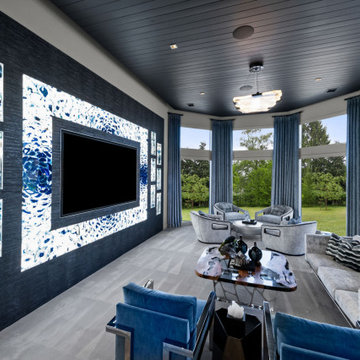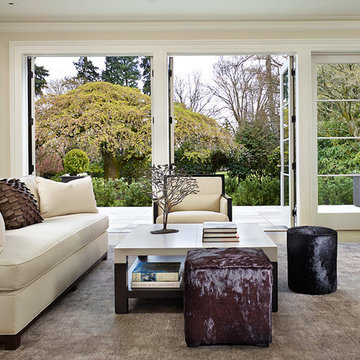Living Room Design Photos with Carpet and a Built-in Media Wall
Refine by:
Budget
Sort by:Popular Today
161 - 180 of 2,219 photos
Item 1 of 3
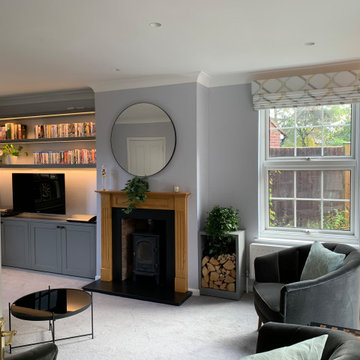
This project was an absolute pleasure to work on. The clients wanted a complete revamp of their living room and to change their existing dining room into an office. They had never used an interior designer before and were initially nervous. However they put their complete trust in us and the result was two beautifully revamped rooms with a lovely flow between the two.
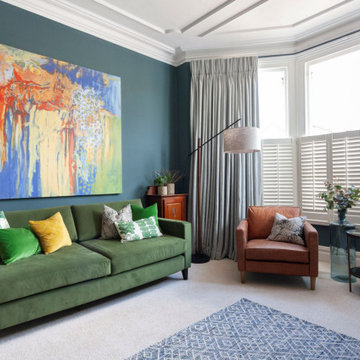
We created a botanical-inspired scheme for this Victorian terrace living room updating the wall colour to Inchyra Blue on the walls and including a pop a colour in the lamp shades. We redesigned the floorplan to make the room practical and comfortable. Built-in storage in a complementary blue was introduced to keep the tv area tidy. We included two matching side tables in an aged bronze finish with a bevelled glass top and mirrored bottom shelves to maximise the light. We sourced and supplied the furniture and accessories including the Made to Measure Olive Green Sofa and soft furnishings.
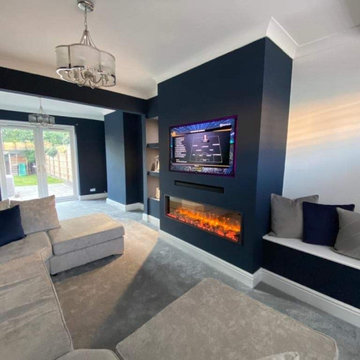
Beautiful designed living space with a modern feel, Bespoke media unit with contemporary fire. Open shelving and seating.
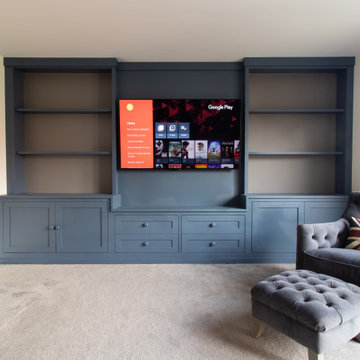
A Modern bespoke built in wall cabinet. The cabinet was designed to store a variety of household accessories surround a 65" TV, great for Friday night movies. LED lights were added to brighten the space, great both day and night to show off books and family pictures.
All internals are in Oak coated in Osmo oil hardware 'clear'. The rest of the furniture is all spray finished in Farrow and Ball 'Stiff Key Blue' with a 10% sheen.
All carefully designed, made and fitted in-house by Davies and Foster.
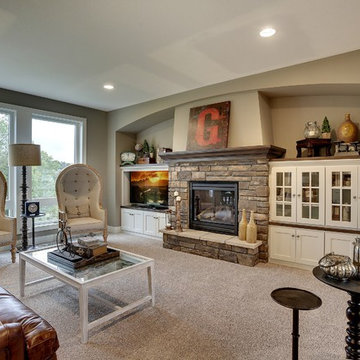
Comfortable and spacious living room with central stone fireplace. Great room living flows into kitchen and dinette.
Photography by Spacecrafting
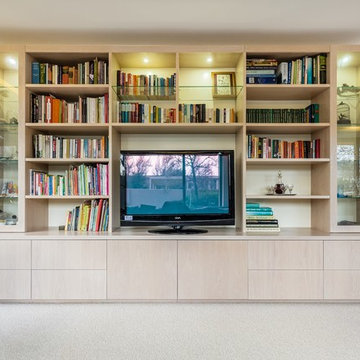
Entertainment unit with Shoji screen style sliding door which hides behind cabinet when open. Unit comprising of eight drawers and two doors, opening for TV with cable management throughout. Two glass doors with adjustable glass shelves inside and two central glass shelves. Down lights above all glass shelving areas. Long adjustable timber shelves to rest of cabinet.
Cabinet size: 3.8m wide x 2.3m high x 0.5m deep
Sliding door size: 2m wide x 2.3m high
Cabinet materials: ‘White washed’ American oak veneer with clear satin lacquer finish. Back panel painted Berkshire White, 30% gloss.
Sliding door materials: ‘White washed’ solid American oak with clear satin lacquer finish. Strengthened rice paper.
Living Room Design Photos with Carpet and a Built-in Media Wall
9
