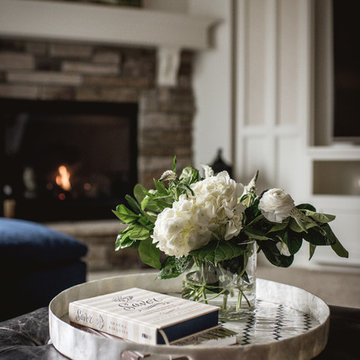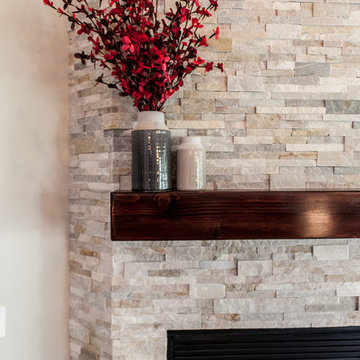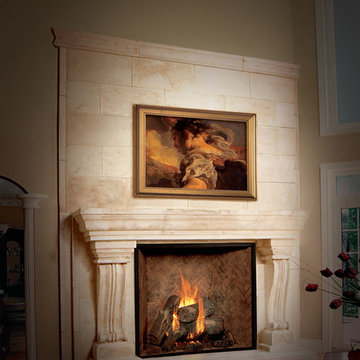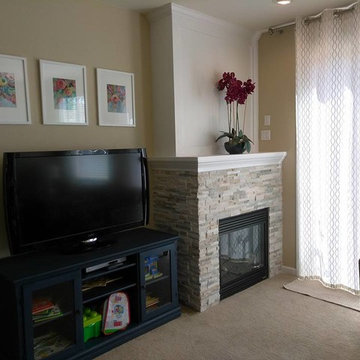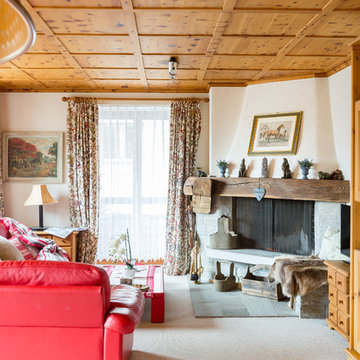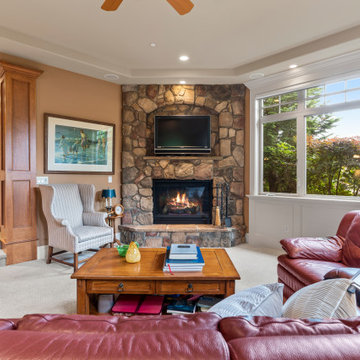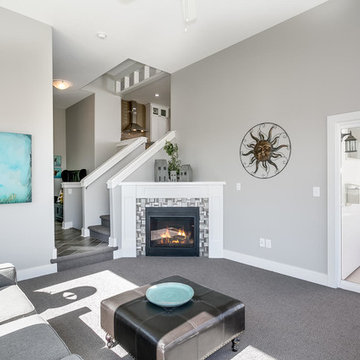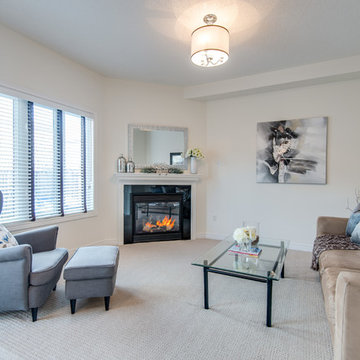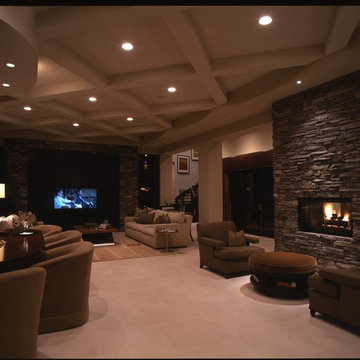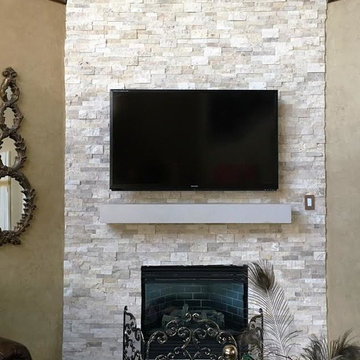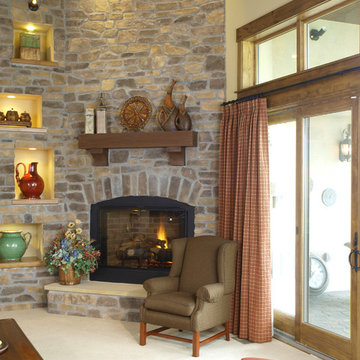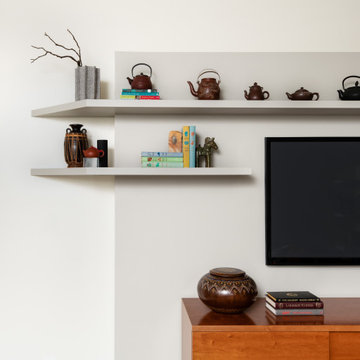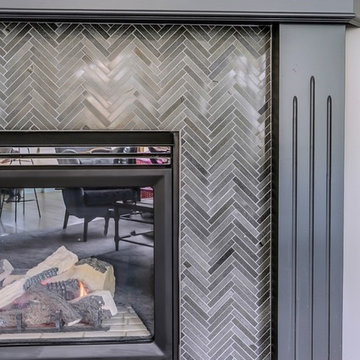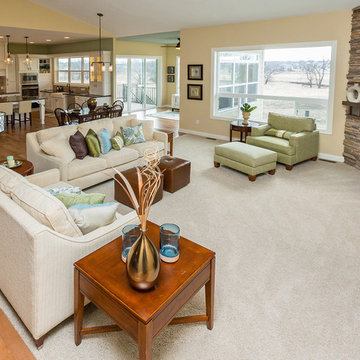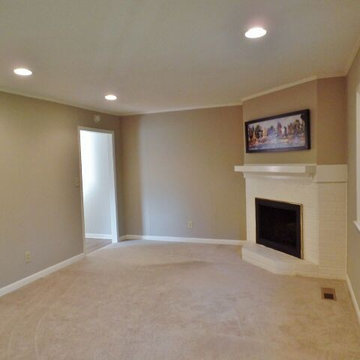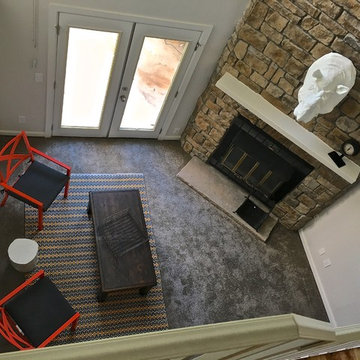Living Room Design Photos with Carpet and a Corner Fireplace
Refine by:
Budget
Sort by:Popular Today
121 - 140 of 746 photos
Item 1 of 3
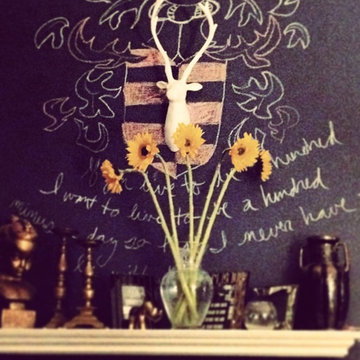
This is the mantle at my home, decorated for Autumn. I have the mantle corner painted with chalkboard paint so that I can change the decor seasonally. In this photo, the picture is of my family's Scottish crest, along with a quote about friendship and love.
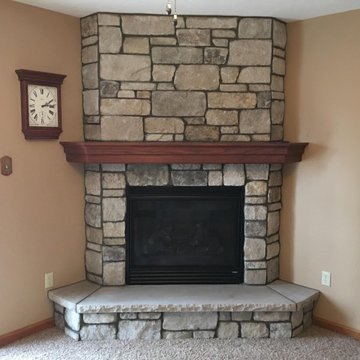
Addison natural thin stone veneer from the Quarry Mill creates a beautiful floor to ceiling fireplace in this cozy living room. Addison is a dimensional style stone with the individual pieces having been sawn to specific heights. This formal looking style of stone is sometimes referred to as sawn height or tailored. Addison is shown here with heights of 2.25″, 5″ and 7.75″. For very large projects we can also add 10.5″ and 14.25″ heights if desired. The stone is cut specifically for a half-inch mortar joint and shown with standard grey mortar. For example, two 2.25″ pieces with a half-inch joint between them will perfectly align with a 5″ piece. A 5″ piece and a 2.25″ with a half-inch joint will perfectly align with a 7.75″ piece. If drystacking (a tight fit mortarless installation) is desired, the stone can be cut into custom sizes, for example, 3″, 6″ and 9″. Addison has been tumbled giving the stone an aged appearance yet it retains the clean lines of dimensional stone.
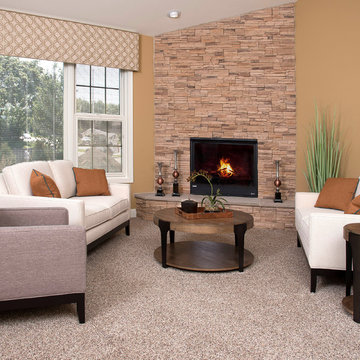
This casual living room provides the perfect spot for conversation. The focal point is the stone fireplace, which anchors the seating arrangement. Neutral colors are accented with the weathered wood tables, copper and black finishes and a few touches of greenery.
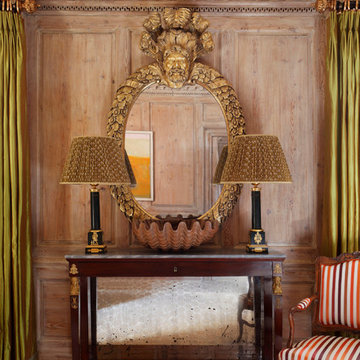
Originally built in 1714 for the Duchess of Hamilton. This historic Chelsea Townhouse has been painstakingly restored and brought up to date for a young cosmopolitan family. The original pickled pine panelling in this drawing room creates a fabulous backdrop for an eclectic mix of styles and periods, including antique Swedish fauteuils covered in striped silk from Hermés, furniture designs by Jean-Michel Frank, shot silk curtains, and 1970’s artwork by Frank Phelan
Alex James
Living Room Design Photos with Carpet and a Corner Fireplace
7
