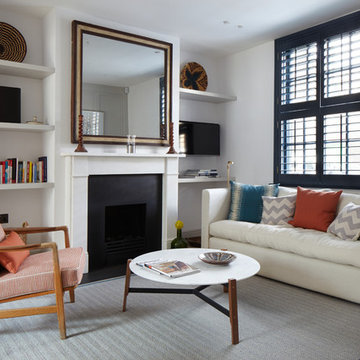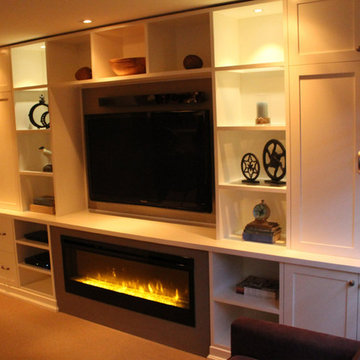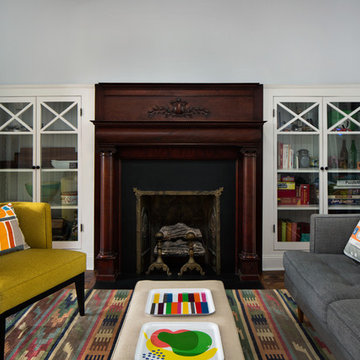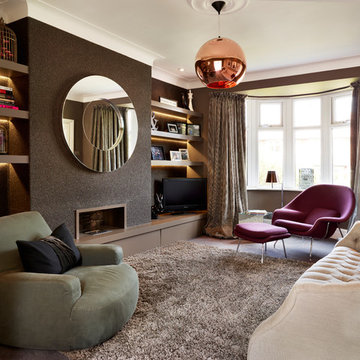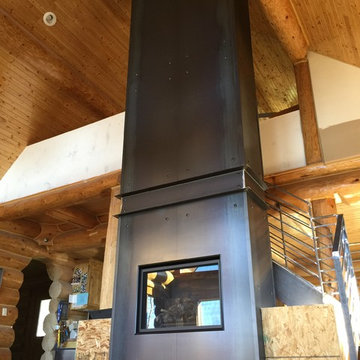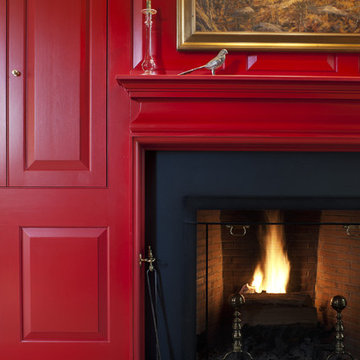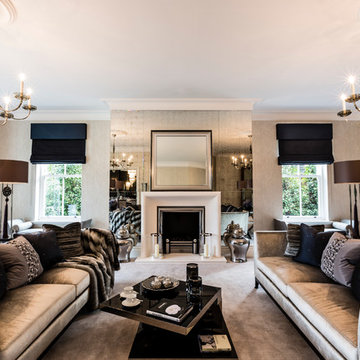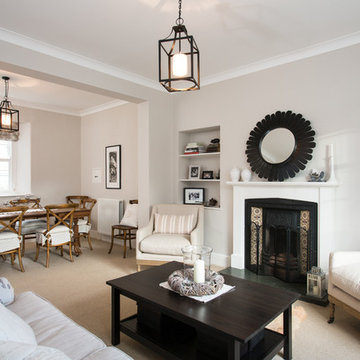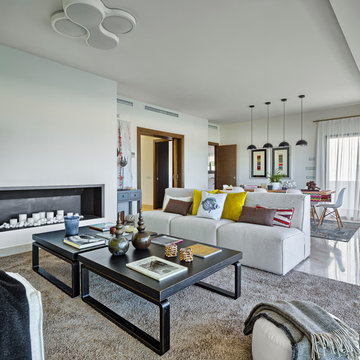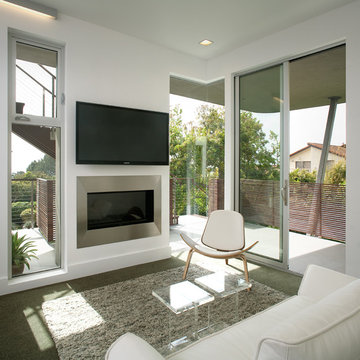Living Room Design Photos with Carpet and a Metal Fireplace Surround
Refine by:
Budget
Sort by:Popular Today
61 - 80 of 629 photos
Item 1 of 3
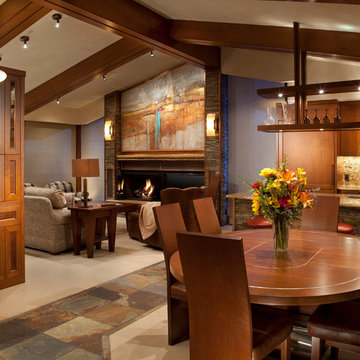
This 2000 square foot condominium has four bedrooms and a comfortable Living, Dining and Kitchen area. Every inch is utilized to make this ski-in and ski-out condominium a comfortable space for two or ten!
Manchester Architects, Inc. - Architects
Interiors, Etc. Interior designers,
Brent Moss Photography
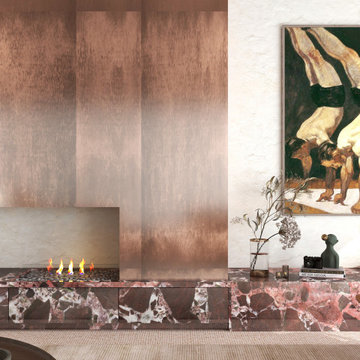
This Hampstead detached house was built specifically with a young professional in mind. We captured a classic 70s feel in our design, which makes the home a great place for entertaining. The main living area is large open space with an impressive fireplace that sits on a low board of Rosso Levanto marble and has been clad in oxidized copper. We've used the same copper to clad the kitchen cabinet doors, bringing out the texture of the Calacatta viola marble worktop and backsplash. Finally, iconic pieces of furniture by major designers help elevate this unique space, giving it an added touch of glamour.
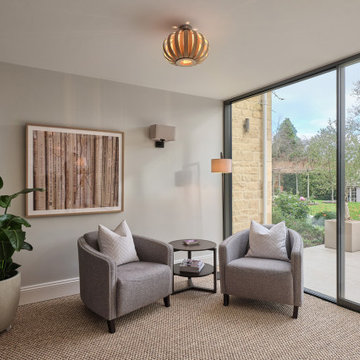
We were commissioned by our clients to design this ambitious side and rear extension for their beautiful detached home. The use of Cotswold stone ensured that the new extension is in keeping with and sympathetic to the original part of the house, while the contemporary frameless glazed panels flood the interior spaces with light and create breathtaking views of the surrounding gardens.
Our initial brief was very clear and our clients were keen to use the newly-created additional space for a more spacious living and garden room which connected seamlessly with the garden and patio area.
Our clients loved the design from the first sketch, which allowed for the large living room with the fire that they requested creating a beautiful focal point. The large glazed panels on the rear of the property flood the interiors with natural light and are hidden away from the front elevation, allowing our clients to retain their privacy whilst also providing a real sense of indoor/outdoor living and connectivity to the new patio space and surrounding gardens.
Our clients also wanted an additional connection closer to the kitchen, allowing better flow and easy access between the kitchen, dining room and newly created living space, which was achieved by a larger structural opening. Our design included special features such as large, full-width glazing with sliding doors and a hidden flat roof and gutter.
There were some challenges with the project such as the large existing drainage access which is located on the foundation line for the new extension. We also had to determine how best to structurally support the top of the existing chimney so that the base could be removed to open up the living room space whilst maintaining services to the existing living room and causing as little disturbance as possible to the bedroom above on the first floor.
We solved these issues by slightly relocating the extension away from the existing drainage pipe with an agreement in place with the utility company. The chimney support design evolved into a longer design stage involving a collaborative approach between the builder, structural engineer and ourselves to find an agreeable solution. We changed the temporary structural design to support the existing structure and provide a different workable solution for the permanent structural design for the new extension and supporting chimney.
Our client’s home is also situated within the Area Of Outstanding Natural Beauty (AONB) and as such particular planning restrictions and policies apply, however, the planning policy allows for extruded forms that follow the Cotswold vernacular and traditional approach on the front elevation. Our design follows the Cotswold Design Code with high-pitched roofs which are subservient to the main house and flat roofs spanning the rear elevation which is also subservient, clearly demonstrating how the house has evolved over time.
Our clients felt the original living room didn’t fit the size of the house, it was too small for their lifestyle and the size of furniture and restricted how they wanted to use the space. There were French doors connecting to the rear garden but there wasn’t a large patio area to provide a clear connection between the outside and inside spaces.
Our clients really wanted a living room which functioned in a traditional capacity but also as a garden room space which connected to the patio and rear gardens. The large room and full-width glazing allowed our clients to achieve the functional but aesthetically pleasing spaces they wanted. On the front and rear elevations, the extension helps balance the appearance of the house by replicating the pitched roof on the opposite side. We created an additional connection from the living room to the existing kitchen for better flow and ease of access and made additional ground-floor internal alterations to open the dining space onto the kitchen with a larger structural opening, changed the window configuration on the kitchen window to have an increased view of the rear garden whilst also maximising the flow of natural light into the kitchen and created a larger entrance roof canopy.
On the front elevation, the house is very balanced, following the roof pitch lines of the existing house but on the rear elevation, a flat roof is hidden and expands the entirety of the side extension to allow for a large living space connected to the rear garden that you wouldn’t know is there. We love how we have achieved this large space which meets our client’s needs but the feature we are most proud of is the large full-width glazing and the glazed panel feature above the doors which provides a sleek contemporary design and carefully hides the flat roof behind. This contrast between contemporary and traditional design has worked really well and provided a beautiful aesthetic.
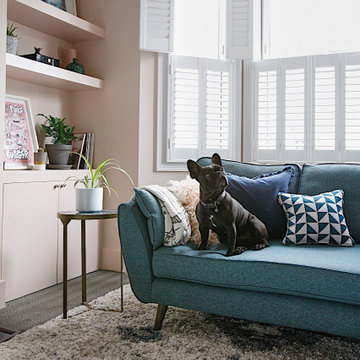
This living room is comfortable but also practical for this pet-friendly family home. The sisal rug is hard wearing while the rug is easy-to-clean with the mottled pattern ideal for hiding imperfections. The sofa has an easy-clean fabric coating but the covers are also removable for those inevitable emergency-clean situations.
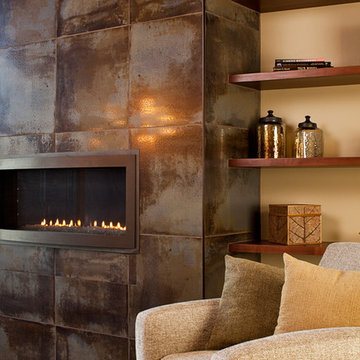
Modest, contemporary mountain home in Shenandoah Valley, CO. Home enhance the extraordinary surrounding scenery through the thoughtful integration of building elements with the natural assets of the site and terrain. Rusic contemporary fireplace in living room.

H2D worked with the clients to update their Bellevue midcentury modern home. The living room was remodeled to accent the vaulted wood ceiling. A built-in office space was designed between the living room and kitchen areas. A see-thru fireplace and built-in bookcases provide connection between the living room and dining room.
Design by; Heidi Helgeson, H2D Architecture + Design
Built by: Harjo Construction
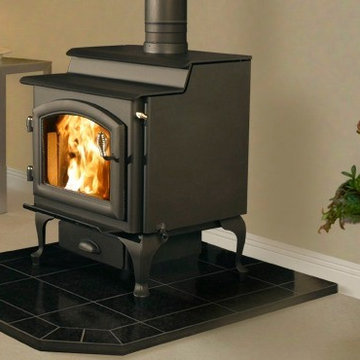
Quadra-Fire 3100 Step Top ACC Wood Stove
Hearth and Home Technologies, Inc.
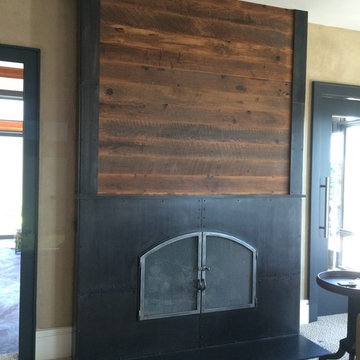
Custom fireplace surround, mantle and screen in steel and reclaimed barn-wood. Features a steampunk/industrial look.
Photo - Josiah Zukowski
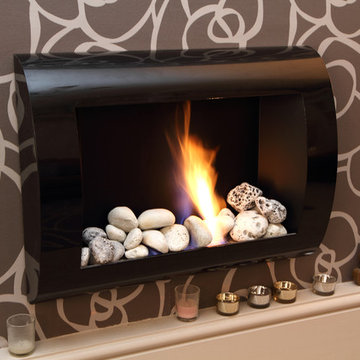
A fireplace in a room makes the place feel warm and homely on even the coldest of evenings.
Photo: Tony Timmington
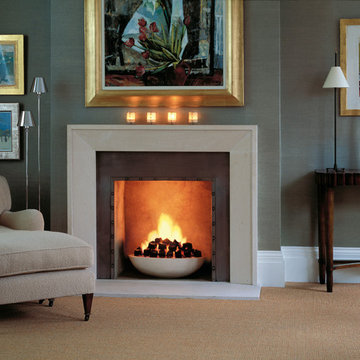
Colin Orchard, the well-known interior designer, chose the limestone Metro for its simplicity for his own home. Shown here with Industrial steel slips, limestone bowl housing a gas coal fire and matching limestone hearth.
Living Room Design Photos with Carpet and a Metal Fireplace Surround
4
