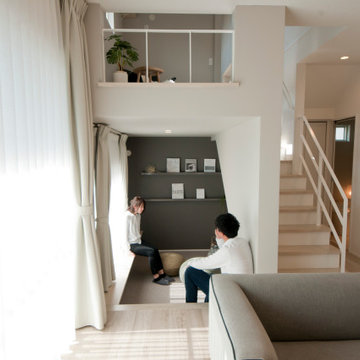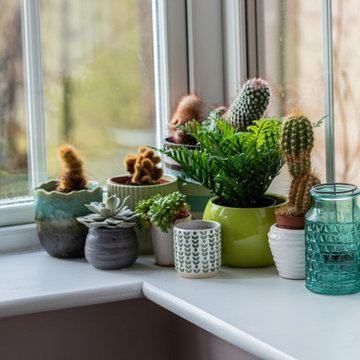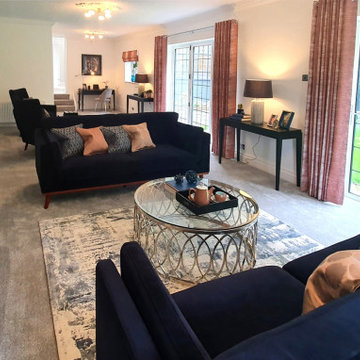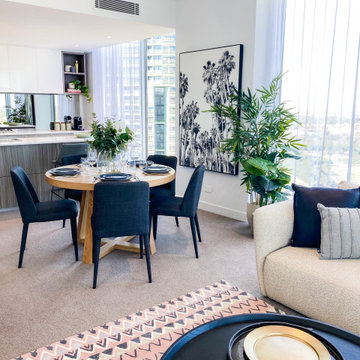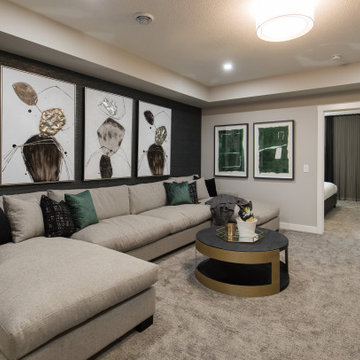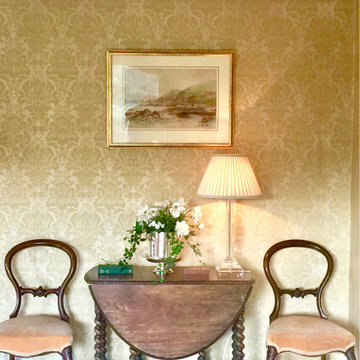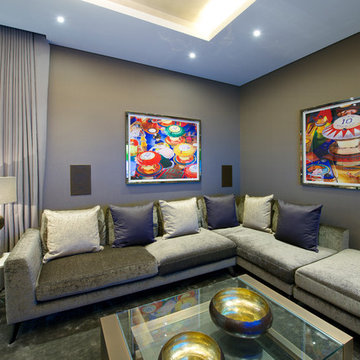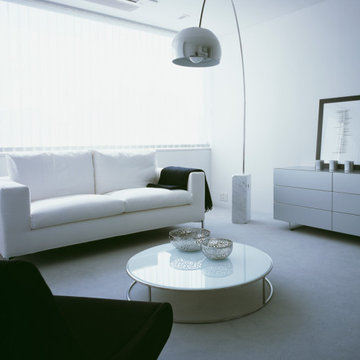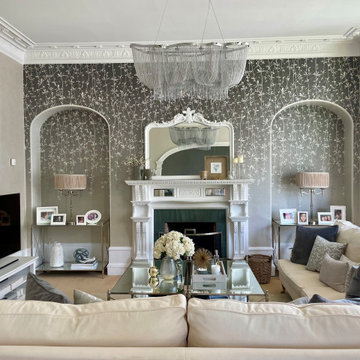Living Room Design Photos with Carpet and Wallpaper
Refine by:
Budget
Sort by:Popular Today
121 - 140 of 526 photos
Item 1 of 3
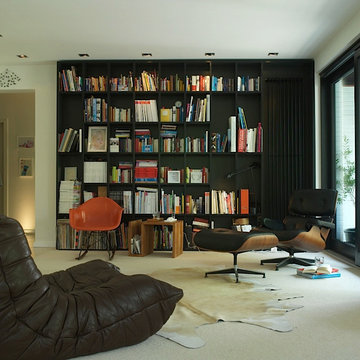
Interior Design by Aiinu Design. Möbel: Vintage Eames Side Chair, Vintage Eames Lounge Chair, Eames Rocking Chair, Togo (Ligne Roset), Nussbaum Tisch, Bücherregal nach Maß. Lampen: Leaf Lamp aus Eschenholz Furnier von Aiinu Design. Einbauschränke. Boden: Travertin, heller Schurwollteppich.
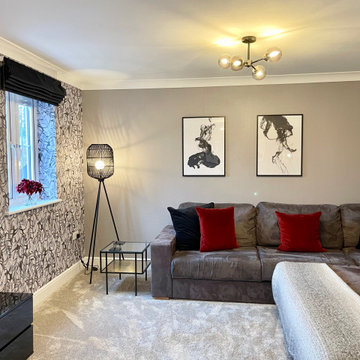
The clients wanted a makeover of their living room. As it was, it remained unused. They wanted to keep the existing large corner modular sofa. We used this as a starting point for the colour scheme. We fully wallpapered the walls and added gorgeous leaf wallpaper feature wall with metallic hints. We brought in statement accent chairs in a beautiful red, the clients favourite colour. We added beautiful pendants and floor lamps and the result was a room which they absolutely love and spend evenings as a family!
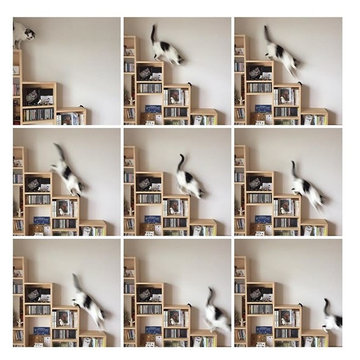
限られた空間の中に人間用の家具と猫用の家具を両方置くと窮屈で結局人も猫も寛げない空間になってしまいがち。
また、既製の猫用家具には過剰なデザインのものも多く、寸法なども当然合わないのでDIYで作ることにした。
人間用の家具(テレビ台、本棚、飾り棚)と猫用の家具を兼用する作りにすることで空間もすっきり、人も猫も寛げる。
こちらは21mm厚のシナランバーで製作したキャットステップ。一段の段差は35cm程度。幅は空間の都合上18cmとやや狭いが我が家の猫たちは特に落下するようなこともなく問題なく使用している。ちなみに写真中の猫は当時15歳のシニア猫。
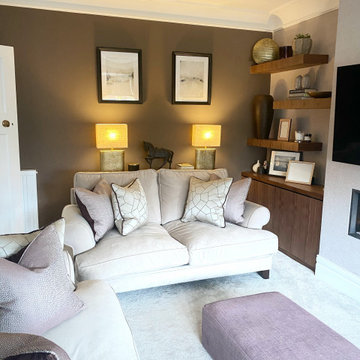
Warm tones of mulberry and browns tied in with accents of soft golds and beige. Two two seater sofas in a traditional style but also comfortable and compact
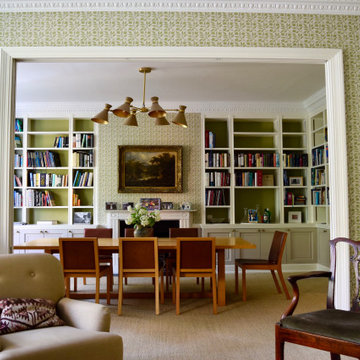
Drawing room looking into the adjoining dining room, looking through the newly constructed extra tall panelled pocket doors. The bookcases were first designed by me in 1991 when we first refurbished the flat.

A beautiful living space with a lot of light through a full wall of windows. The homeowner had done some upgrades tot he room but disliked them and hired me to fix those mistakes and make the room light, bright and welcoming while maintaining her personal style.
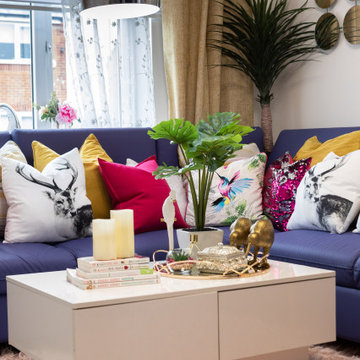
The basic scheme in the living room is minimal but have injected visual interest through witty use of colours, pattern and texture. Our client is a keen traveler and the decoration scheme gestures at this through the subtle ethnic touches used throughout the project.
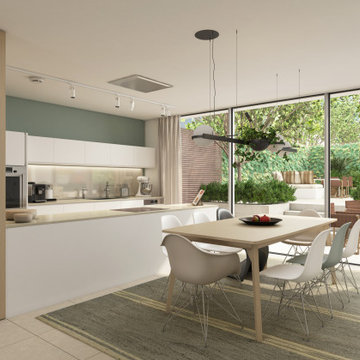
Informal family room on the lower ground floor with indoor plants, open kitchen and dining area overlooking the back garden. Use of natural materials, soft colours and generous use of indoor plants creating a cosy family space. Custom staircase with lighting leading up to the formal living room on ground floor. (Render)
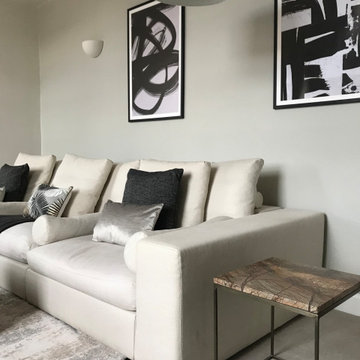
Using an existing sofa, which lead the neutral-based design, this space required accessorizing furniture, art, soft furnishings, lighting, and decor.
Black added an impact that brought some masculinity to the neutral palette. Stone, a touch of gold, and texture brought some luxury and elegance.
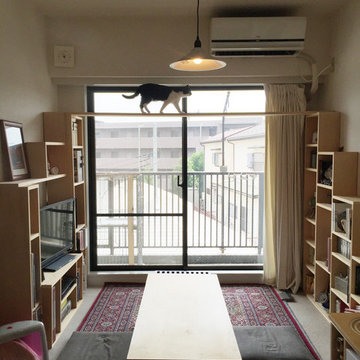
限られた空間の中に人間用の家具と猫用の家具を両方置くと窮屈で結局人も猫も寛げない空間になってしまいがち。
また、既製の猫用家具には過剰なデザインのものも多く、寸法なども当然合わないのでDIYで作ることにした。
人間用の家具(テレビ台、本棚、飾り棚)と猫用の家具を兼用する作りにすることで空間もすっきり、人も猫も寛げる。
こちらは21mm厚のシナランバーで製作したキャットウォーク&ステップ。幅は空間の都合上18cmとやや狭いが我が家の猫たちは特に落下するようなこともなく問題なく使用している。
キャットウォークは窓の上に作ってしまう人が多いが、猫的にはこのように高い位置から窓の外が見える方が楽しいし寛げる。それを証明するように、我が家ではこの外が見える橋部分が一番の人気スポット。観察が終わると端に移動しお昼寝タイム。

今まで自分でなんとなく好きなものを購入していただけだったが引っ越しにあたり、プロに任せてみようと決意されたお客様。 オレンジがキーカラーということで家具を始め、アート、インテリアアクセサリー、カーテン、クッション、ベンチシート、照明すべてをコーディネートしました。 普段は外食か簡単に食べる程度で料理はほとんどしない、だからダイニングというよりカウンターで十分。リビングをメインに空間設計しました。
Living Room Design Photos with Carpet and Wallpaper
7
