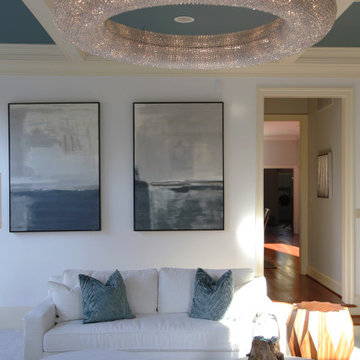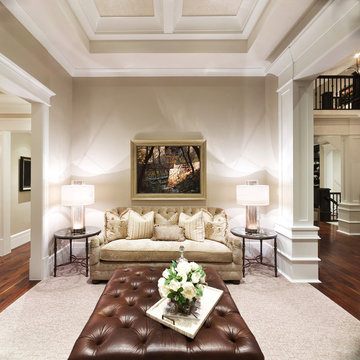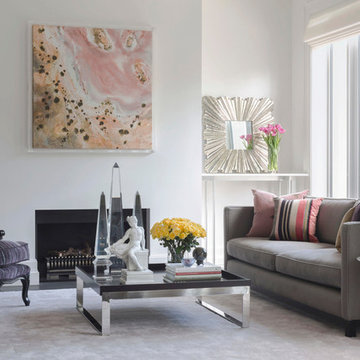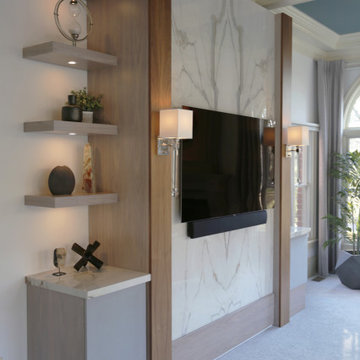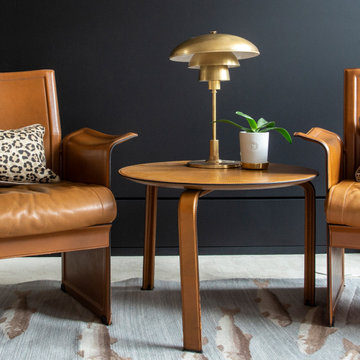Living Room Design Photos with Carpet
Refine by:
Budget
Sort by:Popular Today
81 - 100 of 1,937 photos
Item 1 of 3
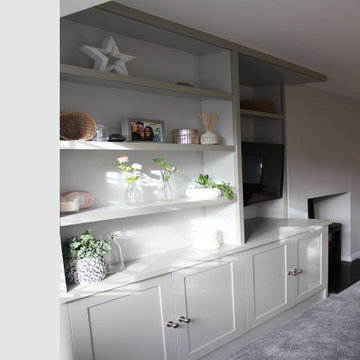
Lounge Media unit
This was a great project, transforming a small living space into a more functional room. The original alcoves either side of the fireplace were different depths and focused your eye.
The client initially wanted two alcove units. My thoughts were to use linier lines to trick the eye into adding length to the room by not focusing on the width of the room.
To make the room feel lighter, I proposed one side as an alcove unit and floating shelves in the other. The shelves had to line up for the aesthetics to work. I added a narrow shelving unit above two fake doors which helps the room look longer. I had made sure not to cover the window shutters, retaining as much natural light as possible. The two-tone colours, light internal and darker exterior definitely help this piece to be less intrusive.
The TV is on a swing arm which we fitted and scribed the back panel around. When the TV is not in use it can be stowed away within the unit. The right-hand side of this unit is scribed around the fireplace breast leaving a seamless fit.
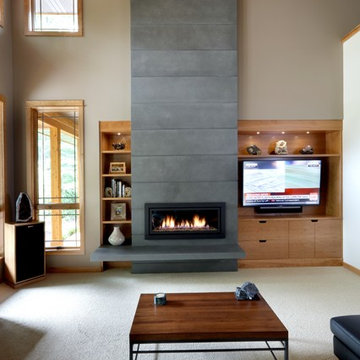
Custom Concrete Fireplace Surround by Hard Topix Precast Concrete. Color is Kendall Charcoal HC-166. www.hardtopix.com
Michael Buck - M Buck Studios
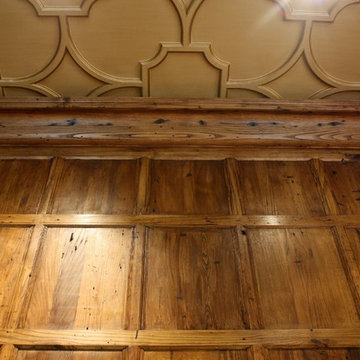
The Block Paneling and the Crown were all made out of Reclaimed Wormy Chestnut.
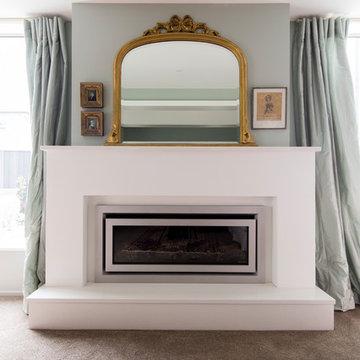
An antique mirror sits above a more contemporary gas fire and plastered fire surround. In the pelmet above is a TV on a retractable lift mechanism.
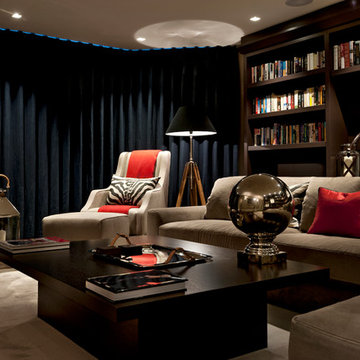
The heavy denim fabric was our choice for the curtains and it worked brilliantly, giving serious weight to the scheme. Minotti floor cushion in Ralph Lauren plaid and the bespoke coffee table set the scene for a night in, with a well-deserved glass of red.

This custom white oak wall unit was designed to house a bar, a TV, and 5 guitars. The hammered metal pulls and mirrored bar really make this piece sparkle.
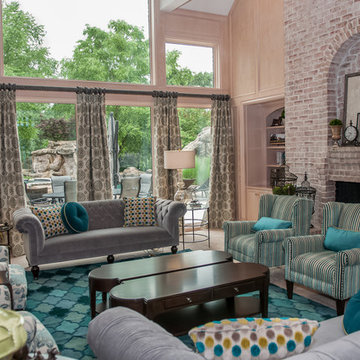
This Bentonville Estate home was updated with paint, carpet, hardware, fixtures, and oak doors. A golf simulation room and gym were also added to the home during the remodel.
Ramage Third Generation Photography
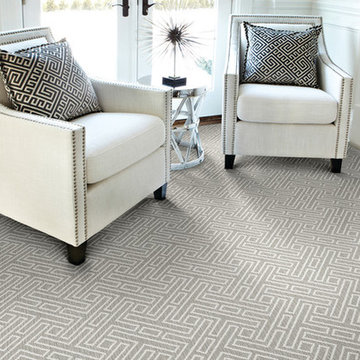
This beautiful patterned area rug is a woven Wilton made from 100% New Zealand wool from Stanton Carpets. To view the whole line, please come visit our showroom!

Residential Interior Design & Decoration project by Camilla Molders Design
Architecture by Millar Roberston Architects
Featured in Australian House & Garden Magazines Top 50 rooms 2015
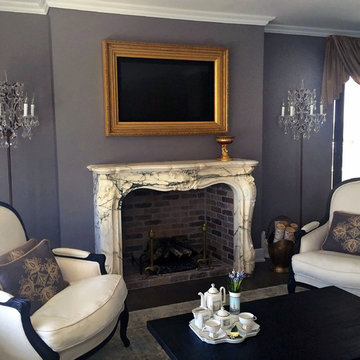
When you have a luxury penthouse in Boston, only the finest will do. Here we feature one of 22k gold artisan frames in a classic American Hudson River profile hiding a TV behind a motorized canvas artwork. The painting shown is Captive Moment by Jill Kirstein as part of our collection of exclusive art available only through Frame My TV. Visit www.FrameMyTV.com today to see how easy it is to build your own frame and hide your TV as a painting with the press of a button.
Frame Style: M8016 with extensive customization. Custom clay undertones and white washing to achieve the exact desired finish.
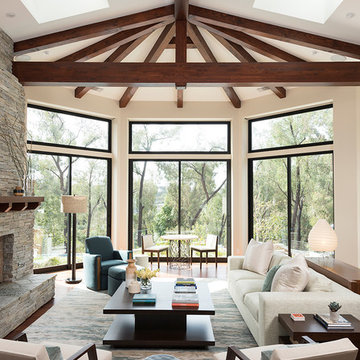
The home's main beams feature hidden, recessed hardware that mask the joins, leaving them seamless.
Photo Credit: Matt Meier
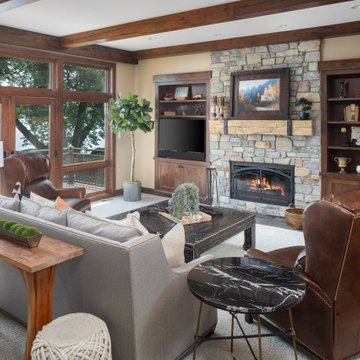
Builder: Michels Homes
Cabinetry Design: Megan Dent
Interior Design: Jami Ludens, Studio M Interiors
Photography: Landmark Photography
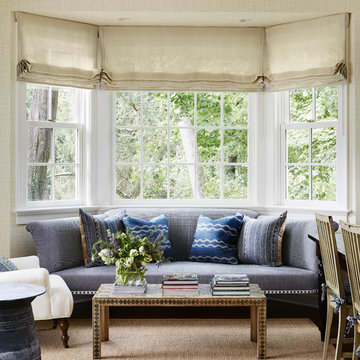
This is the wife's home office which gets used on the weekends. Right off the kitchen and family room, it's the perfect place to get some work done while still feeling a part of what's going on in the heart of the home. The custom made sofa was made to fit the bay windows perfectly. The walls are covered in a subtle grasscloth. The coffee table is a vintage piece found at an antique shop.
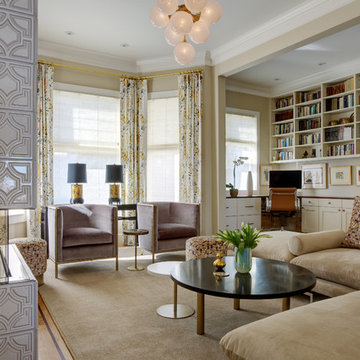
This Dolores Street living room was updated with refined details yet remains a comfortable space for entertaining friends or lounging quietly around the fireplace. The large bay window allows for filtered viewing of the city. The home office quietly integrates into the space by creating opportunity for artwork.
Living Room Design Photos with Carpet
5
