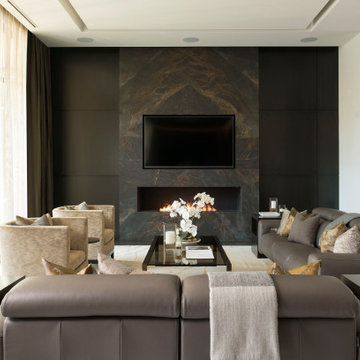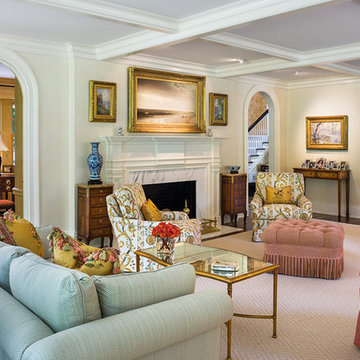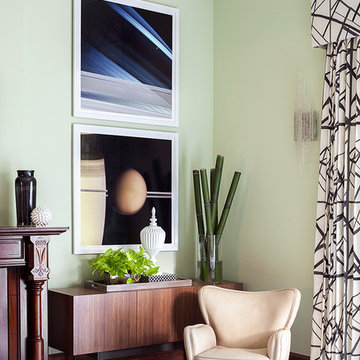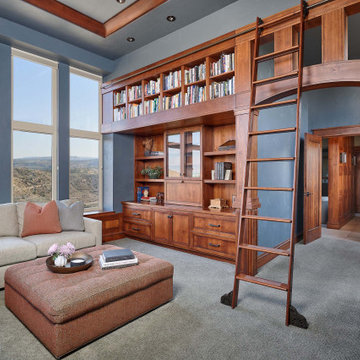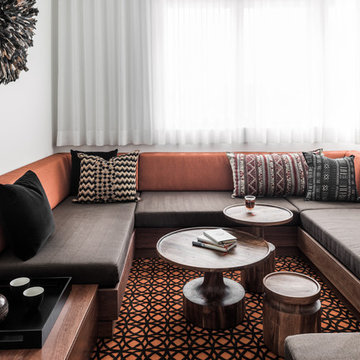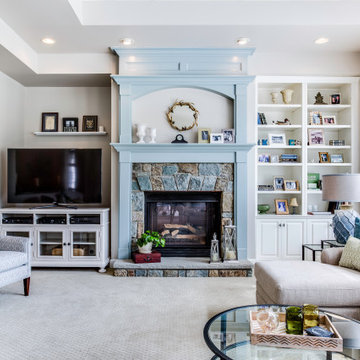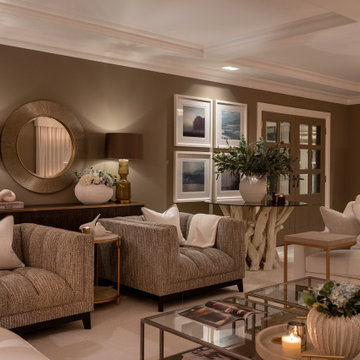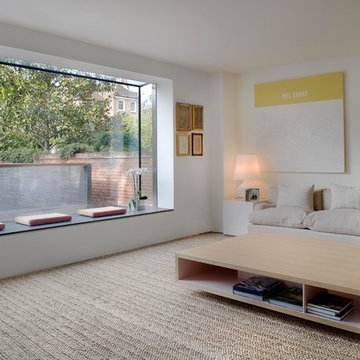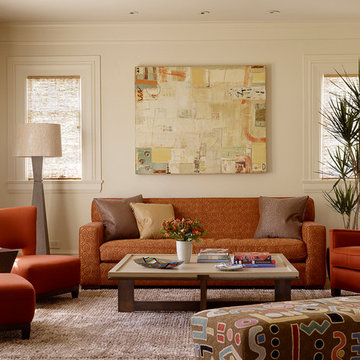Living Room Design Photos with Carpet
Refine by:
Budget
Sort by:Popular Today
161 - 180 of 1,937 photos
Item 1 of 3
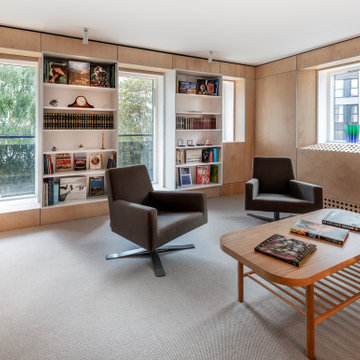
Birch plywood with white shelves. Concealed shelves for more storage behind panelling.
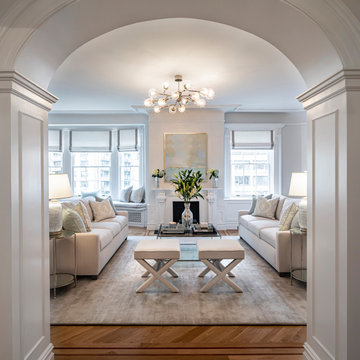
Timeless Transitional Living Room Space with White's and Teals color scheme providing a airy and open space. Double adjacency slipcover sofas that are washable and stain resistant velvet fabric. Custom contrast piping x benches and a square beautiful glass with polish chrome base cocktail table. Custom roman shades with tape border trim and a hand painted painting as a focal point over the fireplace. For such a large living room in this gorgeous prewar duplex, a large light fixture goes a long way. Lets not forget to use a pop of teal in custom pillows to tie in the colors for this large open living room space
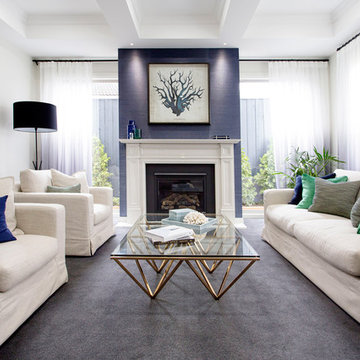
The green and blue hues mixed with a softer colour palette gives this siting room a refreshing feel. It is a relaxing and bright space to entertain guests or spend quality time with family in front of an open fire.
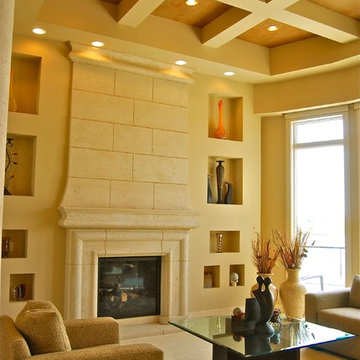
Coffered drywalled beamed with accent paint at the highest part of the ceiling soften the overall height
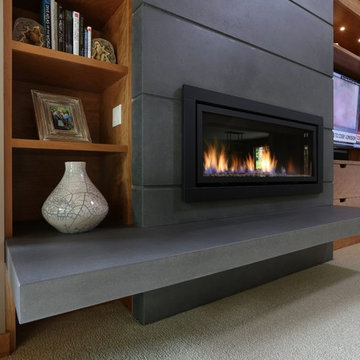
Custom Concrete Fireplace Surround by Hard Topix Precast Concrete. Color is Kendall Charcoal HC-166. www.hardtopix.com
Michael Buck - M Buck Studios
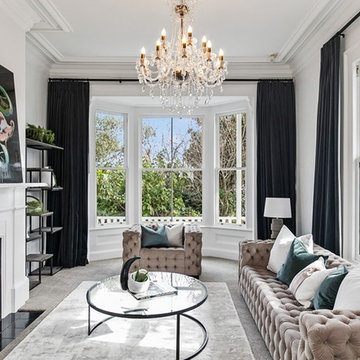
Formal lounge so elegant. From velvet plush couches to a cast iron fireplace and chandelier. The moulding and ceiling details perfect the space. Beautiful velvet navy drapes frame the original sash windows in the best way, breaking up the light bright backdrop. Touches of traditional and contemporary are the key here.
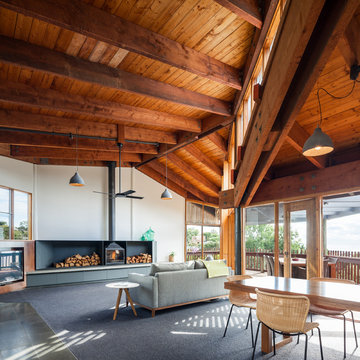
The living and dining rooms with original timber ceilings. Photo by Andrew Latreille.
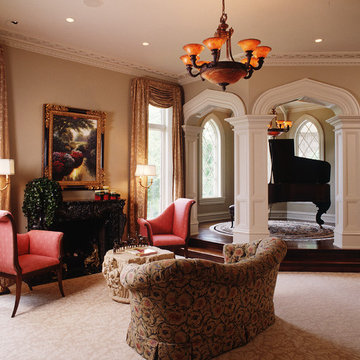
Used as a music room, this space was designed to be formal in style with a specially designed raised platform for the piano.
Photo by Fisheye Studios, Hiawatha, Iowa
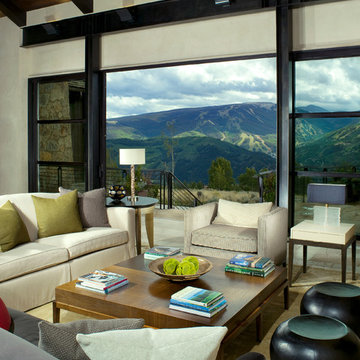
The kitchen, living room and outdoor living spaces are focused around the pool and spectacular mountain views.
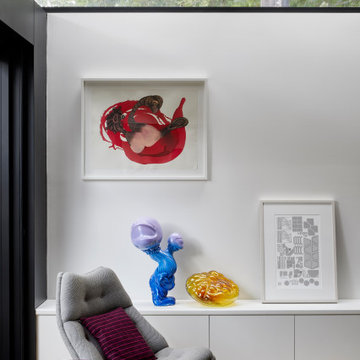
Highlight and skylight bring in light from above whilst maintain privacy from the street. Artwork by Patricia Piccinini and Peter Hennessey. Rug from Armadillo and vintage chair from Casser Maison.
Living Room Design Photos with Carpet
9
