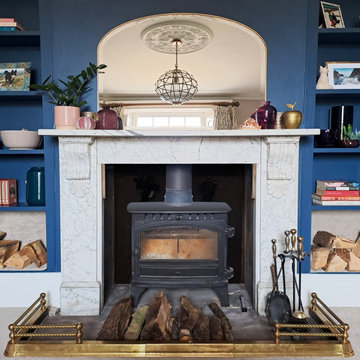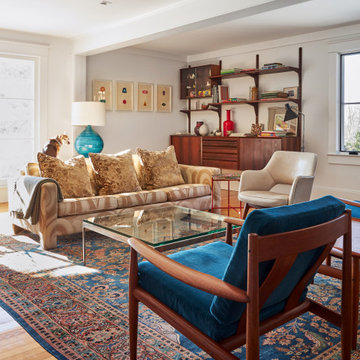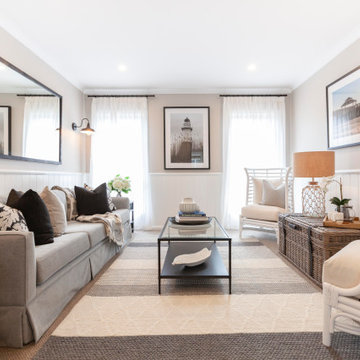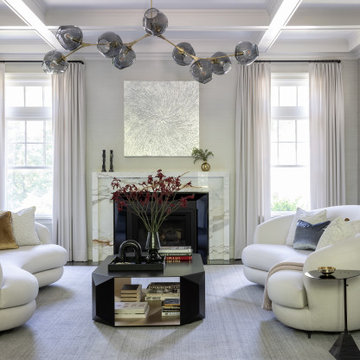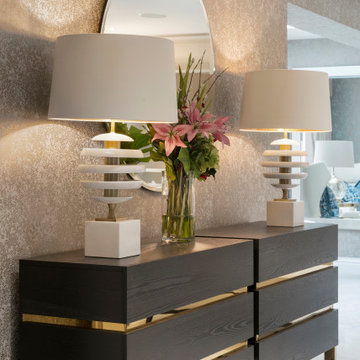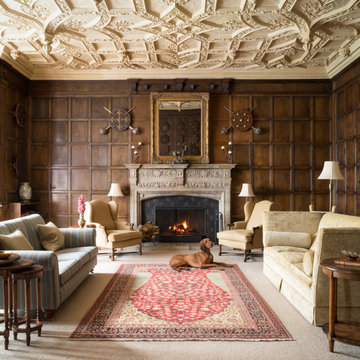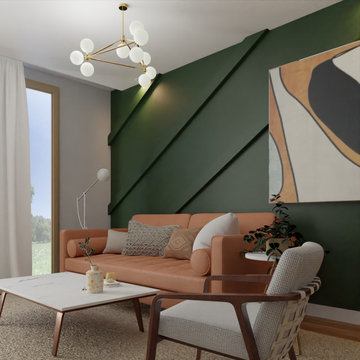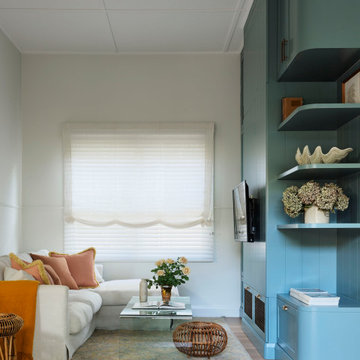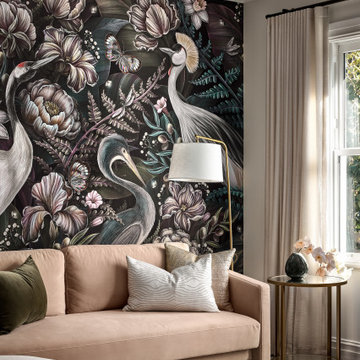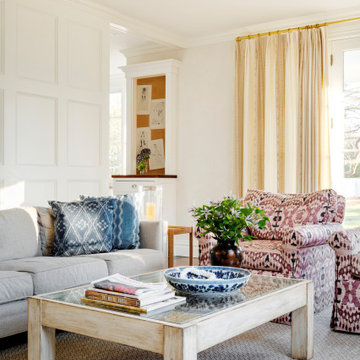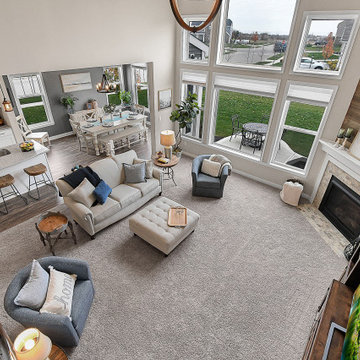Living Room Design Photos with Carpet
Refine by:
Budget
Sort by:Popular Today
101 - 120 of 1,049 photos
Item 1 of 3
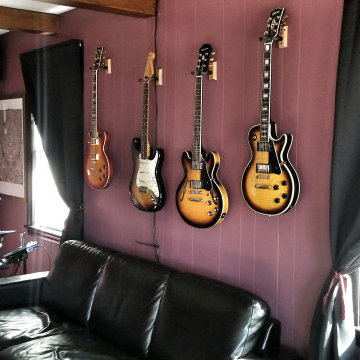
Vintage leather sofa.
Vintage leather Chesterfield chairs with nailhead detail.
Reproduction Persian rugs.
Custom par light installation designed to owner's specifications.
Vintage can stage lights.
Custom crushed velvet feature wall.
Painted wood paneling with gloss black trim.
Original wood beams.
All instruments collection of owner.
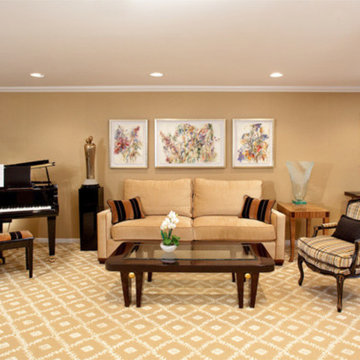
WALLS ARE COVERED IN A NEUTRAL SILK WALLPAPER, STARK WOOL and LINEN CARPET, BAKER LEATHER CONSOLE WITH FLIP OPEN LEAF FOR ENTERTAINING

Remote luxury living on the spectacular island of Cortes, this main living, lounge, dining, and kitchen is an open concept with tall ceilings and expansive glass to allow all those gorgeous coastal views and natural light to flood the space. Particular attention was focused on high end textiles furniture, feature lighting, and cozy area carpets.
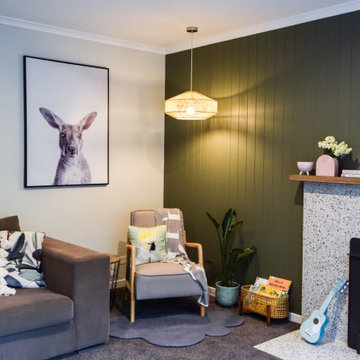
A contemporary renovation to suite a growing family. Our clients brief was modern, sleek and functional. With a colour palette of soft greys, whites and warm timber tones this family home is both inviting as well as being low maintenance. The Living Room is the family sanctuary and in here the clients decided to soften the room by incorporating beautiful Easy VJ wall paneling. The feature deep green tone works perfectly with the terrazzo clad fireplace and hardwood mantel.
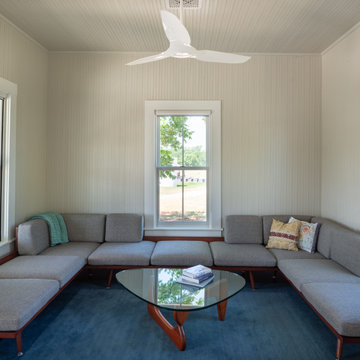
The living room features a wrap-around sofa custom to fit the room width and windows and provides a comfortable place for napping grandchildren.

A room divider wall with a fish tank feature held by built-in cabinets with a traditional style. Cabinets by Dura Supreme Cabinetry.
Request a FREE Dura Supreme Brochure Packet:
https://www.durasupreme.com/request-print-brochures/
Find a Dura Supreme Showroom near you today:
https://www.durasupreme.com/find-a-showroom/

This Edwardian house in Redland has been refurbished from top to bottom. The 1970s decor has been replaced with a contemporary and slightly eclectic design concept. The front living room had to be completely rebuilt as the existing layout included a garage. Wall panelling has been added to the walls and the walls have been painted in Farrow and Ball Studio Green to create a timeless yes mysterious atmosphere. The false ceiling has been removed to reveal the original ceiling pattern which has been painted with gold paint. All sash windows have been replaced with timber double glazed sash windows.
An in built media wall complements the wall panelling.
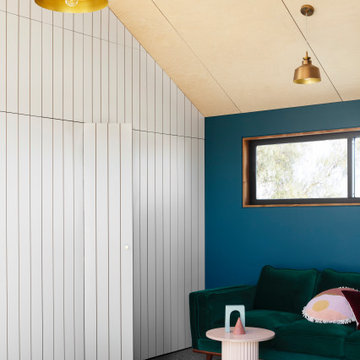
Upstairs living area with hidden entrance to bathroom as part of the second story extension by Carland Constructions for a home in Yarraville.
Living Room Design Photos with Carpet
6
