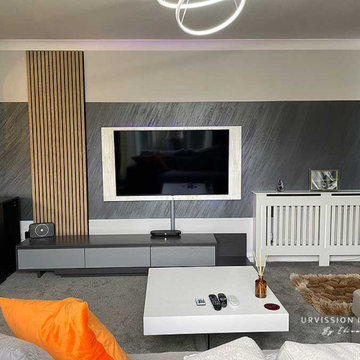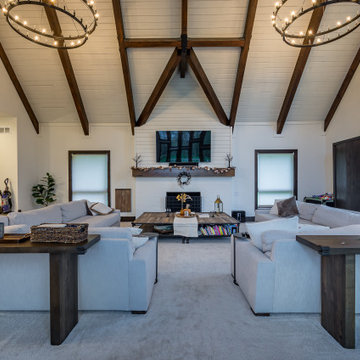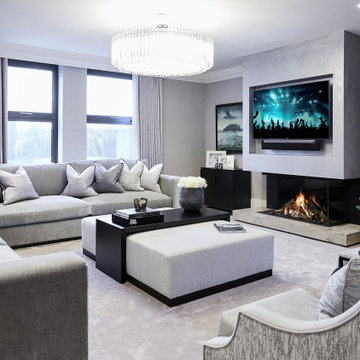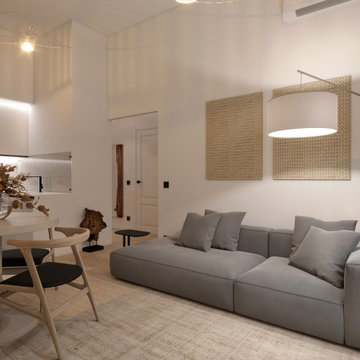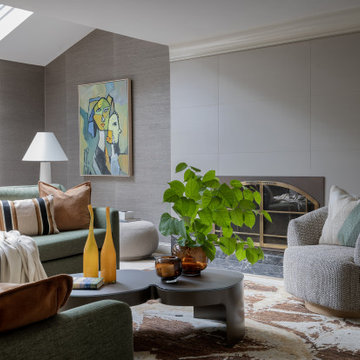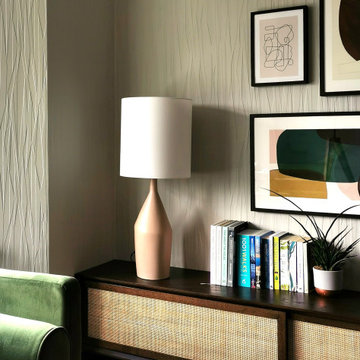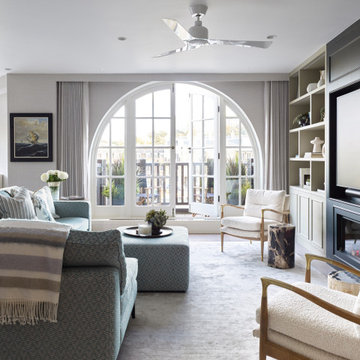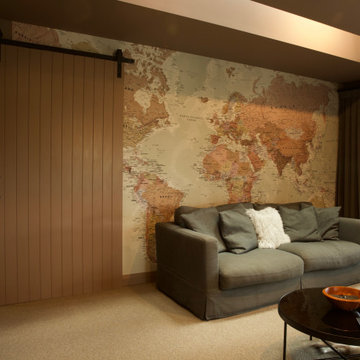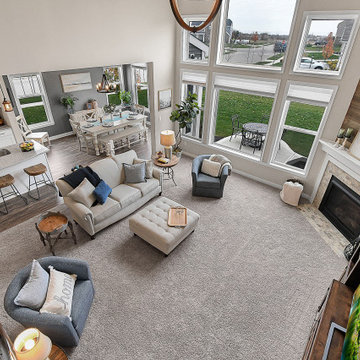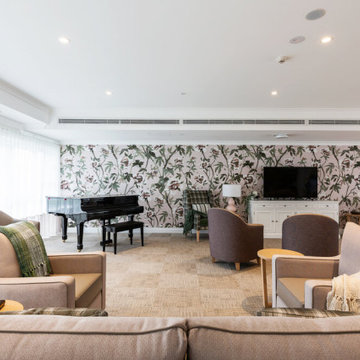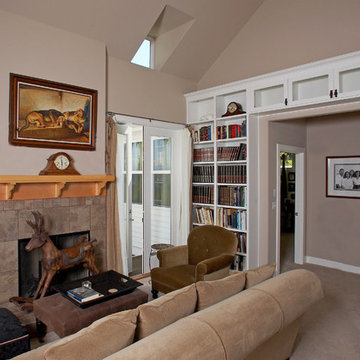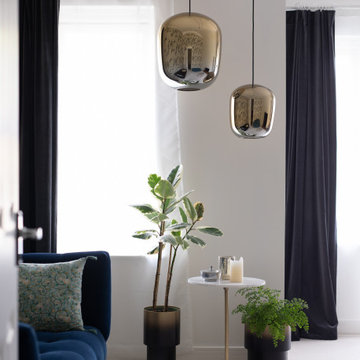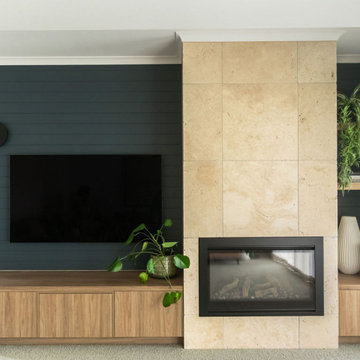Living Room Design Photos with Carpet
Refine by:
Budget
Sort by:Popular Today
161 - 180 of 1,049 photos
Item 1 of 3
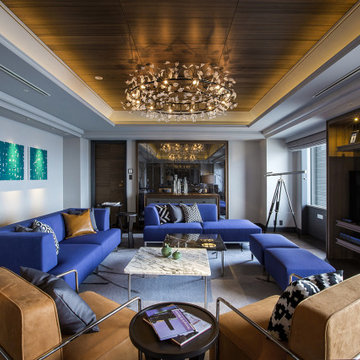
Service : Hotel
Location : 大阪市中央区
Area : 10 rooms
Completion : AUG / 2016
Designer : T.Fujimoto / N.Sueki
Photos : 329 Photo Studio
Link : http://www.swissotel-osaka.co.jp/

今まで自分でなんとなく好きなものを購入していただけだったが引っ越しにあたり、プロに任せてみようと決意されたお客様。 オレンジがキーカラーということで家具を始め、アート、インテリアアクセサリー、カーテン、クッション、ベンチシート、照明すべてをコーディネートしました。 普段は外食か簡単に食べる程度で料理はほとんどしない、だからダイニングというよりカウンターで十分。リビングをメインに空間設計しました。
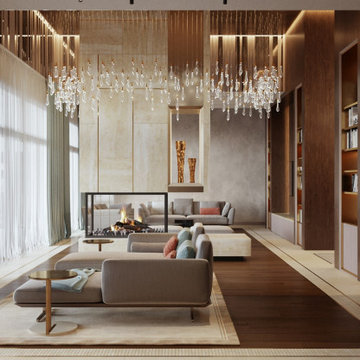
This villa was created for a family who genuinely enjoy their time at home, and who wished to bring their luxurious lifestyle into their space.
One of their most important requests was a Lounge Reading area, just for the owners to enjoy peace and tranquillity, while being surrounded by natural wood and luscious fabrics.
The home combines dark wooden panels against earth tone colours fabrics. A trend which will be captivating the world during 2021. It showcases a beautiful contrast between the opulent wooden furniture and the captivating chandeliers, which are beautifully placed across the house.
Adding the luxe factor, the home features metal and wood combined doors, further adding to the element of wealth and class, as well as beautifully sourced marble statement pieces.
Set in the beautiful countryside of Cyprus, this villa is a haven from the bustle of the city, and a home where you wake up each morning, surrounded by greenery, peace, and luxury.
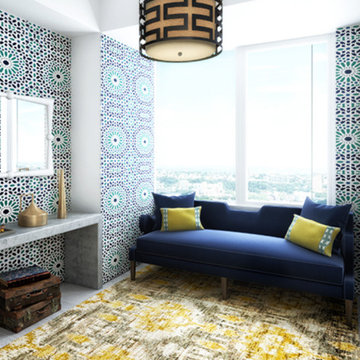
The bonus room here was designed as a creative space, and we actually contracted the walls to be soundproof so the clients could rehearse in their own home! The main ask here was for bright colors and patterns to be incorporated into the design in a sophisticated way so they could come into the room for inspiration. We playfully worked the clients’ favorite colors (bright blues and yellows) in a harmonious way that’s inspiring without becoming a visual overload.
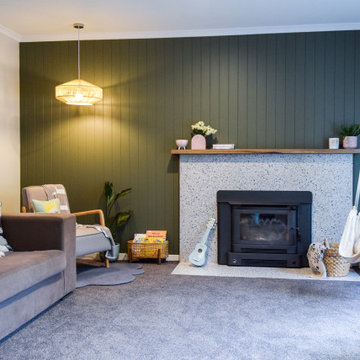
A contemporary renovation to suite a growing family. Our clients brief was modern, sleek and functional. With a colour palette of soft greys, whites and warm timber tones this family home is both inviting as well as being low maintenance. The Living Room is the family sanctuary and in here the clients decided to soften the room by incorporating beautiful Easy VJ wall paneling. The feature deep green tone works perfectly with the terrazzo clad fireplace and hardwood mantel.
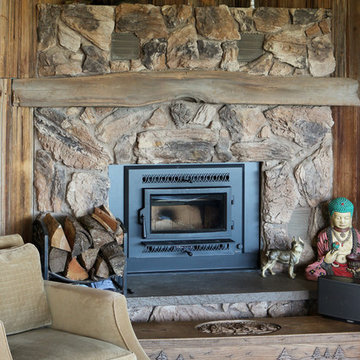
The wood burning fireplace was replaced by a fuel efficient wood burning insert and the chimney was repaired at the time of install. The barn siding paneling is original to the home.
WestSound Home & Garden
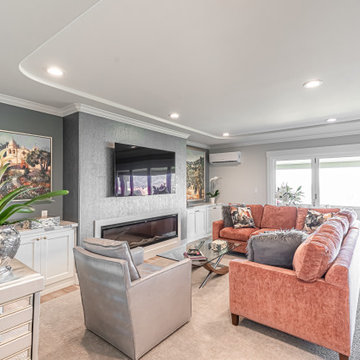
Large custom sectional anchoring the living room with built-in cabinetry flanking a large electric fireplace encased in flecked wallpaper feature. Luxury vinyl plank flooring borders carpeting in main living space.Custom artwork finishes the space. Large folding door system opens living space to the deck and great view.
Living Room Design Photos with Carpet
9
