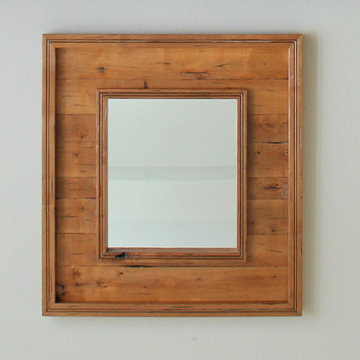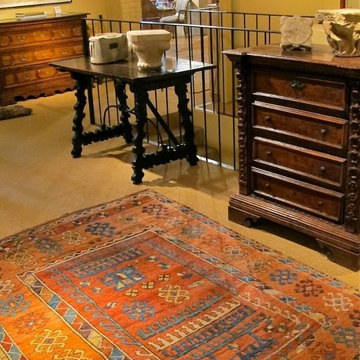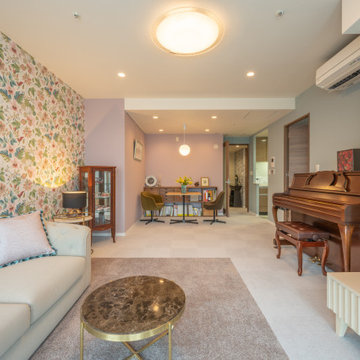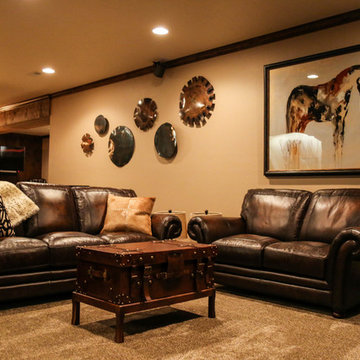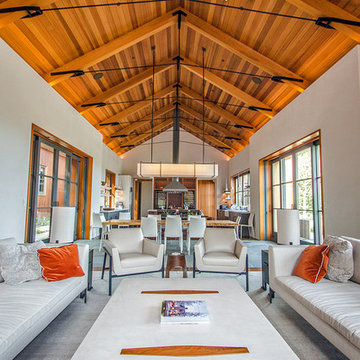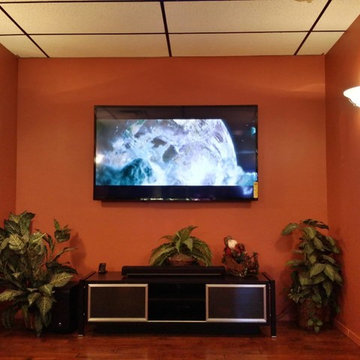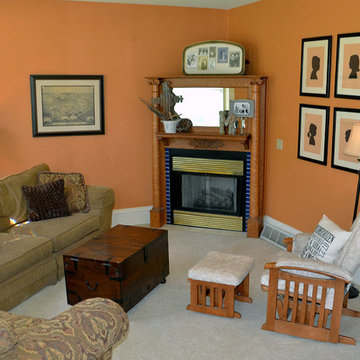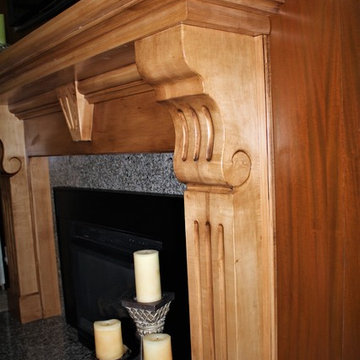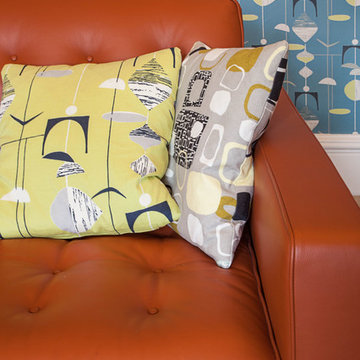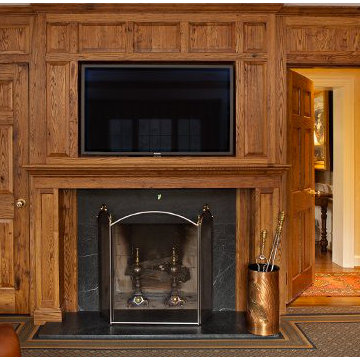Living Room Design Photos with Carpet
Refine by:
Budget
Sort by:Popular Today
81 - 100 of 274 photos
Item 1 of 3
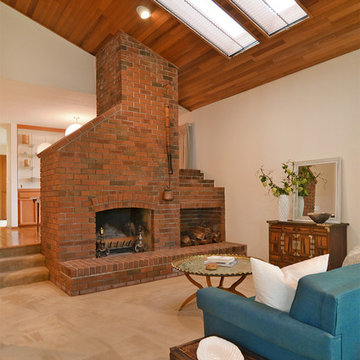
Pattie O'Loughlin Marmon ~ Dwelling In Possibility, Inc.
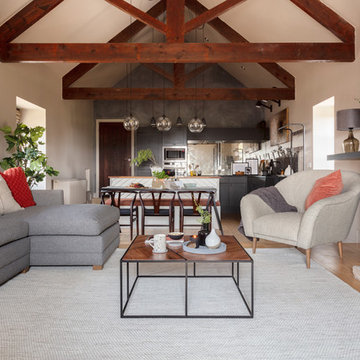
The exposed wooden beams are one of our favorite features of this property. We love how they look combined with the dark concrete feature wall and the black kitchen and the way they contrast the light natural paint on the walls.
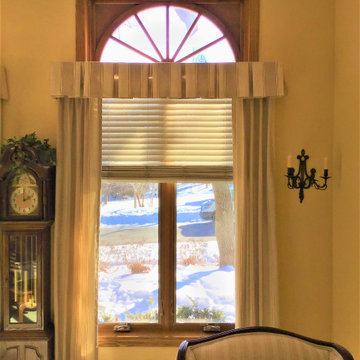
One of the most alluring aspects of Infinity® from Marvin Windows is that they are offered in the Everwood® Engineered Finish. The perk of this material is that it provides the beauty of wood without the maintenance. EverWood® is resistant to issues associated with condensation and water build-up that can be present with wood windows. That’s Tom was very appreciative that our experts were able to stain his windows to match his home’s preexisting woodwork. This allowed his new windows to fit with his home’s architecture.
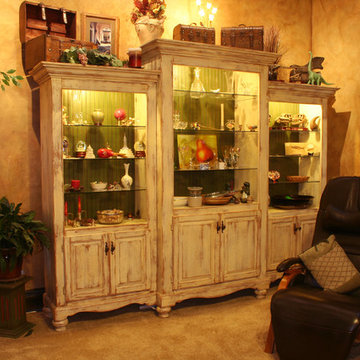
Distressed Oak with a worn old world paint finish. Distressed wainscoting in olive, glass shelves and interior lighting finish it off. Photography by Jeff Dunn, owner.
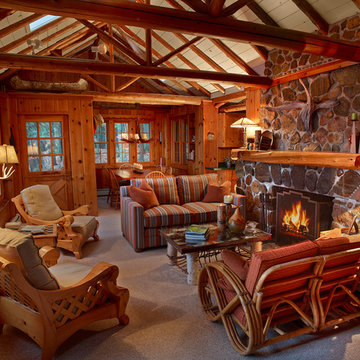
Furniture Designs by Dale Campbell of VinModern Designs. Photo credits go to Bill Milne of Milne Studios NY.
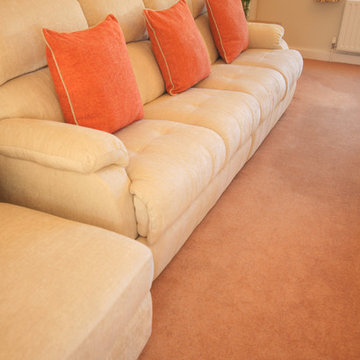
A challenging room to decorate; this long narrow lounge had been foreshortened by a dark sofa part way along, which wasted space at one end. The brief was to make the room feel brighter, more welcoming, inclusive and open so as to enjoy the view into the garden. The owners also wished to retain their curtains and have a slight wow input.
To brighten the room Farrow and Ball Slipper Satin was applied to the walls and ceiling, the coving and rose work was picked out in white and a lighter 4 seater sofa plus reclining chair was sourced from Sofology. It was decided to upgrade a green leather stressless chair by having it professionally stained a burnt orange by the Furniture clinic and this upcycling was a huge success.
A bespoke chandelier was designed with the client then commissioned from Cotterell and Rocke and gold wall lights cast gentle shadows over surfaces. The wow element was incorporated via new coving with hidden coloured lighting which would shine across the ceiling. A very soft orange offsets the furniture, but this can be changed by remote control to any colour of the rainbow according to mood.
Some small inherited pieces of furniture were upgraded with Annie Sloane paint and the furniture placed so as to create a peaceful reading area facing the garden, where the stressless chair could be turned to join the main body of the room if necessary. A glass coffee table was used to make the room feel more open and soft burnt orange accent tones were picked up from the curtains to add depth and interest.
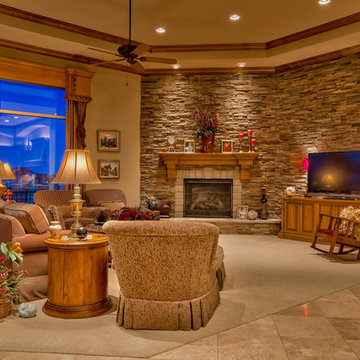
Home Built by Arjay Builders, Inc.
Photo by Amoura Productions
Cabinetry Provided by Eurowood Cabinetry, Inc.
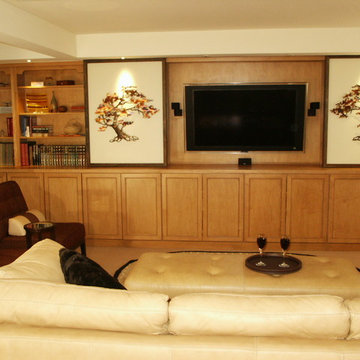
The home owners wanted to create a place for a wide screen TV, concealed; as well as a place for their extensive book collection. We achieved this with custom cabinets, surround sound and new furniture, window treatments, carpet & area rug. A pair of custom framed panels display an original metal sculpture, that slides open to reveal the TV. The fireplace was surfaced with a large slab of marble to compliment the contemporary design. Recessed halogen lighting was installed in the ceiling in the living room area. The adjacent dining area also received new furniture, lighting and built-in cabinets for storage. The wall between the 2 rooms was perfect for the vinette created. New shear blinds were installed on the windows and sliding doors.
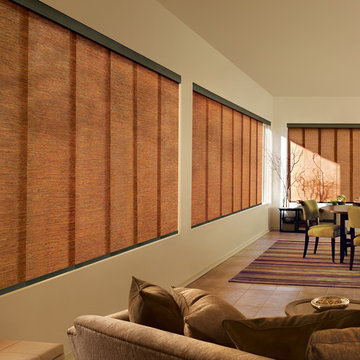
Hunter Douglas Eclectic Window Treatments and Draperies
Hunter Douglas Skyline® Gliding Window Panels
Hunter Douglas Skyline® Gliding Window Panels with Wand Control
Material: Tribeca
Color: Cinnabar
Operating Systems: Wand
Room: Living Room
Room Styles: Transitional, Eclectic
Available from Accent Window Fashions LLC
Hunter Douglas Showcase Priority Dealer
Hunter Douglas Certified Installer
Hunter Douglas Certified Professional Dealer
#Hunter_Douglas #Skyline #Gliding #Window_Panels #Wand_Control #Living_Room #Transitional #Eclectic #Window_Shadings #Window_Treatments #HunterDouglas #Accent_Window_Fashions
Copyright 2001-2013 Hunter Douglas, Inc. All rights reserved.
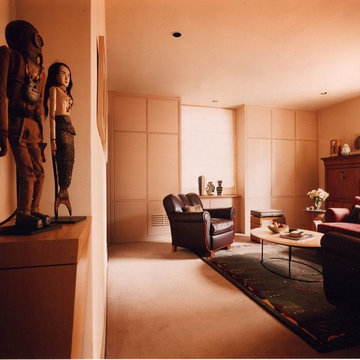
A renovation of a new york apartment. Created a quiet enclosure that contain lots of storage as a back drop to the diverse collection of art & antiques.
Living Room Design Photos with Carpet
5
