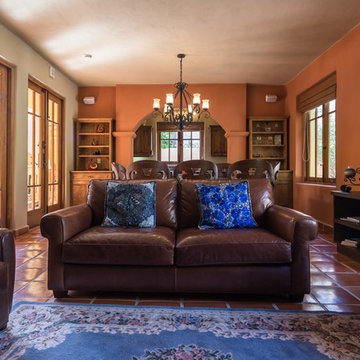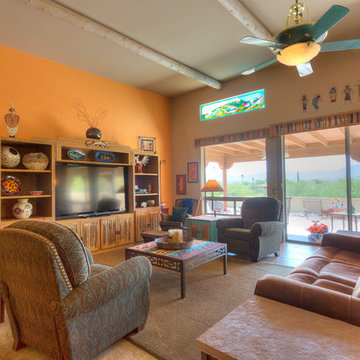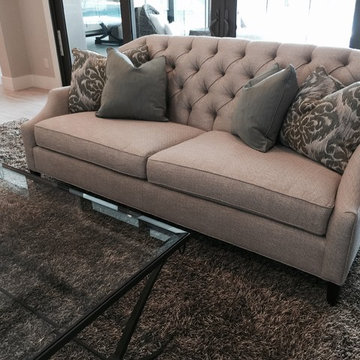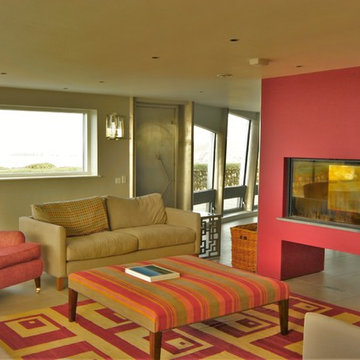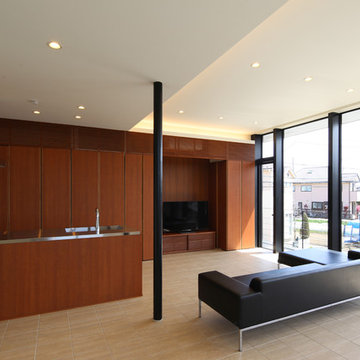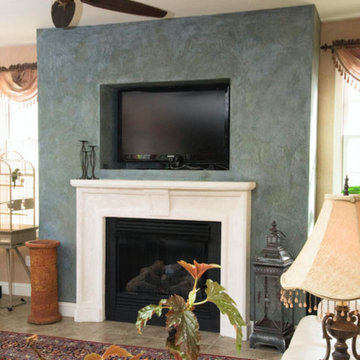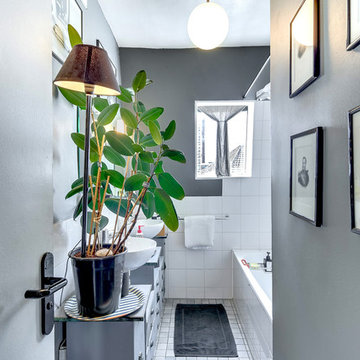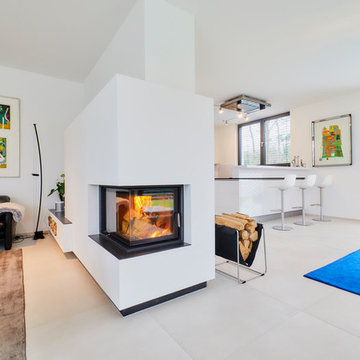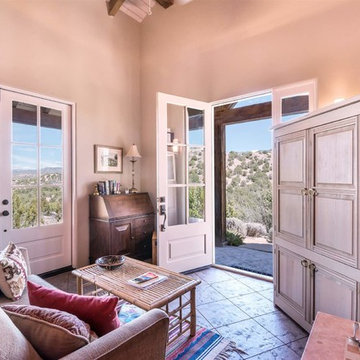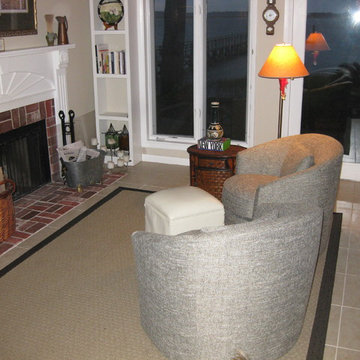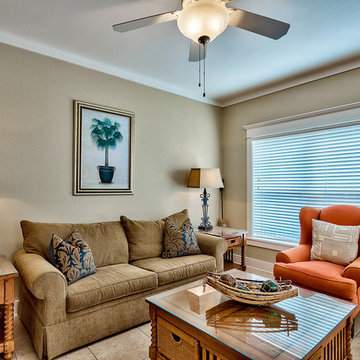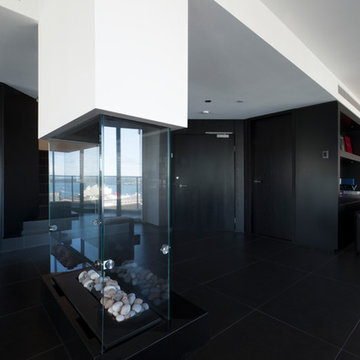Living Room Design Photos with Ceramic Floors and a Concealed TV
Refine by:
Budget
Sort by:Popular Today
101 - 120 of 320 photos
Item 1 of 3
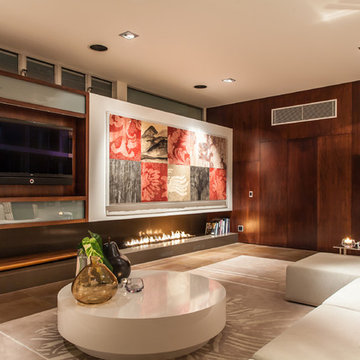
Located in a beachside community this two storey beachfront residence has views to the north over landscaped gardens and east towards the ocean. The design has incorporated a sculptural roof form that creates a framed external space, which provides screening and privacy from neighbours. The ground floor living space and pool area faces north and is sheltered by the roof forms and the building above.
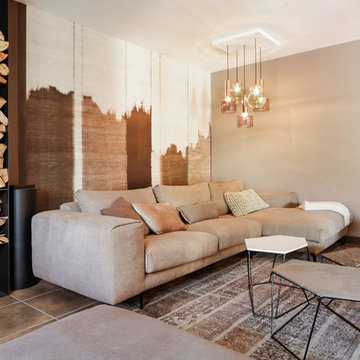
Envie de se lover devant un poêle, confortablement installés dans des canapés. Choix d'un poêle suspendu mis en scène par un panneau-décor qui servira de bouclier thermique et une niche à bois en acier de toute hauteur, de sorte à repousser les limites du plafond, trop bas pour cet espace. Un papier peint telle une peinture, aux lignes irrégulières mais verticales, peaufine cette installation et de part sa matière et ses couleurs naturelles, joue la carte de chaleur visuelle.
Composition un grand lustre avec cinq suspensions en verre et en cuivre, pour illuminer le papier peint et servir de liseuse pour le canapé d'angle aux proportions avantageuses. Autre composition de trois tables, aux piétements asymétriques en acier et aux plateaux aux 3 coloris de marbre s'adaptera parfaitement aux divers besoins de la famille. Au sol un grand tapis Kilim usé nous fait oublier le carrelage très présent et inévitable.
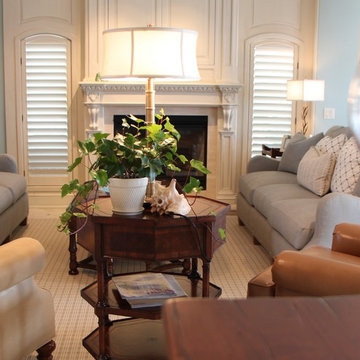
You would never know this home was knee high with sea water thanks to Super Storm Sandy. Thankfully, it was well built and the structure stood its ground.
A full first floor gut was needed to remove all of the water damaged sections.
It wasn't a pretty sight at first. This project took us over a year to complete.
Were proud of the final result and our clients love it too!
Welcome home!
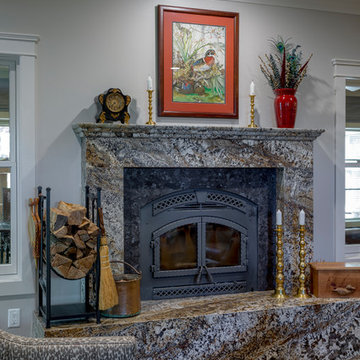
This impeccably designed and decorated Craftsman Home rests perfectly amidst the Sweetest Maple Trees in Western North Carolina. The beautiful exterior finishes convey warmth and charm. The White Oak arched front door gives a stately entry. Open Concept Living provides an airy feel and flow throughout the home. This luxurious kitchen captives with stunning Indian Rock Granite and a lovely contrast of colors. The Master Bath has a Steam Shower enveloped with solid slabs of gorgeous granite, a jetted tub with granite surround and his & hers vanity’s. The living room enchants with an alluring granite hearth, mantle and surround fireplace. Our team of Master Carpenters built the intricately detailed and functional Entertainment Center Built-Ins and a Cat Door Entrance. The large Sunroom with the EZE Breeze Window System is a great place to relax. Cool breezes can be enjoyed in the summer with the window system open and heat is retained in the winter with the windows closed.
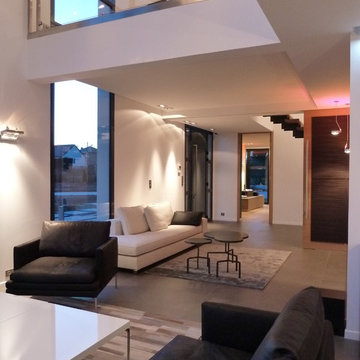
Le salon TV se prolonge par un grand salon en double hauteur avec plusieurs suspensions Discoco de chez Marset. Le salon TV est volontairement plus étroit et plus bas de plafond afin de créer un espace plus Cosy et moins ouvert que le grand Salon. on aperçoit le grand coulissant permettant d'isoler les salon de l'entrée.
au fond, une porte ouverte laisse entrevoir le bureau.
(photo en fin de chantier)
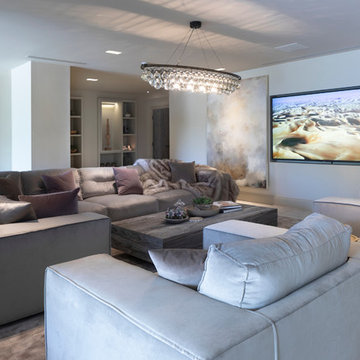
Working alongside Janey Butler Interiors on this Living Room - Home Cinema room which sees stunning contemporary artwork concealing recessed 85" 4K TV. All on a Crestron Homeautomation system. Custom designed and made furniture throughout. Bespoke built in cabinetry and contemporary fireplace. A beautiful room as part of this whole house renovation with Llama Architects and Janey Butler Interiors.
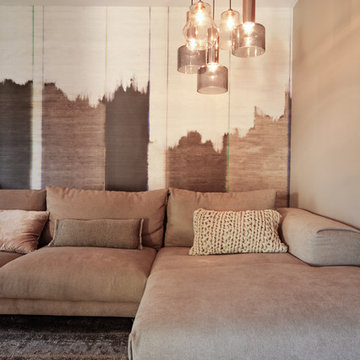
Un papier peint telle une peinture, aux lignes irrégulières mais verticales, peaufine cette installation et de part sa matière et ses couleurs naturelles, joue la carte de chaleur visuelle.
Composition un grand lustre avec cinq suspensions en verre et en cuivre, pour illuminer le papier peint et servir de liseuse pour le canapé d'angle aux proportions avantageuses. Au sol un grand tapis Kilim usé nous fait oublier le carrelage très présent et inévitable.
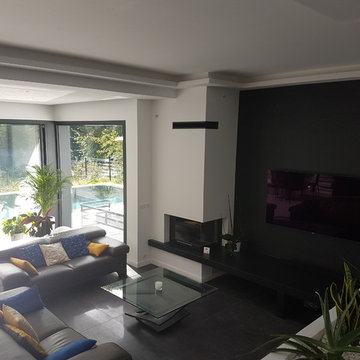
La disposition des meubles permet de créer un vrai espace au sein de la pièce de vie.
Canapés et table basse Roche Bobois.
cskdecoration
Living Room Design Photos with Ceramic Floors and a Concealed TV
6
