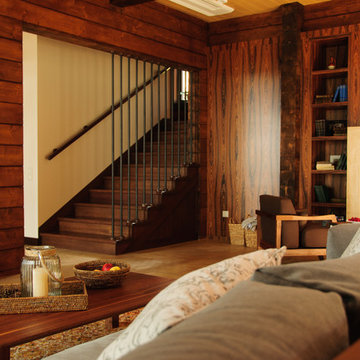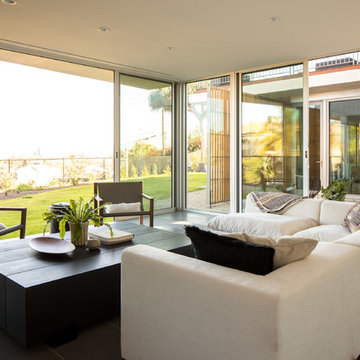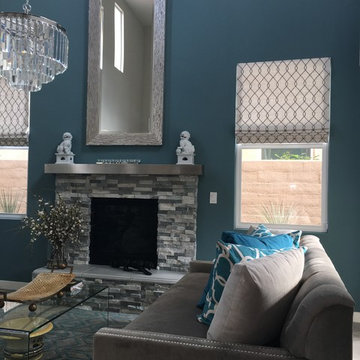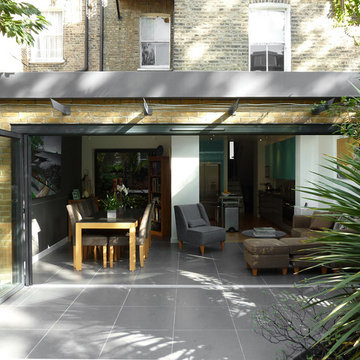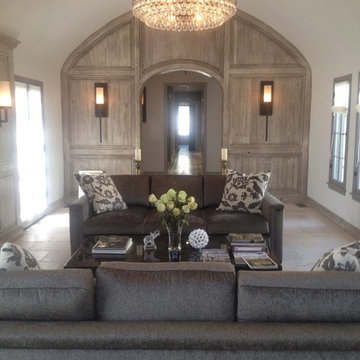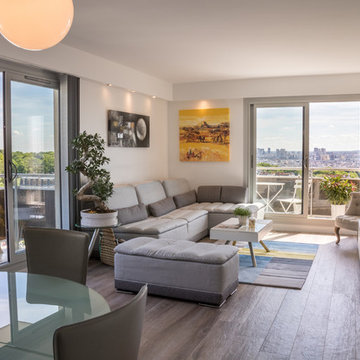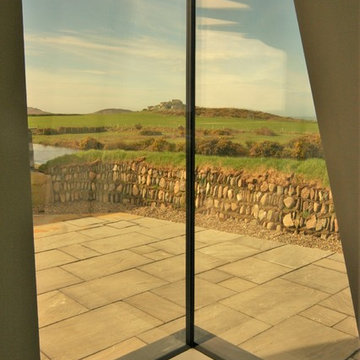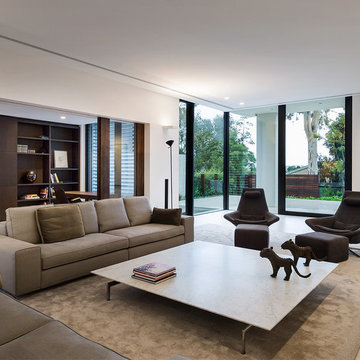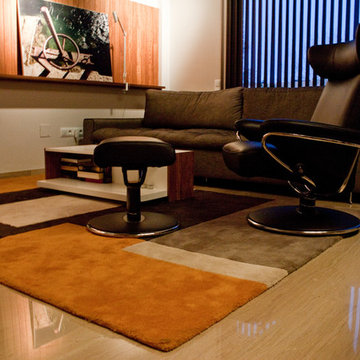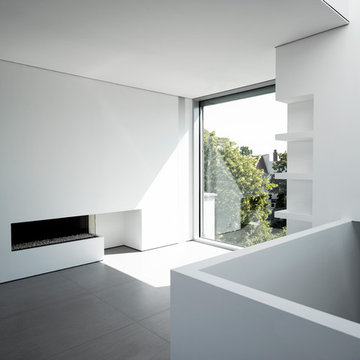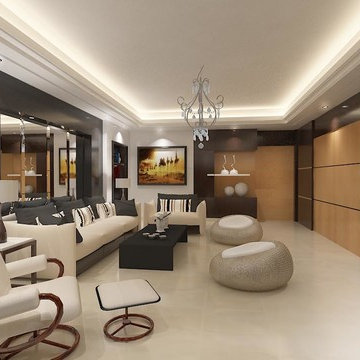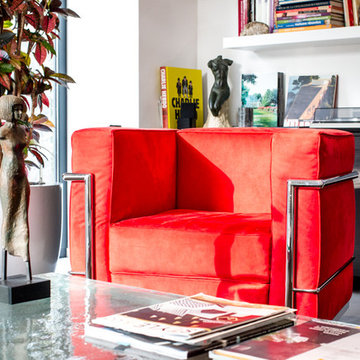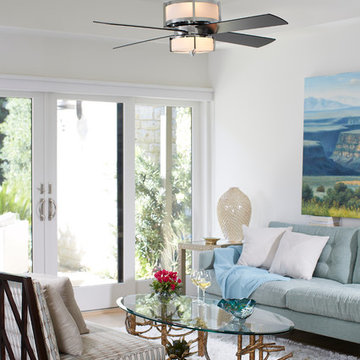Living Room Design Photos with Ceramic Floors and a Concealed TV
Refine by:
Budget
Sort by:Popular Today
121 - 140 of 320 photos
Item 1 of 3
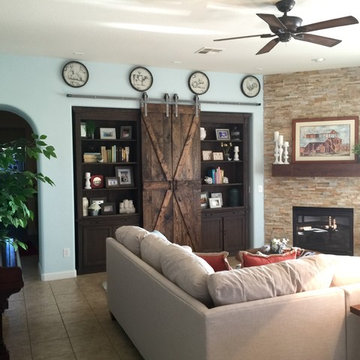
Incredible transformation of a cluttered, outdated living room to a light and bright farmhouse style space that is warm, inviting, functional and beautiful!
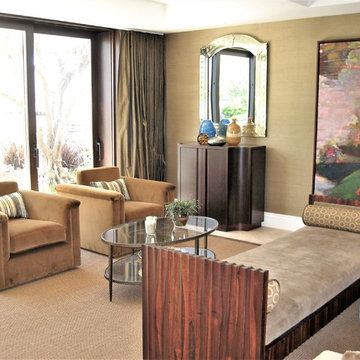
Neutral tones of caramel, taupe and bronze continue from room to room-to-room, with accents in varying shades of blue using clean lines and luxurious fabrics and finishes for an overall sophisticated interior.
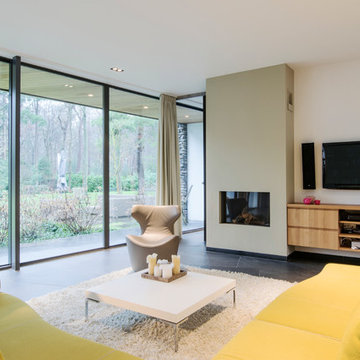
My clients have a beautiful, contemporary villa.
They wanted to redecorate their living room. The set-up of their furniture was not practical. Because of the sofa with the chaise-longue they could only sit comfortable with 3 people.
My assignment was to add enough furniture so that they were able to sit in the living room with, at least, 4 people. The persons on the couch and/or lounge chair had to be able to reach the salon table. The living room had to be more cozy.
Mood Interieur proposed to keep the beautiful B&B Bend Sofa and add another element. We checked with B&B Italia if they could guarantee the color.
Furthermore, Mood Interieur advised a lounge chair, a salon table and a beautiful pot to separate the lounge corner from the rest of the living room.
Here's the result.
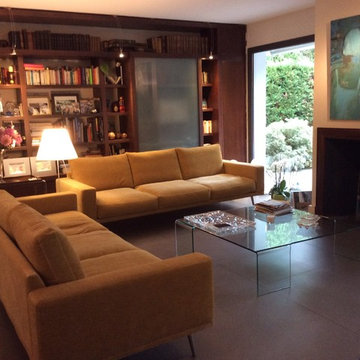
Canapés Carlton BoConcept revêtus du tissu Napoli beige doré qui apporte un style rétro-moderne à ce modèle, et s'harmonie parfaitement avec les finitions chaudes de la belle bibliothèque de cette pièce.
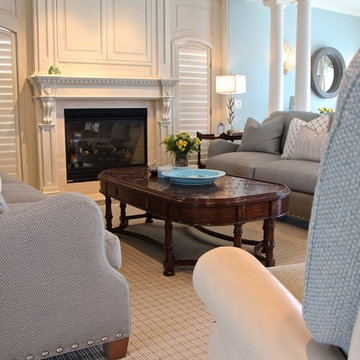
You would never know this home was knee high with sea water thanks to Super Storm Sandy. Thankfully, it was well built and the structure stood its ground.
A full first floor gut was needed to remove all of the water damaged sections.
It wasn't a pretty sight at first. This project took us over a year to complete.
Were proud of the final result and our clients love it too!
Welcome home!
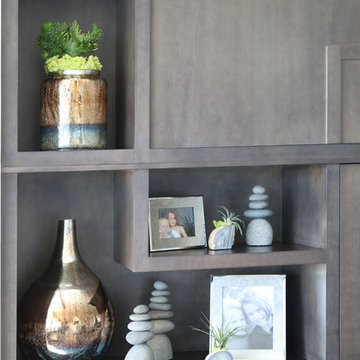
Panel door slides to right to reveal TV
C.C. Knowles - designer
Vincent Ivicevic - photographer
Craig McIntosh - architect
Joe Lynch - contractor
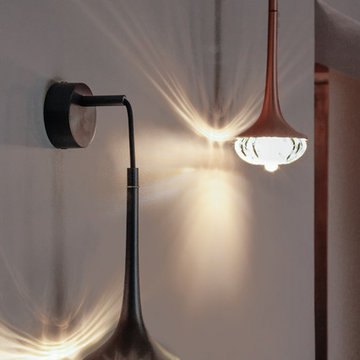
Jolies appliques, noire et cuivre pour l'aménagement d'un coin lecture. Lumières douce et diffuse via les verres soufflés.
Living Room Design Photos with Ceramic Floors and a Concealed TV
7
