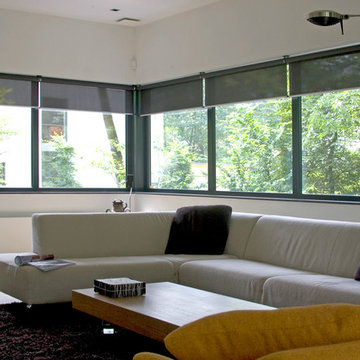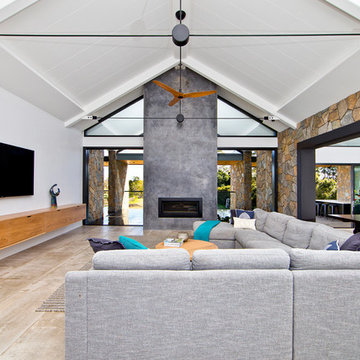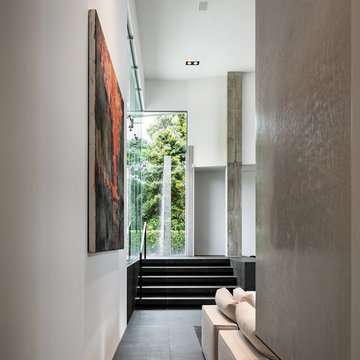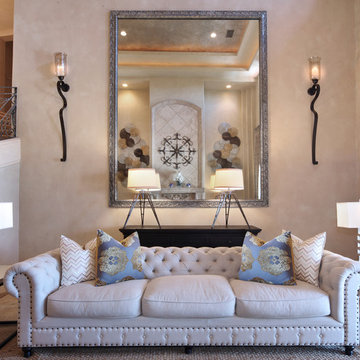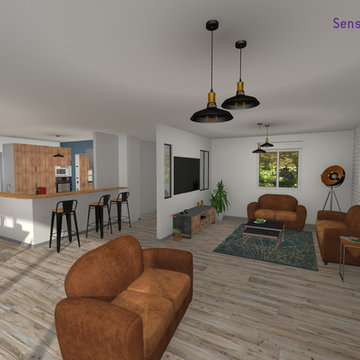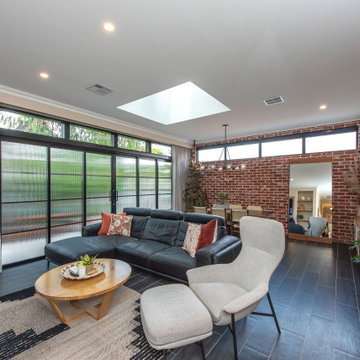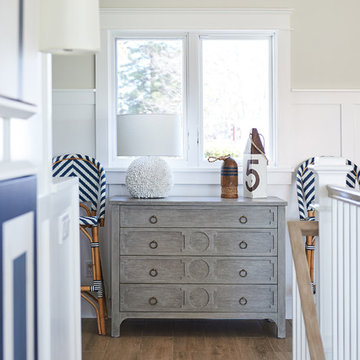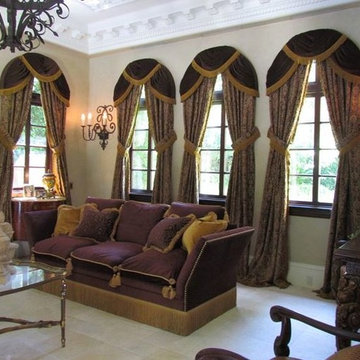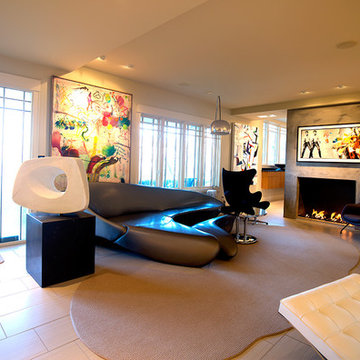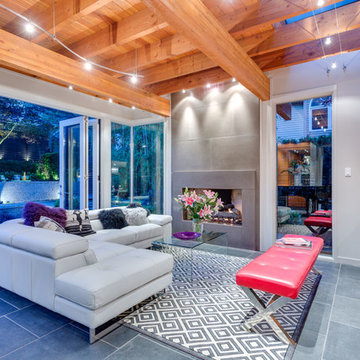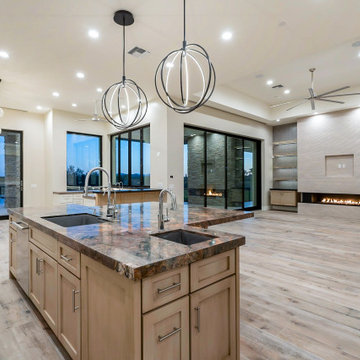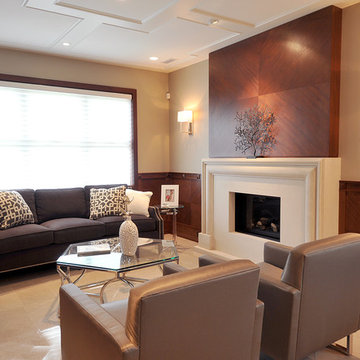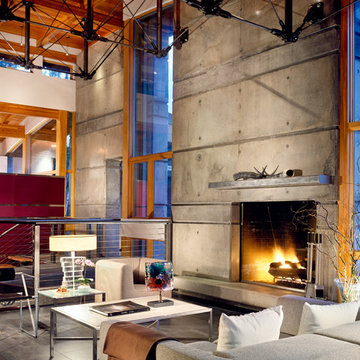Living Room Design Photos with Ceramic Floors and a Concrete Fireplace Surround
Refine by:
Budget
Sort by:Popular Today
61 - 80 of 248 photos
Item 1 of 3
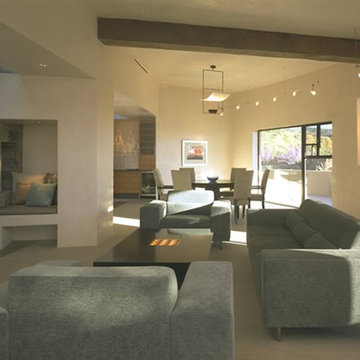
The courtyard was to be a focal point: meditative, protective and quiet, in contrast to the outdoor areas along the ridge. Views were to be revealed subtly, gradually. The house was to appear rooted in the earth, with lots of light.
All of the design elements were determined with the idea of light being a form-defining element. This approach is complemented with an aesthetic that takes the Santa Fe style and integrates a Zen like simplicity to the range of materials and details. Pure geometric forms established the plan, the use of authentic materials set the tone and nature was abstracted to highlight and contrast the house. An important aspect of nature is light and in New Mexico, at this site, the clarity of that light is received into a vessel of natural materials that celebrates the restrained expression of craftsmanship.
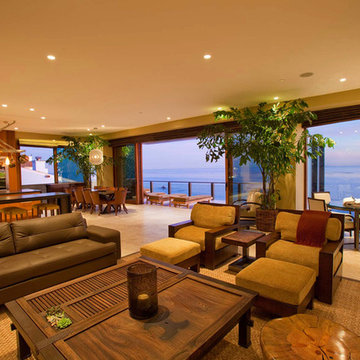
The interior of this home features wood textured concrete walls, giving it a clean modern look.
We are responsible for all concrete work seen. This includes the entire concrete structure of the home, including the interior walls, stairs and fire places. We are also responsible for the structural concrete and the installation of custom concrete caissons into bed rock to ensure a solid foundation as this home sits over the water. All interior furnishing was done by a professional after we completed the construction of the home.
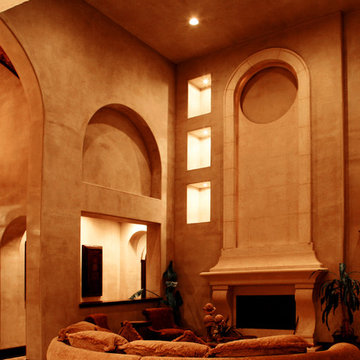
Mediterranean - Hacienda - Contemporary
Great Room with Sculpture Wall
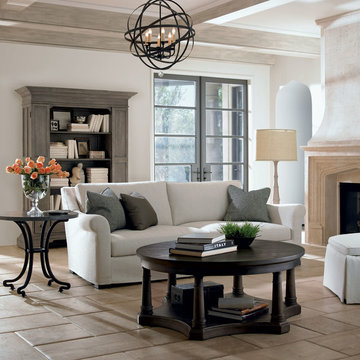
Living room scene with upholstered sofa and hardwood table. Rustic finish wall unit in background.
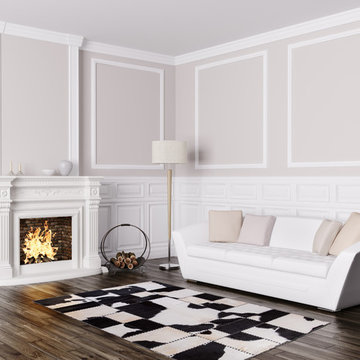
KEY FEATURES
• Hand Made in Europe
• Hand-Made by 3rd. generation of Aydin family.
• Premium Quality
• Hand lined bottom
• Hand stitching
• 100% genuine cowhide leather
• European (Balkan) breed animals
• Each product is BRANDED with serial number and Craftsmanship seal.
• Hides used for making Patchworks are sourced ethically and humanely and 100% as byproduct of meat production
• Animals are free-range raised, sustainable sourced mainly on mountain pastures of Eastern Europe.
• Animal skins are endemic to breeds specific for Eastern European region.
• Skins ARE NOT processed by mass processing facility, but rather family owned business with "Old Craft" certificate. This means that such business falls in "tradition" category of business, since third family generation takes care of business.
• All skins are hand processed using solutions with the P.H value of drinking water (7)! We have been assured into that by being present inside the workshop during skin processing
• Skins are processed in small batches, usually 5-10 at the time, in order for skin to preserve, to the greatest extend, its natural distinctions and quality.
• NOTE: The photo on this page represents design and style of this rug and IT IS AN IMAGE OF ACTUAL product you will receive. All rug sizes are approximate. Due to the difference of monitor colors, some rug colors may vary slightly.
• NOTE: Few products may contain some natural flaws due to conditions inherent to natural animal products (scratches, insect bites, wrinkles, cuts, etc.) that will be discretely repaired. Please note that we do not wedge our cowhides but we rather discretely stitch and repair. Such flaws are acceptable for this type of product, since it represents the life of the animal to the fullest possible extent.
SQ21
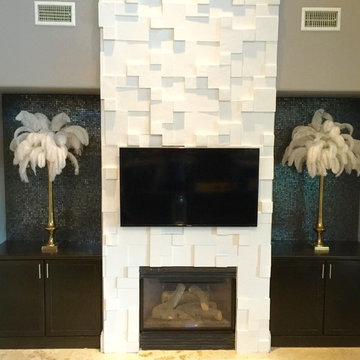
This was a model home updated to better fit the homeowners taste. Arched doorways, windows and insets were replaced with squared corners. Color scheme transformed from beige and terracotta to black, grey and white. Black modern cabinets, concrete fireplace and metallic tile bring this living space to a new level.
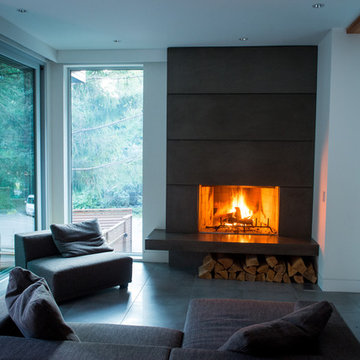
This contemporary concrete fireplace goes 'rustic' with a wood burning insert. The custom concrete fireplace surround was designed to add an element of 'cozy' to our client's open concept living / kitchen area in their Whistler, BC home.
David Fournier Photography
Living Room Design Photos with Ceramic Floors and a Concrete Fireplace Surround
4
