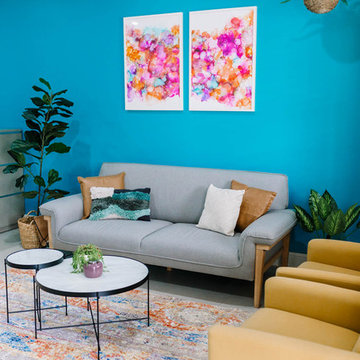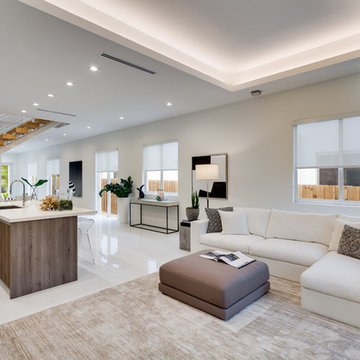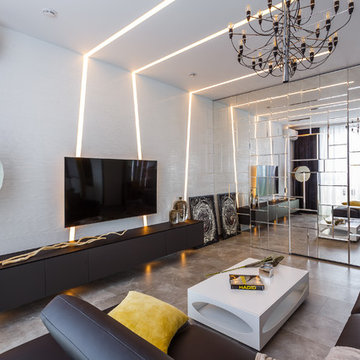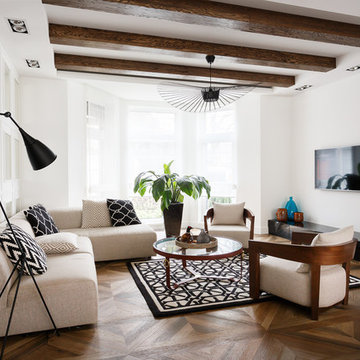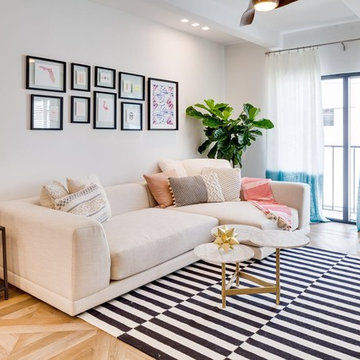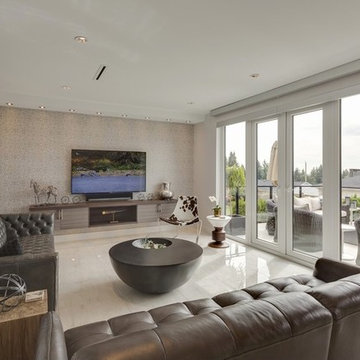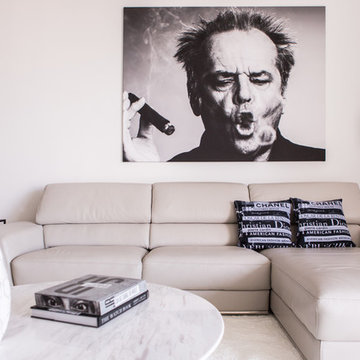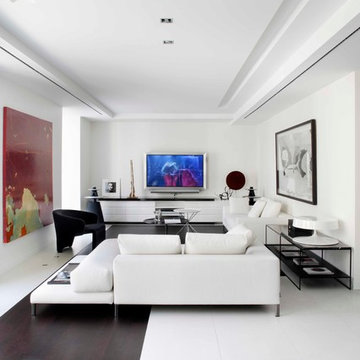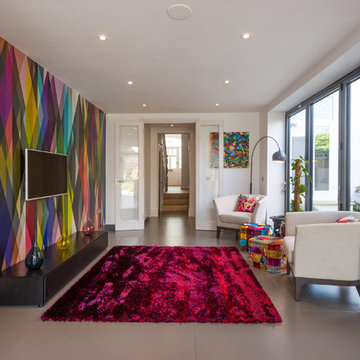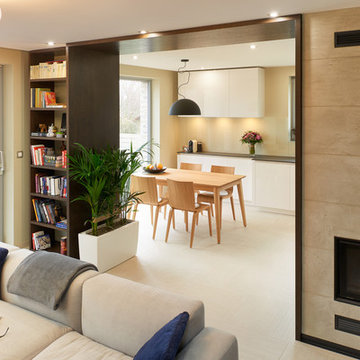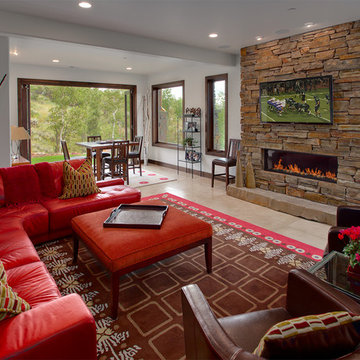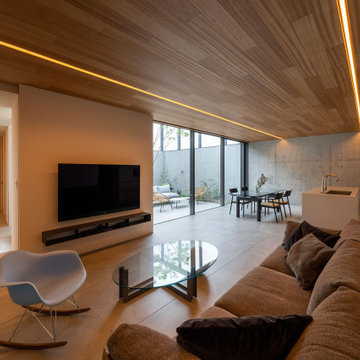Living Room Design Photos with Ceramic Floors and a Wall-mounted TV
Sort by:Popular Today
61 - 80 of 3,794 photos
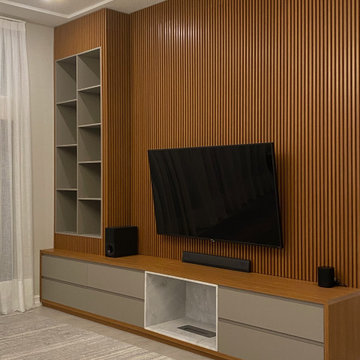
12' H MEDIA wall unit made with slatted wall panels, a 40" built in fireplace, soft close drawers and several niches for objects and books.
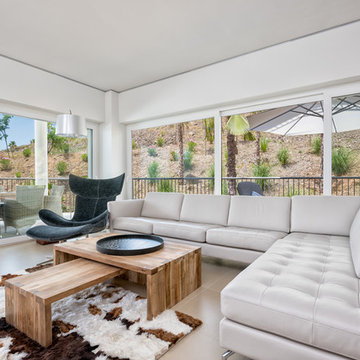
Parte de sesión fotográfica realizada para Xandra, la nueva propietaria de este apartamento en Benálmadena, Málaga.
De estilo nórdico y decorado por Bo Concept Mijas,
www.espaciosyluz.com
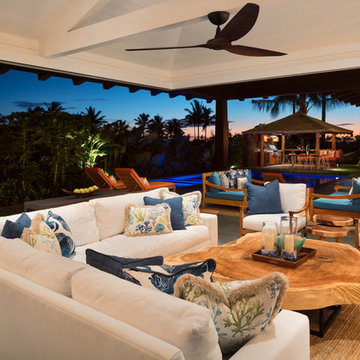
The living room has a built-in media niche The cabinet doors are paneled in white to blend into the walls while the top is a natural live edge monkey pod top. The feature wall was highlighted by the use of modular arts in the same color as the walls but with a texture reminiscent of ripples on water. On either side of the TV hang a cluster of wooden pendants. The walls are white paneling which wraps onto the ceiling creating a seamless design. The teak glass sliding doors pocket into the walls creating an indoor-outdoor space. The great room is decorated in blues, greens and whites, with a jute rug on the floor, a solid log coffee table, slip covered white sofa, and custom blue and green throw pillows.
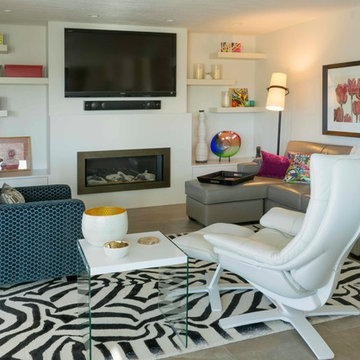
Simple white painted floating shelves can be a stunning inspiration when accessorized so beautifully
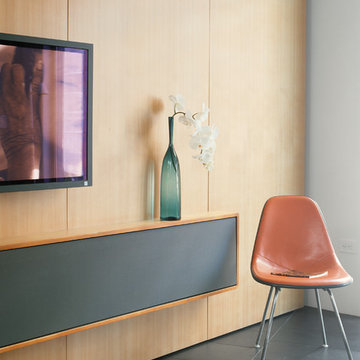
Media Center:
The storage within the wall interlocks, strategically borrowing space from one side to serve the other. The Wall neatly conceals lighting above and disorganized audio-video components below with a speaker cloth access door that allows both sound and infrared to pass through. The back side echoes the projection and serves as a headboard for the sleeping area with storage above for linens and books.
Photo by: Jonn Coolidge
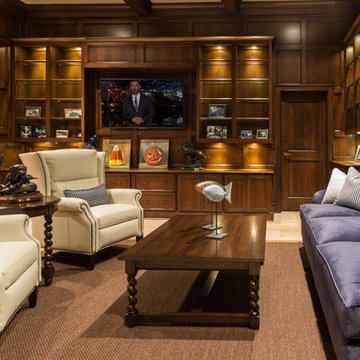
Lowell Custom Homes, Lake Geneva, WI. Lake house in Fontana, Wi. Classic shingle style architecture featuring fine interior and exterior detailing. Custom shelving and storage in the library with wood paneled walls.
Interior Design by The Design Coach, LLC
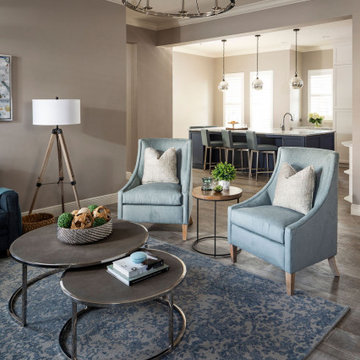
This transitional style living room has farmhouse and glam elements for an overall casual and classic look.
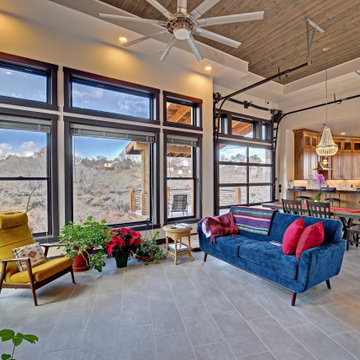
Henry's Home is a single-bedroom industrial house featuring a Glass Garage Door opening the Dining Room up to a Back Porch with panoramic views. When it comes to style, this small house packs a big punch.
Living Room Design Photos with Ceramic Floors and a Wall-mounted TV
4
