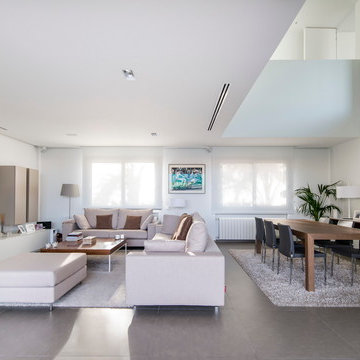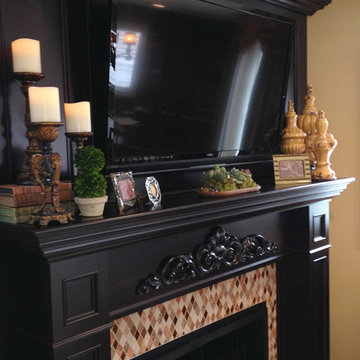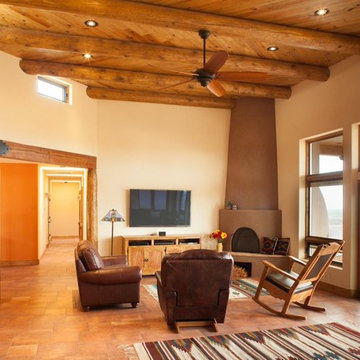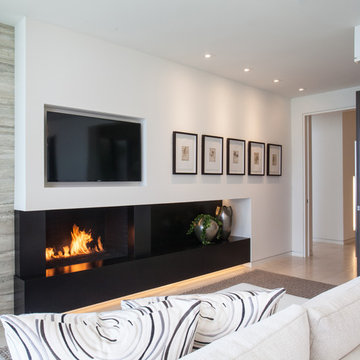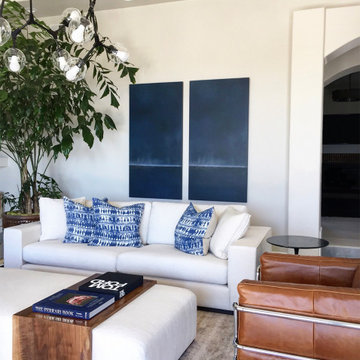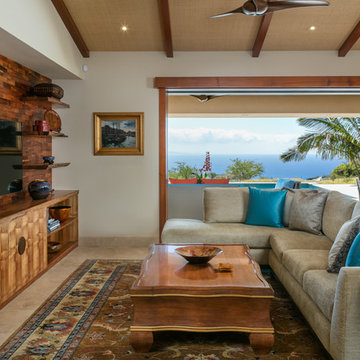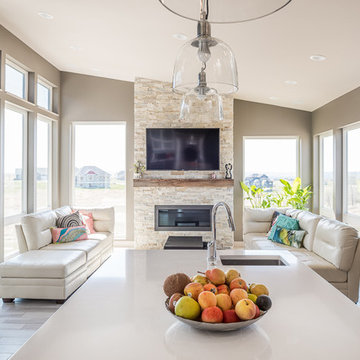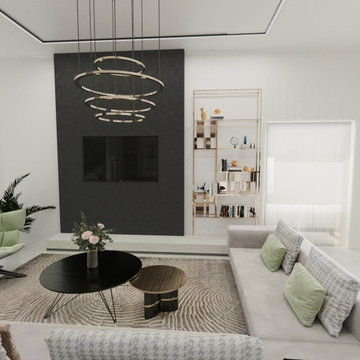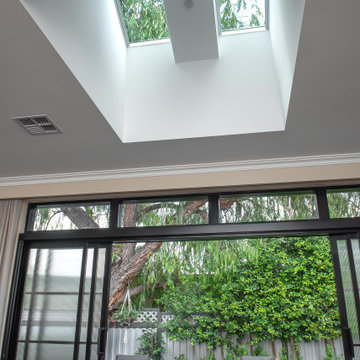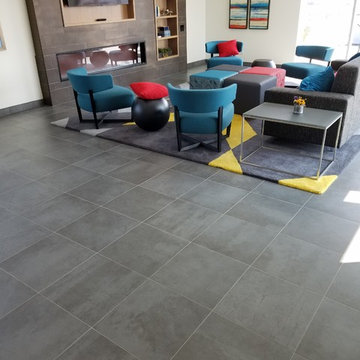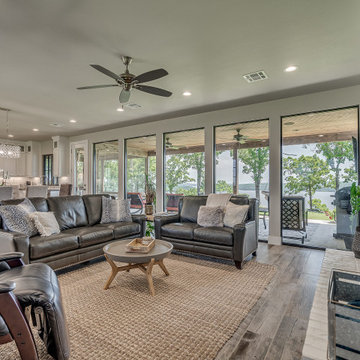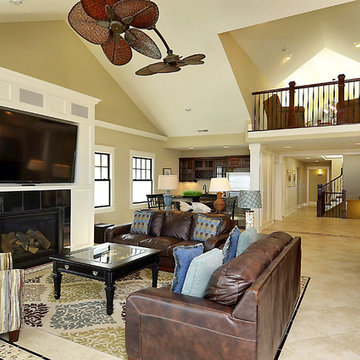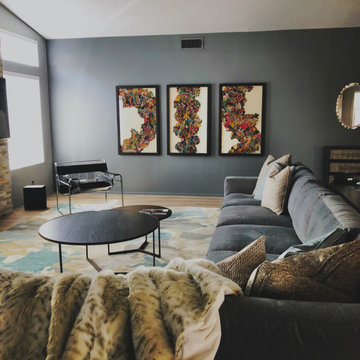Living Room Design Photos with Ceramic Floors and a Wall-mounted TV
Sort by:Popular Today
101 - 120 of 3,794 photos
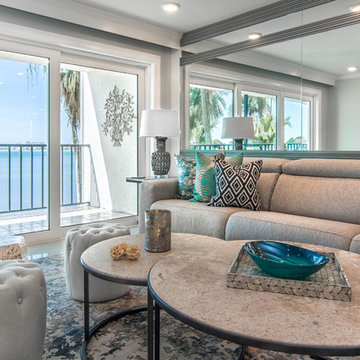
Elegant Coastal Design - home remodeling in Clearwater beach . We are in love with the final look and the customer is very happy. Pay special attention to the details: the custom made wall trim and mirrors, the leather texture kitchen countertop, the beautiful back splash, the very chic and trendy mosaic kitchen fllor

Some of the finishes, fixtures and decor have a contemporary feel, but overall with the inclusion of stone and a few more traditional elements, the interior of this home features a transitional design-style. Double entry doors lead into a large open floor-plan with a spiral staircase and loft area overlooking the great room. White wood tile floors are found throughout the main level and the large windows on the rear elevation of the home offer a beautiful view of the property and outdoor space.
This home is perfect for entertaining with the large open space in the great room, kitchen and dining. A stone archway separates the great room from the kitchen and dining. The kitchen brings more technology into the home with smart appliances. A very comfortable, well-spaced kitchen, large island and two sinks makes cooking for large groups a breeze.
Photography by: KC Media Team
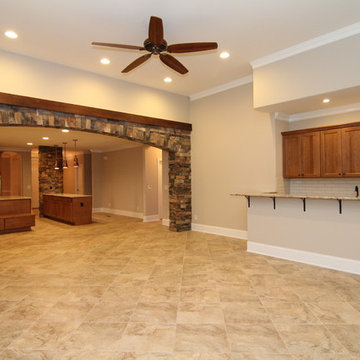
This great room includes a wet bar with raised seating bar. A stone archway leads to the two island kitchen - with tile floors spanning between.
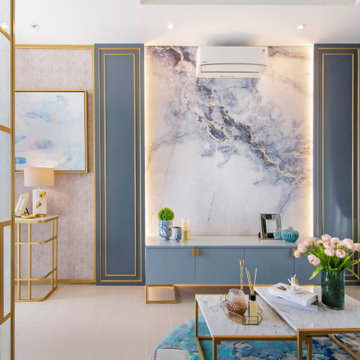
Explore the concept of modern luxury, translating it into a more tangible approach through marble pattern, textured glass, playing with silver and gold accent on basic french grey furniture. Gradient of blue and turquoise balanced the whole arrangement, creating a sense of serenity in this welcoming foyer and living area
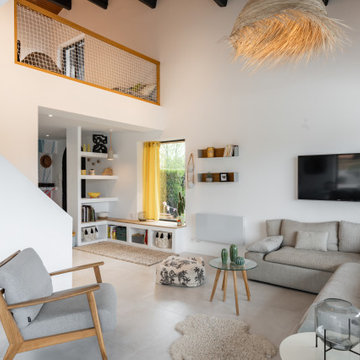
L'intérieur a subi une transformation radicale à travers des matériaux durables et un style scandinave épuré et chaleureux.
La circulation et les volumes ont été optimisés, et grâce à un jeu de couleurs le lieu prend vie.

本計画は名古屋市の歴史ある閑静な住宅街にあるマンションのリノベーションのプロジェクトで、夫婦と子ども一人の3人家族のための住宅である。
設計時の要望は大きく2つあり、ダイニングとキッチンが豊かでゆとりある空間にしたいということと、物は基本的には表に見せたくないということであった。
インテリアの基本構成は床をオーク無垢材のフローリング、壁・天井は塗装仕上げとし、その壁の随所に床から天井までいっぱいのオーク無垢材の小幅板が現れる。LDKのある主室は黒いタイルの床に、壁・天井は寒水入りの漆喰塗り、出入口や家具扉のある長手一面をオーク無垢材が7m以上連続する壁とし、キッチン側の壁はワークトップに合わせて御影石としており、各面に異素材が対峙する。洗面室、浴室は壁床をモノトーンの磁器質タイルで統一し、ミニマルで洗練されたイメージとしている。
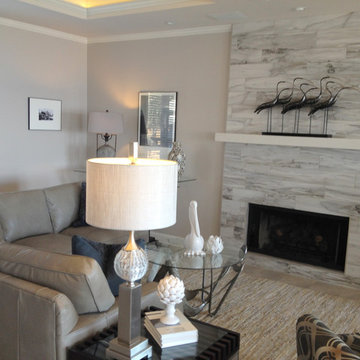
Remember our big Reservoir remodel? These pictures were taken AFTER the house was staged with beautiful, complementary furnishings. Looking good!
Amanda K
Living Room Design Photos with Ceramic Floors and a Wall-mounted TV
6
