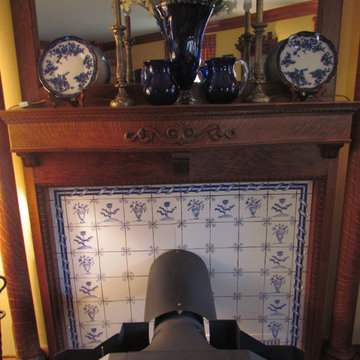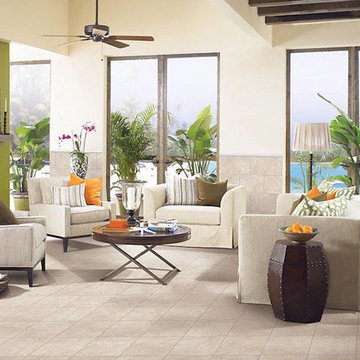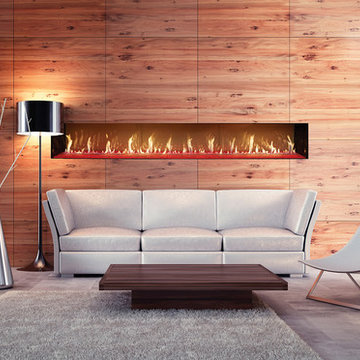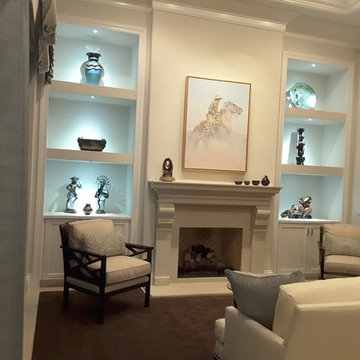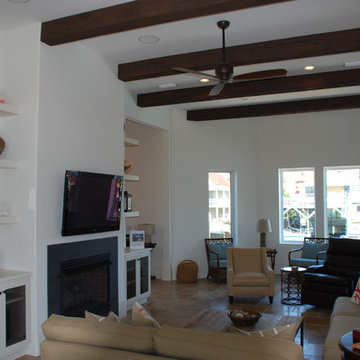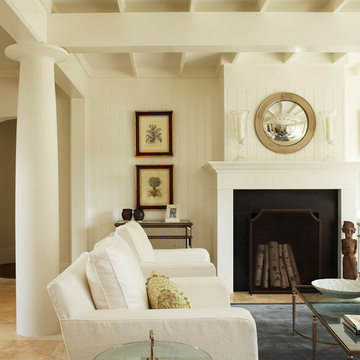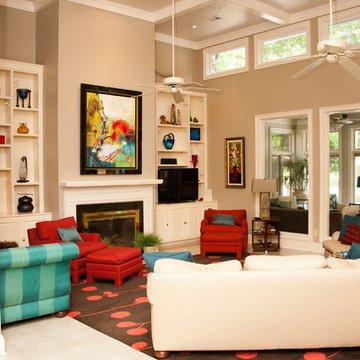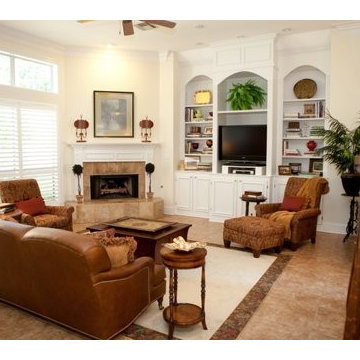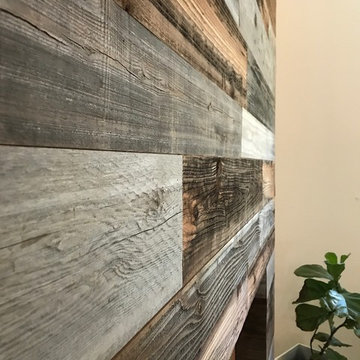Living Room Design Photos with Ceramic Floors and a Wood Fireplace Surround
Refine by:
Budget
Sort by:Popular Today
41 - 60 of 380 photos
Item 1 of 3
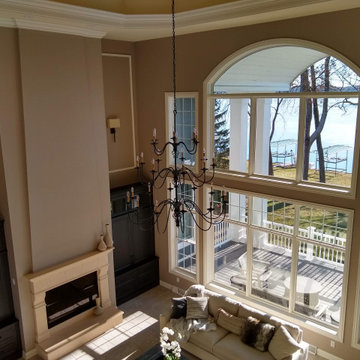
Empire Painting transformed this stunning family room featuring medium brown wall paint, white crown molding and trim, dark brown built in cabinets, and large windows which provide natural light to this space.
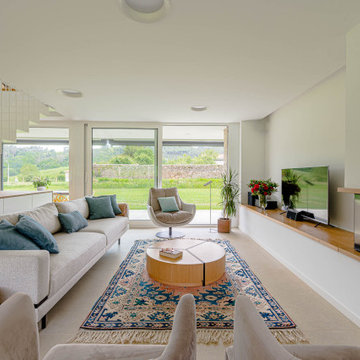
La nueva tipología de hogar se basa en las construcciones tradicionales de la zona, pero con un toque contemporáneo. Una caja blanca apoyada sobre otra de piedra que, a su vez, se abre para dejar aparecer el vidrio, permite dialogar perfectamente la sensación de protección y refugio necesarios con las vistas y la luz del maravilloso paisaje que la rodea.
La casa se encuentra situada en la vertiente sur del macizo de Peña Cabarga en el pueblo de Pámanes. El edificio está orientado hacia el sur, permitiendo disfrutar de las impresionantes vistas hacia el valle y se distribuye en dos niveles: sala de estar, espacios de uso diurno y dormitorios en la planta baja y estudio y dormitorio principal en planta alta.
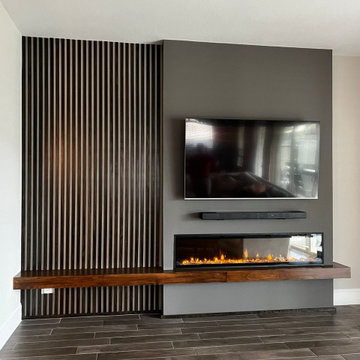
Embedded electric fireplace, into a new decorative wall with wooden slats and a bench / mantle in the same stained color
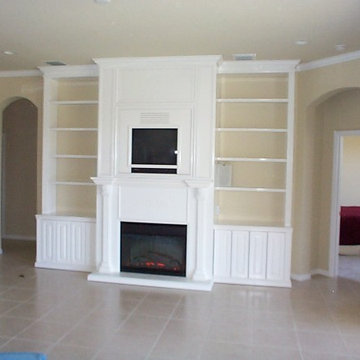
Traditional Fireplace unit, Wood Surround Fireplace, Electric Firebox, Hand Carved Corbels,
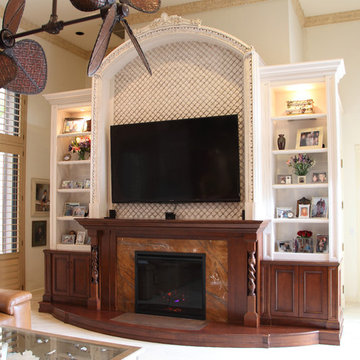
Custom wall unit designed and manufactured by William Chadwick Design for our clients home in Boca Raton.
Larry Warsh Photography
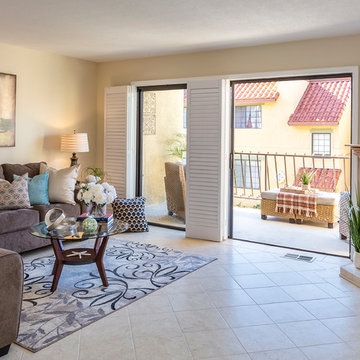
A cozy and inviting environment was created with large furniture and a serene but neutral color palette. The living room space is open and inviting to view the fireplace place and the outdoor scene. Since this small condo is just blocks away from the beach, I decided to bring a bit of the beach into the living space using artwork and accessories.
Photography: John Moery
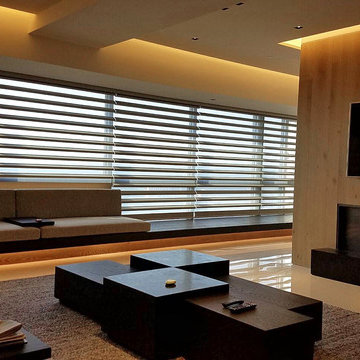
Custom motorized Hunter Douglas shades shipped all the way to Taiwan. Pirouette's lend soft sophistication yet clean lines to this ultra modern high rise.
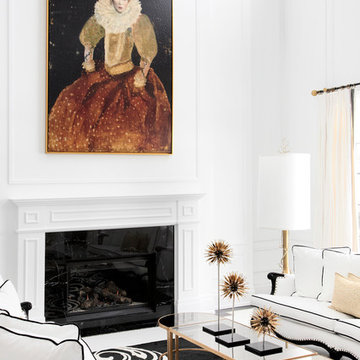
Photographer : Aristea Rizakos,
Stylist: Carmen Maier,
Designer/ Architect / Builder: Jack Celi
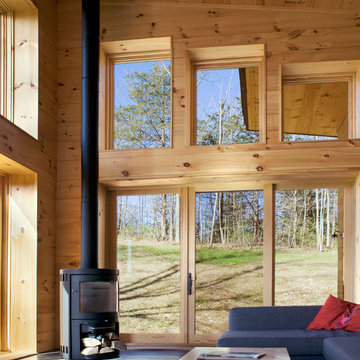
A couple of young college professors from Northern California wanted a modern, energy-efficient home, which is located in Chittenden County, Vermont. The home’s design provides a natural, unobtrusive aesthetic setting to a backdrop of the Green Mountains with the low-sloped roof matching the slope of the hills. Triple-pane windows from Integrity® were chosen for their superior energy efficiency ratings, affordability and clean lines that outlined the home’s openings and fit the contemporary architecture they were looking to create. In addition, the project met or exceeded Vermont’s Energy Star requirements.
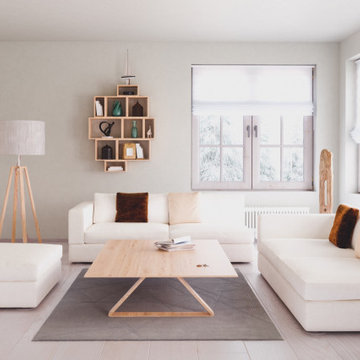
Comfy space for getting aquainted or getting away to escape the days madness
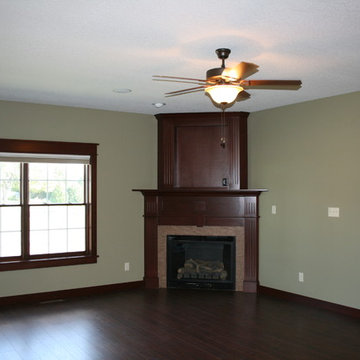
Open formal sitting room with awesome fireplace and open stairway to the lower level.
Living Room Design Photos with Ceramic Floors and a Wood Fireplace Surround
3
