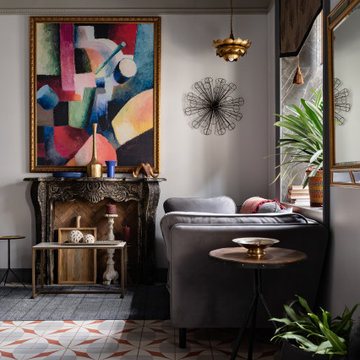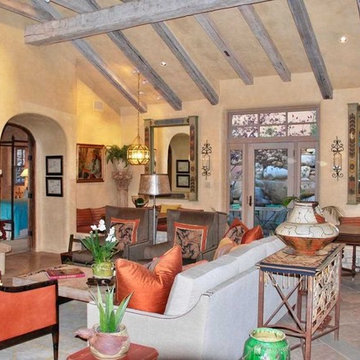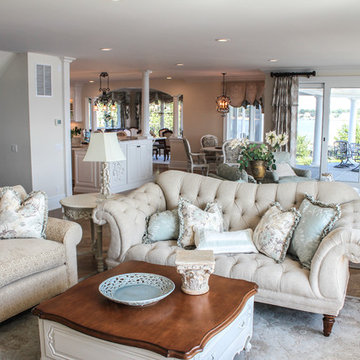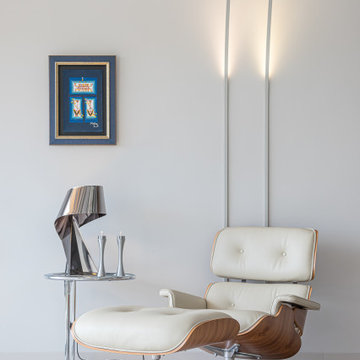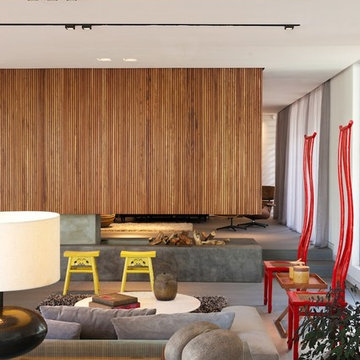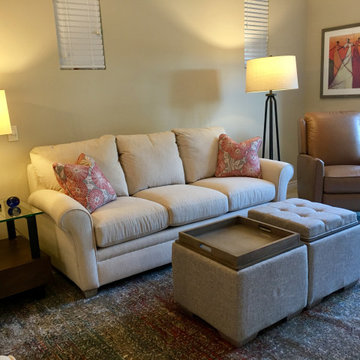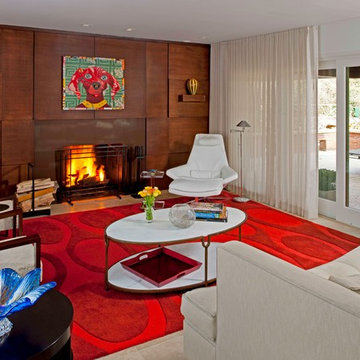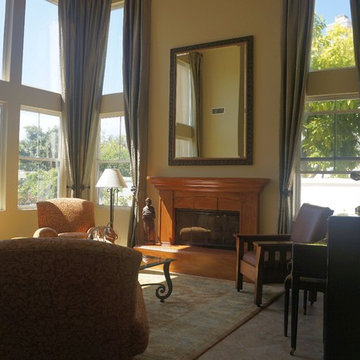Living Room Design Photos with Ceramic Floors and a Wood Fireplace Surround
Refine by:
Budget
Sort by:Popular Today
101 - 120 of 380 photos
Item 1 of 3
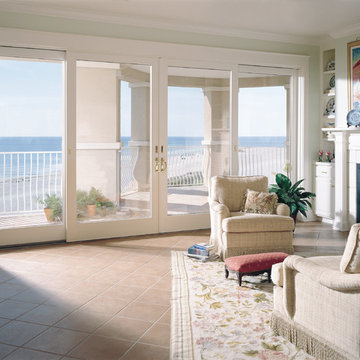
Visit Our Showroom
8000 Locust Mill St.
Ellicott City, MD 21043
Andersen 400 Series Frenchwood® Gliding Patio Doors
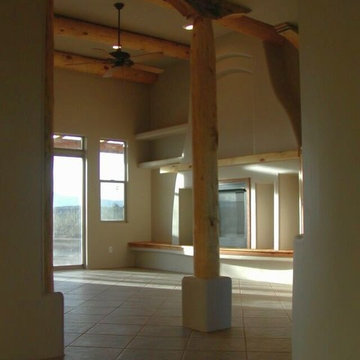
14 foot ceiling height, massive wall details and soft natural woods combine to relax the spirit in this wine-country great room.
Photo: Chalk Hill
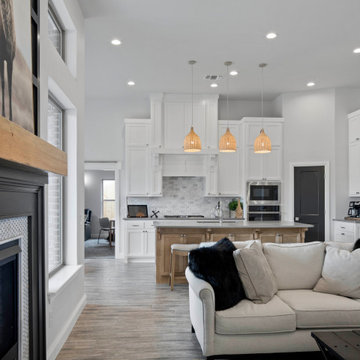
Living Room opens up to Kitchen and Breakfast Nook. Penny tile wrapped around fireplace and then incased with wood. Wall color is Hush Gray by Kelly-Moore. Fireplace color is Desert Shadow by Kelly-Moore.
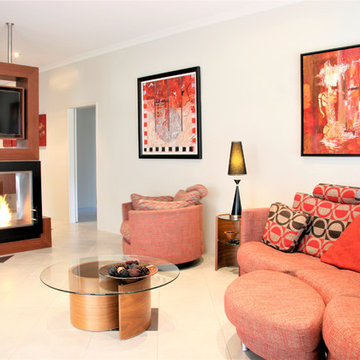
Italian retro style furniture teams up well with our industrial figure 5 & 2 room divider which incorporates, TV unit with a 270 degree rotation angle, Media console, See Through Fireplace, Room Divider, Mirror Art.
Designer Debbie Anastassiou - Despina Design.
Cabinetry by Touchwood Interiors
Photography by Pearlin Design & Photography
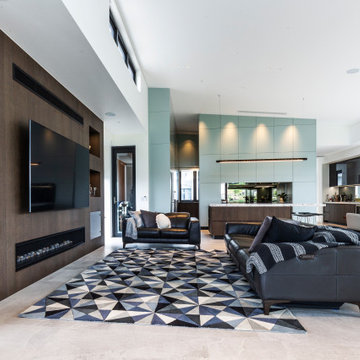
This open space living has everything that you will ever need, expansive kitchen joinery consisting of 81 cabinets, floor to ceiling joinery. Tv and fireplace joinery unit with built in media compartments
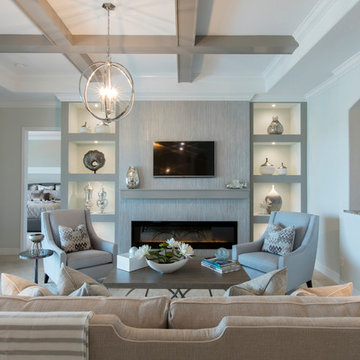
A variety of warm neutral shades combine to create an open and inviting living space. Metal accessories add a bit of glitz and glam to the room. Photo credit: Ed Chappell
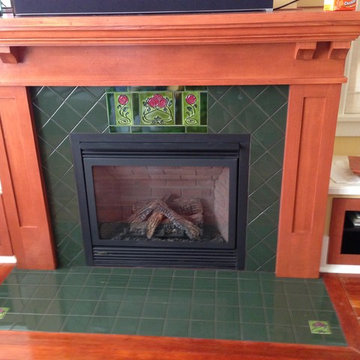
Traditional fireplace tiled with 4x4 green tiles on diagonal and straight patterns, included with custom rose design tiles.
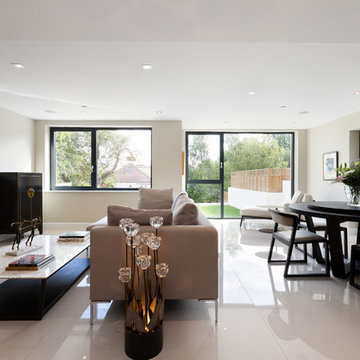
A light, bright living space overlooking the garden. Photo credit: Unknown
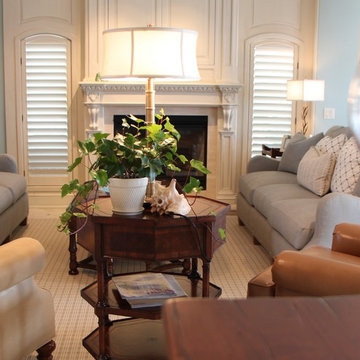
You would never know this home was knee high with sea water thanks to Super Storm Sandy. Thankfully, it was well built and the structure stood its ground.
A full first floor gut was needed to remove all of the water damaged sections.
It wasn't a pretty sight at first. This project took us over a year to complete.
Were proud of the final result and our clients love it too!
Welcome home!
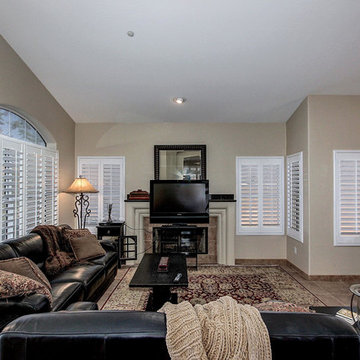
Located in desirable guard-gated Stonegate! Soaring ceilings and warm wall tones throughout. Neutral tile in every room. Cozy tiled fireplace! Plantation shutters added 8/12. Eat in kitchen has granite countertops with upgraded stainless steel appliances as of 8/12. Large master suite has ceiling fan and private exit to backyard. Full spa like bathroom with double sink vanity and separate soaking tub + shower. Beautiful backyard features a covered patio with sparkling heated pool. Kenmore Elite washer + steam dryer. Water heater purchased 8/12. A/C purchased 3/13 w/ 10 yr warranty. Ecobee WIFI thermostat 3/13. 3M window film added to sliding door 7/13 and Sunshades in 5/13. Front + back security doors added 10/13. Custom closet in master new as of 1/13.Home is sealed for pests/Scorpions.
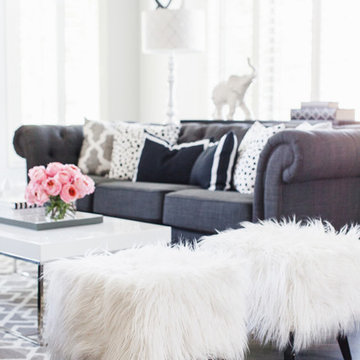
Styling + Design | Kim Stoegbauer, The TomKat Studio
Photography | Rennai Hoefer
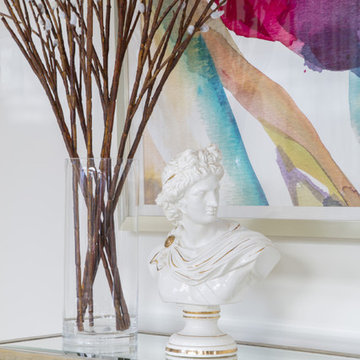
Ethereal conservatory in the lovely Belmont Country Club community. It's both classic and on trend trend. Accents of magenta and gold play nicely with the backdrop of neutrals. Casual dining in front of the fireplace.
Photo: Geoffrey Hodgdon
Living Room Design Photos with Ceramic Floors and a Wood Fireplace Surround
6
