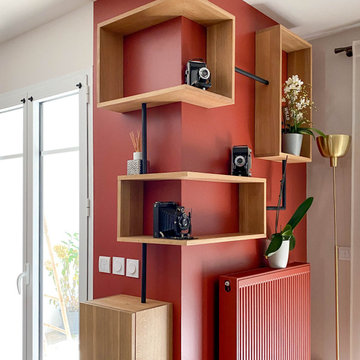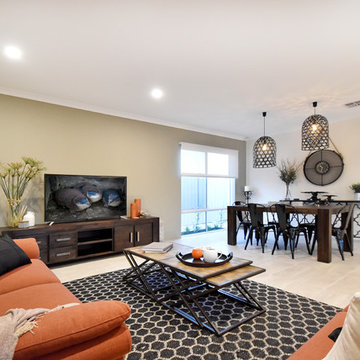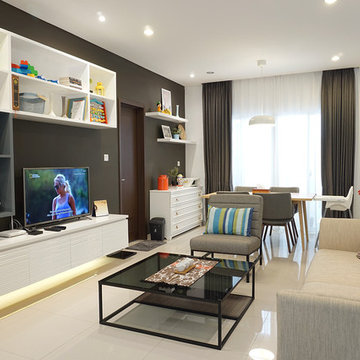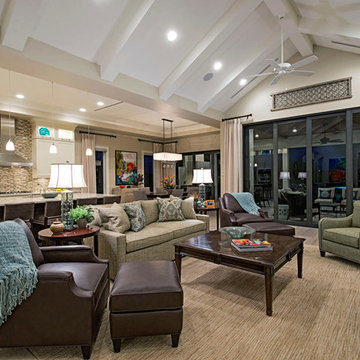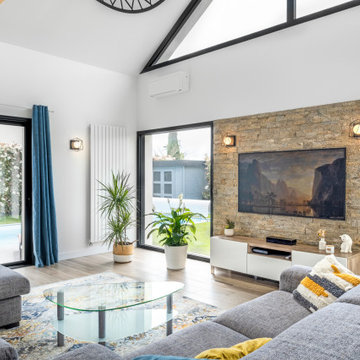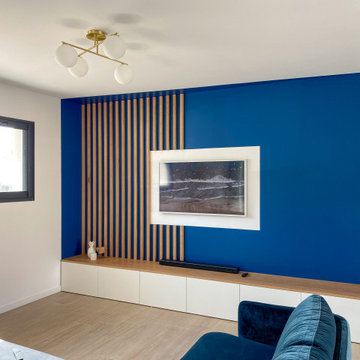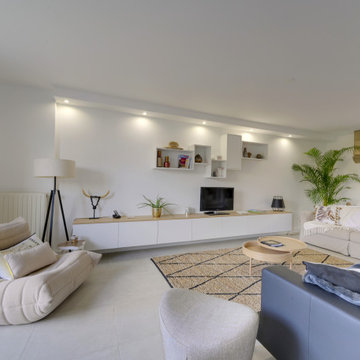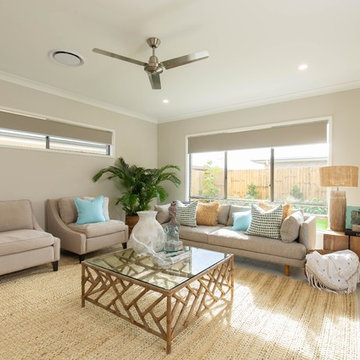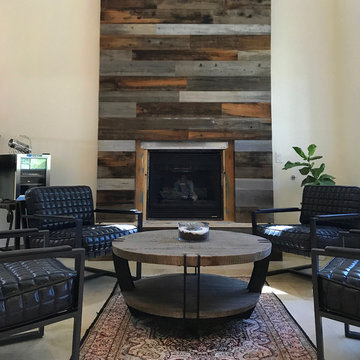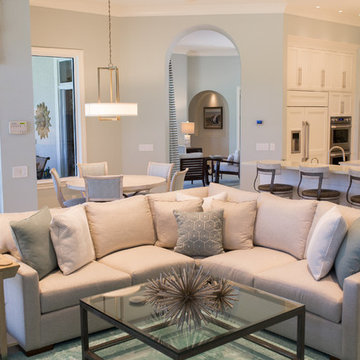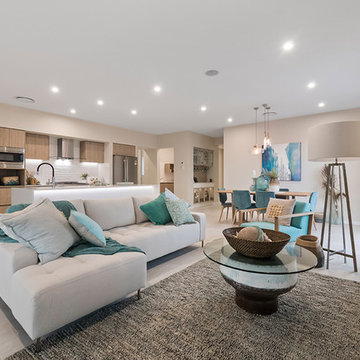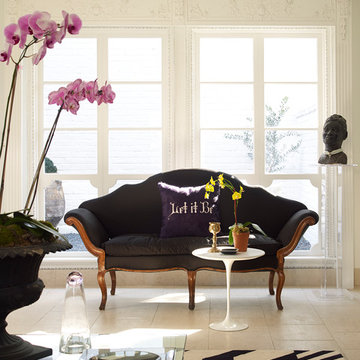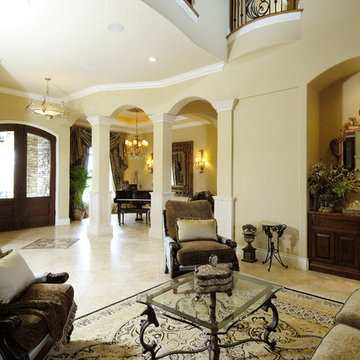Living Room Design Photos with Ceramic Floors and Beige Floor
Refine by:
Budget
Sort by:Popular Today
61 - 80 of 3,157 photos
Item 1 of 3
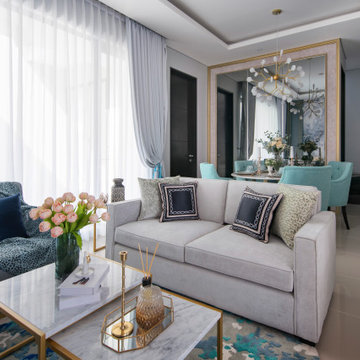
Explore the concept of modern luxury, translating it into a more tangible approach through marble pattern, textured glass, playing with silver and gold accent on basic french grey furniture. Gradient of blue and turquoise balanced the whole arrangement, creating a sense of serenity in this welcoming foyer and living area
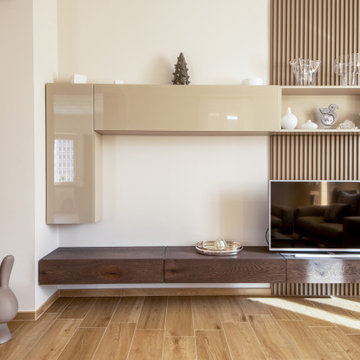
Arredo con mobili sospesi Lago, e boiserie in legno realizzata da falegname su disegno
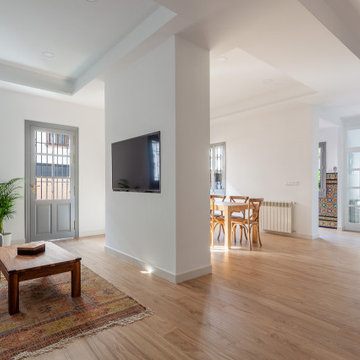
Manuel Pinilla redistribuye la planta baja por completo consiguiendo un espacio continuo que integra salón y el comedor en donde un mueble central separa ambos espacios. Este mueble, construido con placas de yeso laminado, funciona como aparador hacia el comedor y aloja una TV enrasada con la pared hacia el salón.
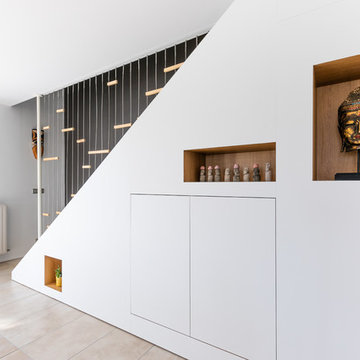
Ce meuble sur mesure a été dessiné pour s'adapter complètement à la pente de l'escalier et créer une géométrie graphique et légère. il permet d'exposer des objets et de cacher l'écran tv ainsi que tout le petit matériel peu esthétique (box, hifi, consoles etc...) et de créer à l'arrière un immense rangement en utilisant l'espace sous l'escalier.
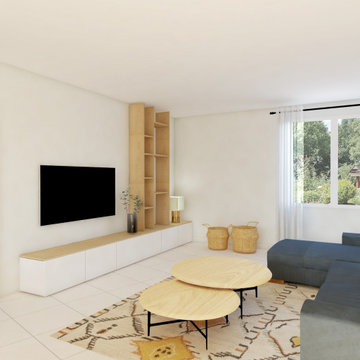
Réalisation d'un meuble en partant sur la base de leur meuble Besta Ikea existant afin de limiter les coûts.
Création d'une bibliothèque afin d'y poser des objets de décoration et permettant de donner de la hauteur au plafond, afin de casser la longueur de la pièce

Located less than a quarter of a mile from the iconic Widemouth Bay in North Cornwall, this innovative development of five detached dwellings is sympathetic to the local landscape character, whilst providing sustainable and healthy spaces to inhabit.
As a collection of unique custom-built properties, the success of the scheme depended on the quality of both design and construction, utilising a palette of colours and textures that addressed the local vernacular and proximity to the Atlantic Ocean.
A fundamental objective was to ensure that the new houses made a positive contribution towards the enhancement of the area and used environmentally friendly materials that would be low-maintenance and highly robust – capable of withstanding a harsh maritime climate.
Externally, bonded Porcelanosa façade at ground level and articulated, ventilated Porcelanosa façade on the first floor proved aesthetically flexible but practical. Used alongside natural stone and slate, the Porcelanosa façade provided a colourfast alternative to traditional render.
Internally, the streamlined design of the buildings is further emphasized by Porcelanosa worktops in the kitchens and tiling in the bathrooms, providing a durable but elegant finish.
The sense of community was reinforced with an extensive landscaping scheme that includes a communal garden area sown with wildflowers and the planting of apple, pear, lilac and lime trees. Cornish stone hedge bank boundaries between properties further improves integration with the indigenous terrain.
This pioneering project allows occupants to enjoy life in contemporary, state-of-the-art homes in a landmark development that enriches its environs.
Photographs: Richard Downer
Living Room Design Photos with Ceramic Floors and Beige Floor
4
