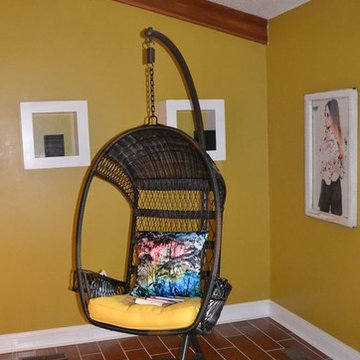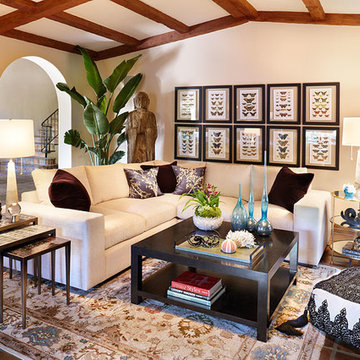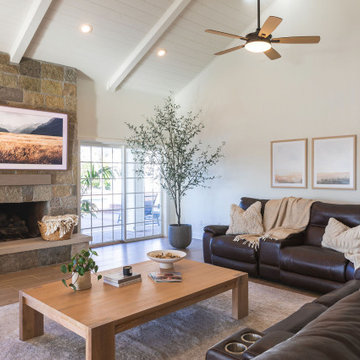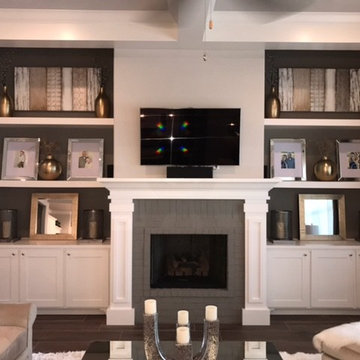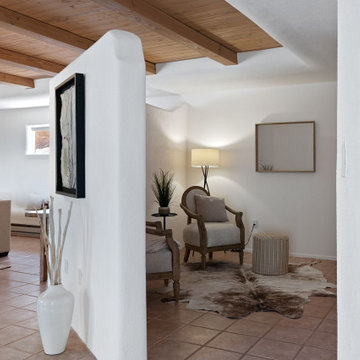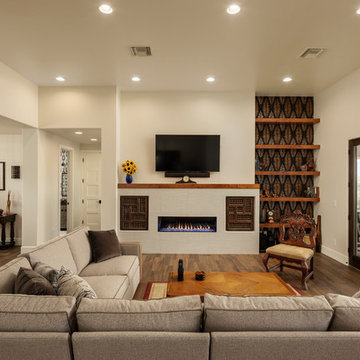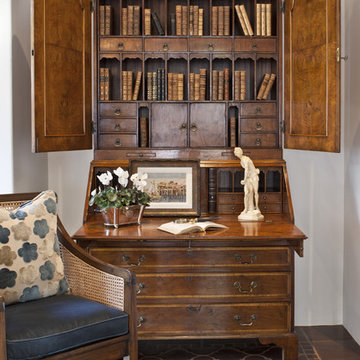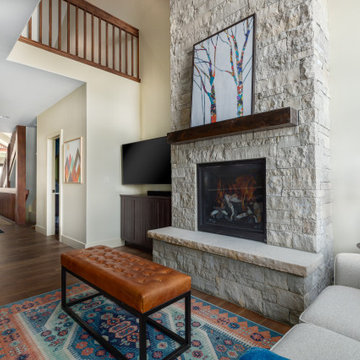Living Room Design Photos with Ceramic Floors and Brown Floor
Refine by:
Budget
Sort by:Popular Today
21 - 40 of 1,067 photos
Item 1 of 3

Arredo con mobili sospesi Lago, e boiserie in legno realizzata da falegname su disegno
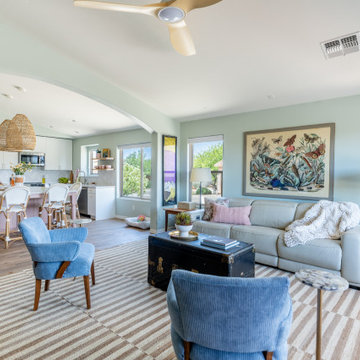
The great room has a cohesive color palette with walls painted in Sherwin Williams "Sea Salt". The extended island seats up to five for casual dining. An Annie Selke/Dash & Albert jute rug defines the living area and echoes the natural rattan Serena & Lily pendants in the kitchen. The combination of vintage and new decor lends warmth and a welcoming vibe to this great room.
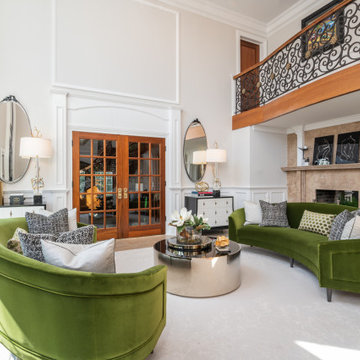
Stepping into this classic glamour dramatic foyer is a fabulous way to feel welcome at home. The color palette is timeless with a bold splash of green which adds drama to the space. Luxurious fabrics, chic furnishings and gorgeous accessories set the tone for this high end makeover which did not involve any structural renovations.
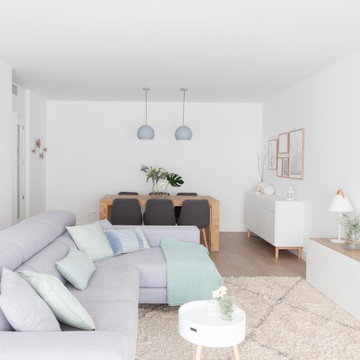
salón comedor abierto a la cocina de estilo nórdico, en tonos grises y verde menta.
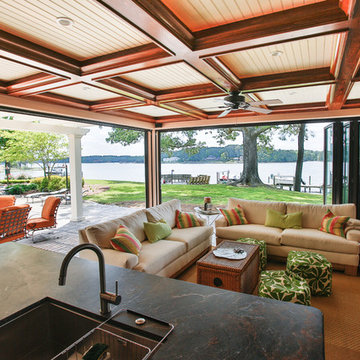
This was an addition to an existing house to expand the size of the kitchen and raise the ceiling. We also constructed an outdoor kitchen with collapsing glass walls and a slate roof.
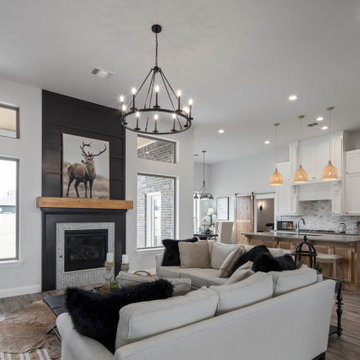
Large open concept floor plan that connects the living room to the kitchen and dining room. Unique light fixtures add design while brightening up the space. Wall color is Hush Gray by Kelly-Moore. Fireplace color is Desert Shadow by Kelly-Moore.
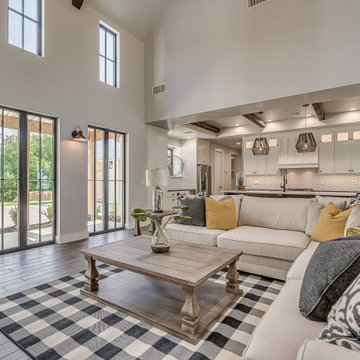
Modern farmhouse living room featuring beamed, vaulted ceiling with storefront black aluminum windows.
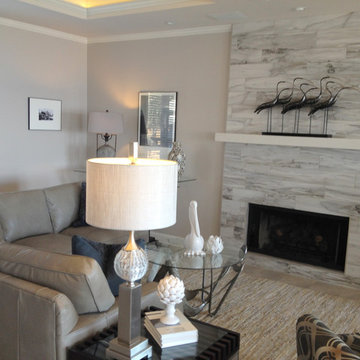
Remember our big Reservoir remodel? These pictures were taken AFTER the house was staged with beautiful, complementary furnishings. Looking good!
Amanda K
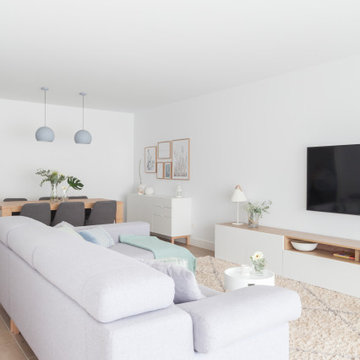
salón comedor abierto a la cocina de estilo nórdico, en tonos grises y verde menta.
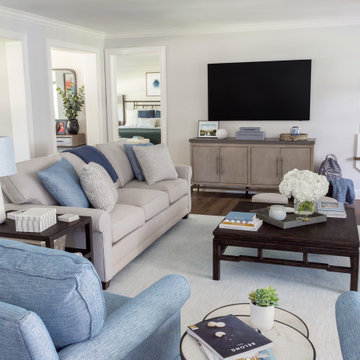
Living Room blue chairs performance fabric, custom furniture and rugs. Modern Art. Sherwin Williams Crushed Ice.
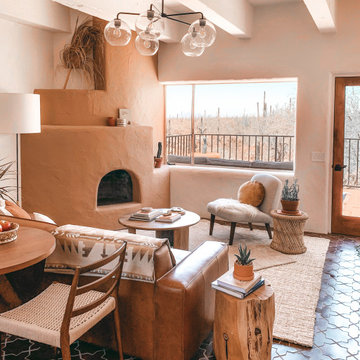
Our dark Star and Cross floor tile gives this Southwestern-inspired living room a Moroccan flare.
DESIGN
Sara Combs + Rich Combs
PHOTOS
Margaret Austin Photography, Sara Combs + Rich Combs
Tile Shown: Star and Cross in Antique
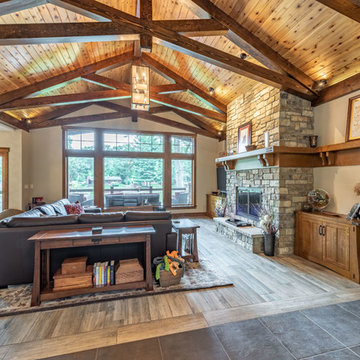
This Great room is fitted with timber frame scissor trusses ,Cedar t and g ceiling and a beautiful stone fireplace with wrap around mantel. Great room windows of the lake and tile thru out
Living Room Design Photos with Ceramic Floors and Brown Floor
2
