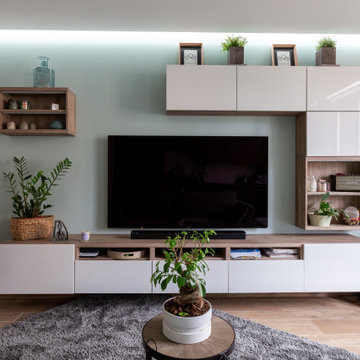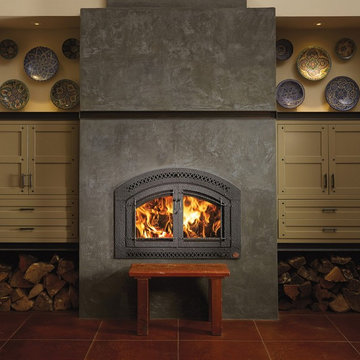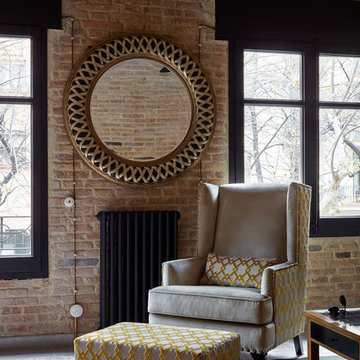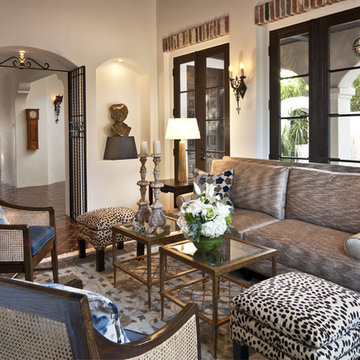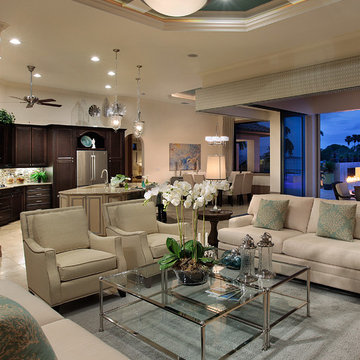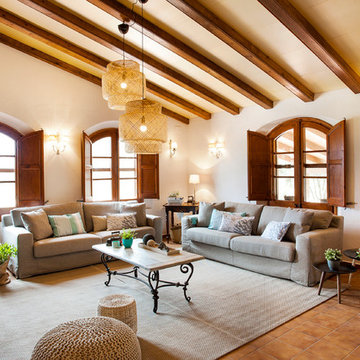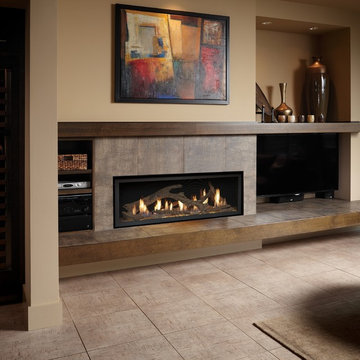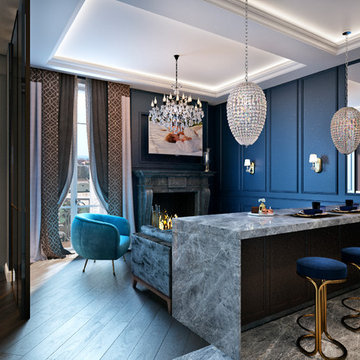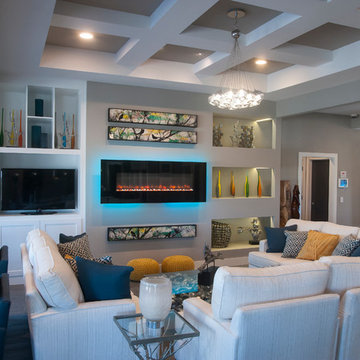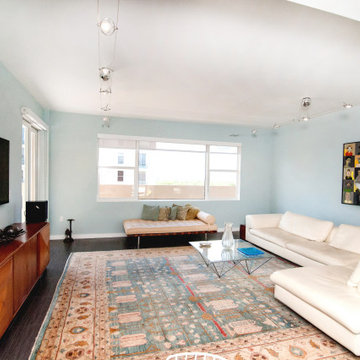Living Room Design Photos with Ceramic Floors and Brown Floor
Refine by:
Budget
Sort by:Popular Today
41 - 60 of 1,067 photos
Item 1 of 3
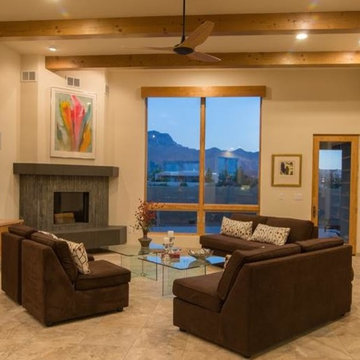
A delightful space to view the mountains and the TV! A custom library unit and cabinetry was built. The library accommodates books and collections; the cabinetry accommodates needed storage space. Two 36" square glass coffee tables are placed together creating an open look, yet giving substantial surface space. The house was built by Harden Custom Builders.
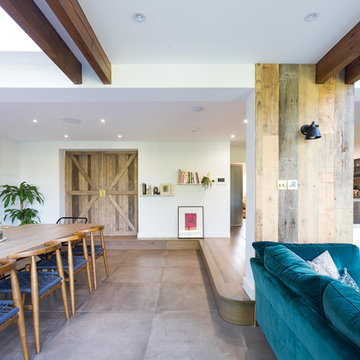
Wonderful sense of open space and yet each area is carefully deligniated and has its own specific character
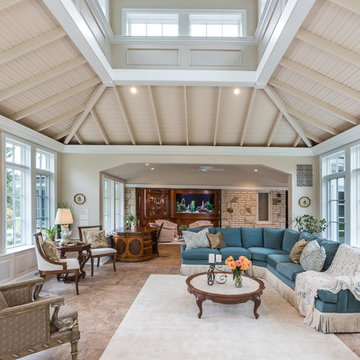
A view to the existing home with a transitional space into the existing dining area.
Interior detailing of panels and trim add to the interior charm and complement the exterior panel details.
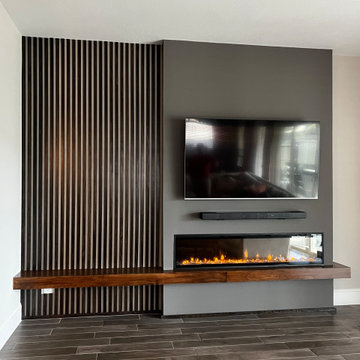
Embedded electric fireplace, into a new decorative wall with wooden slats and a bench / mantle in the same stained color
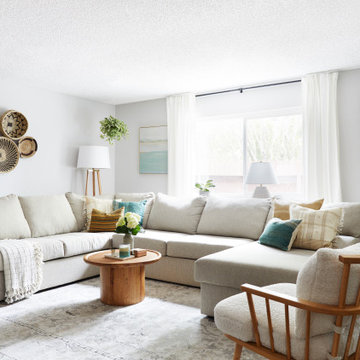
The Bam House freshened up an otherwise generic and boring condo. We gave the living room and dining room unique looks, different from any of the other units.
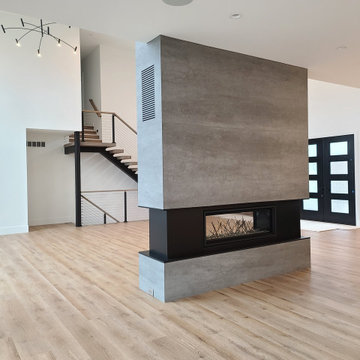
The open floor plan of this spacious living room gives you a view of the living room, kitchen, and dining room separated by a expansive tile fireplace.
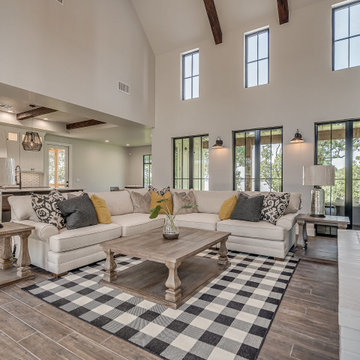
Modern farmhouse living room featuring beamed, vaulted ceiling with storefront black aluminum windows.
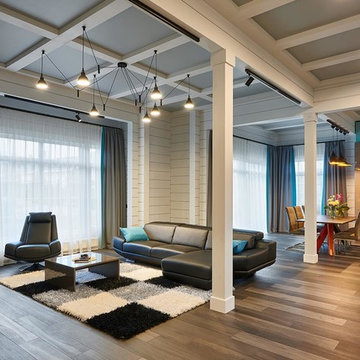
Современный интерьер в черно-белых тонах, разбавленный яркими акцентами.
Архитектор Александр Петунин
Строительство ПАЛЕКС дома из клееного бруса
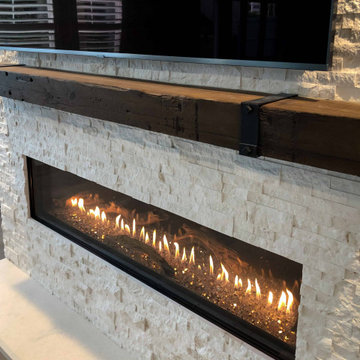
Flare Front 70″ Double Glass Linear Fireplace with LED Lights
7ft Custom MagraHearth Mantel with straps
Steel Stud Framing with Vents below and Above the Fireplace
Location: Carlsbad, CA
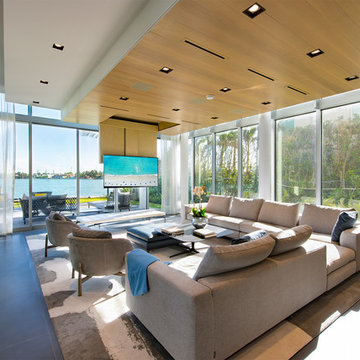
Construction of new contemporary custom home with Ipe decking and door cladding, dual car lift, vertical bi-fold garage door, smooth stucco exterior, elevated cantilevered swimming pool with mosaic tile finish, glass wall to view the bay and viewing window to ground floor, custom circular skylights, ceiling mounted flip-down, hidden TVs, custom stainless steel, cable suspended main stair.
Living Room Design Photos with Ceramic Floors and Brown Floor
3
