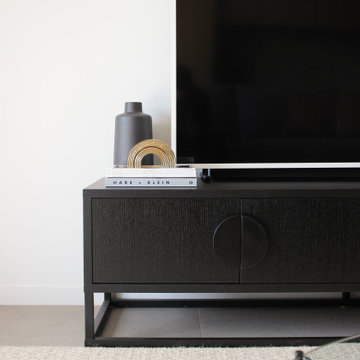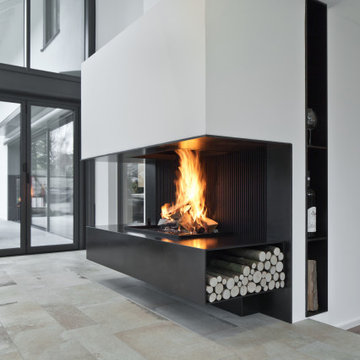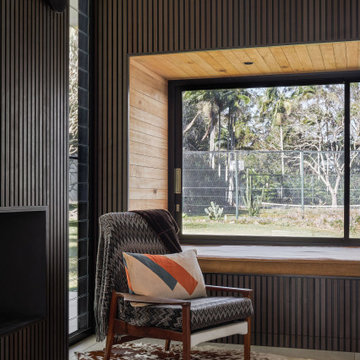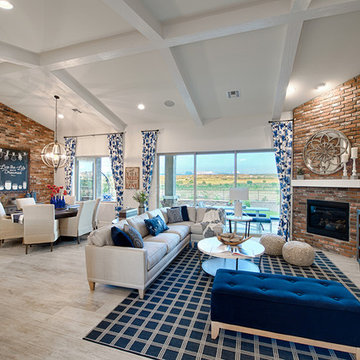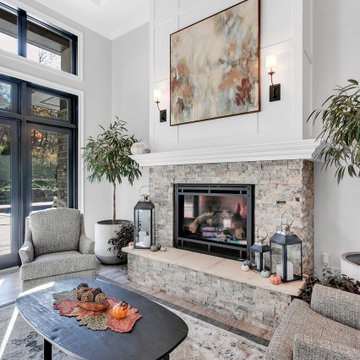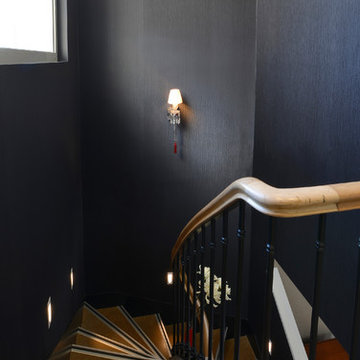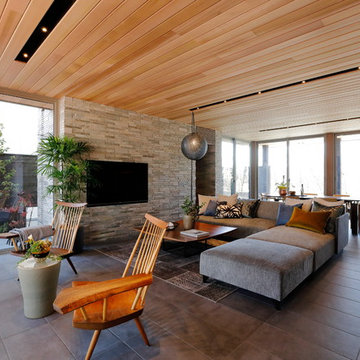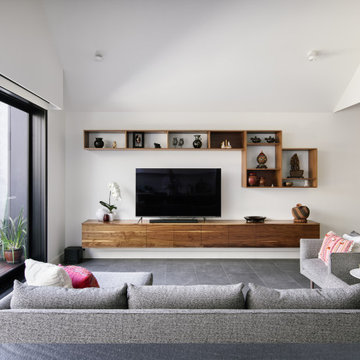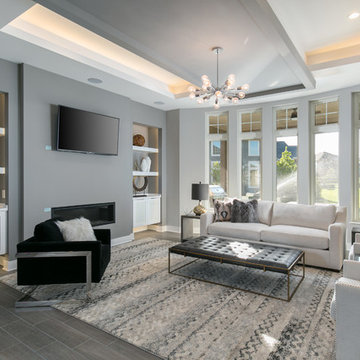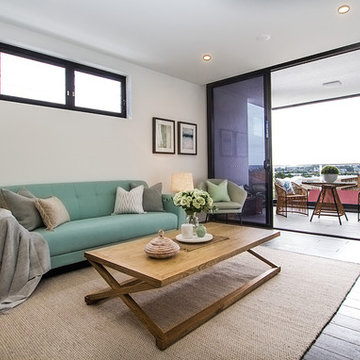Living Room Design Photos with Ceramic Floors and Grey Floor
Refine by:
Budget
Sort by:Popular Today
121 - 140 of 2,587 photos
Item 1 of 3
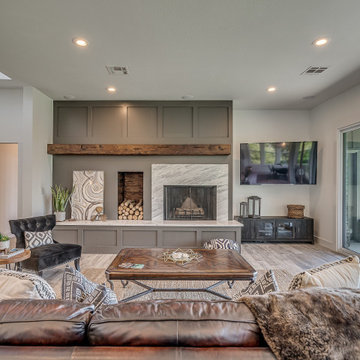
Living room with a view of the lake - featuring a modern fireplace with Quartzite surround, distressed beam, and firewood storage.
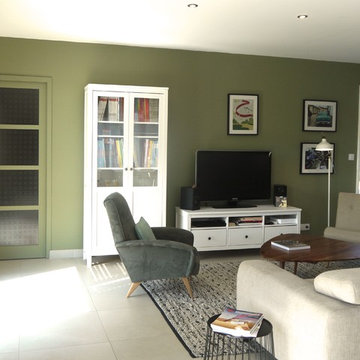
Jeux de textures et de couleurs pour cette pièce de vie d’inspiration scandinave. L’étude de MIINT a permis d’optimiser l’aménagement existant, de favoriser les besoins en rangement et de personnaliser ce lieu. Une véritable ambiance a été créée en accord avec la personnalité des propriétaires.
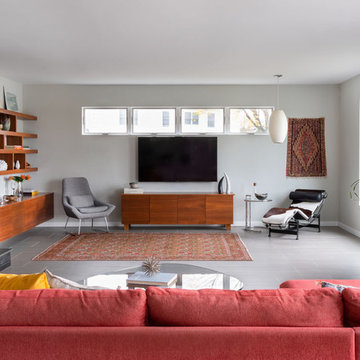
A curated mixture of vintage, antique & modern elements creates an eclectic living area on Long Island, New York. Photo by Claire Esparros.
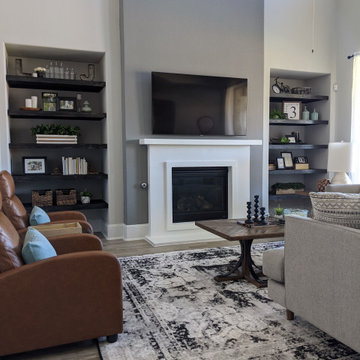
This living room got the designer touch with the custom shelves we designed, built and installed. The addition of all new accent decor, reclining accent chairs, rug and sectional made this space perfect family movie nights.
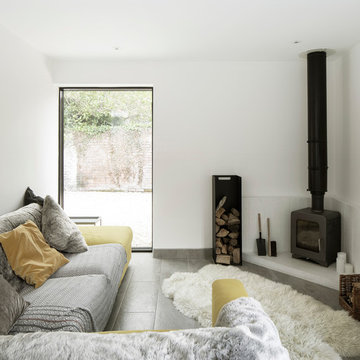
Photography by Richard Chivers https://www.rchivers.co.uk/
Marshall House is an extension to a Grade II listed dwelling in the village of Twyford, near Winchester, Hampshire. The original house dates from the 17th Century, although it had been remodelled and extended during the late 18th Century.
The clients contacted us to explore the potential to extend their home in order to suit their growing family and active lifestyle. Due to the constraints of living in a listed building, they were unsure as to what development possibilities were available. The brief was to replace an existing lean-to and 20th century conservatory with a new extension in a modern, contemporary approach. The design was developed in close consultation with the local authority as well as their historic environment department, in order to respect the existing property and work to achieve a positive planning outcome.
Like many older buildings, the dwelling had been adjusted here and there, and updated at numerous points over time. The interior of the existing property has a charm and a character - in part down to the age of the property, various bits of work over time and the wear and tear of the collective history of its past occupants. These spaces are dark, dimly lit and cosy. They have low ceilings, small windows, little cubby holes and odd corners. Walls are not parallel or perpendicular, there are steps up and down and places where you must watch not to bang your head.
The extension is accessed via a small link portion that provides a clear distinction between the old and new structures. The initial concept is centred on the idea of contrasts. The link aims to have the effect of walking through a portal into a seemingly different dwelling, that is modern, bright, light and airy with clean lines and white walls. However, complementary aspects are also incorporated, such as the strategic placement of windows and roof lights in order to cast light over walls and corners to create little nooks and private views. The overall form of the extension is informed by the awkward shape and uses of the site, resulting in the walls not being parallel in plan and splaying out at different irregular angles.
Externally, timber larch cladding is used as the primary material. This is painted black with a heavy duty barn paint, that is both long lasting and cost effective. The black finish of the extension contrasts with the white painted brickwork at the rear and side of the original house. The external colour palette of both structures is in opposition to the reality of the interior spaces. Although timber cladding is a fairly standard, commonplace material, visual depth and distinction has been created through the articulation of the boards. The inclusion of timber fins changes the way shadows are cast across the external surface during the day. Whilst at night, these are illuminated by external lighting.
A secondary entrance to the house is provided through a concealed door that is finished to match the profile of the cladding. This opens to a boot/utility room, from which a new shower room can be accessed, before proceeding to the new open plan living space and dining area.
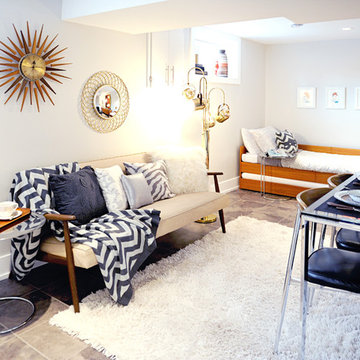
Photography: Paulina Ochoa Photography
Furniture & Lamps: Where on Earth Did You Get That? Antique Mall
Acessories & Artwork: Mid-Century Dweller, Ursela Ciechanska
Design & Decoration: Collage Interiors
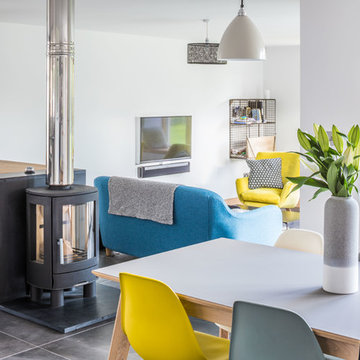
This open plan dining/living space lies off the kitchen, separated by built in storage with a wood burning stove.
Charlie O'Beirne - Lukonic Photography
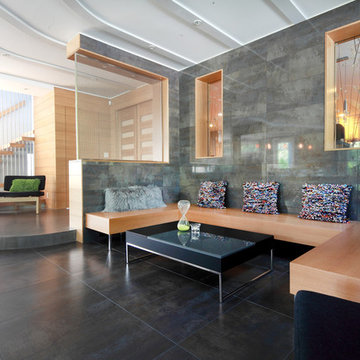
“Compelling.” That’s how one of our judges characterized this stair, which manages to embody both reassuring solidity and airy weightlessness. Architect Mahdad Saniee specified beefy maple treads—each laminated from two boards, to resist twisting and cupping—and supported them at the wall with hidden steel hangers. “We wanted to make them look like they are floating,” he says, “so they sit away from the wall by about half an inch.” The stainless steel rods that seem to pierce the treads’ opposite ends are, in fact, joined by threaded couplings hidden within the thickness of the wood. The result is an assembly whose stiffness underfoot defies expectation, Saniee says. “It feels very solid, much more solid than average stairs.” With the rods working in tension from above and compression below, “it’s very hard for those pieces of wood to move.”
The interplay of wood and steel makes abstract reference to a Steinway concert grand, Saniee notes. “It’s taking elements of a piano and playing with them.” A gently curved soffit in the ceiling reinforces the visual rhyme. The jury admired the effect but was equally impressed with the technical acumen required to achieve it. “The rhythm established by the vertical rods sets up a rigorous discipline that works with the intricacies of stair dimensions,” observed one judge. “That’s really hard to do.”
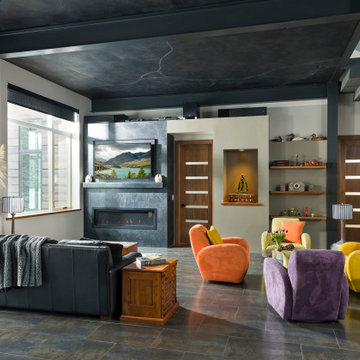
Like many remodel projects, this home had a variety of unique challenges along the path to completion. However, having arrived at the end of the construction process, the combination of materials including exposed steel, concrete and plaster make this home truly fantastic! The home highlights both high and vaulted ceilings with lots of glass which illuminate interesting features like: the satin black concrete countertops, the Venetian Plaster living room ceiling and the steel, glass and concrete stairs. The end result is a home that feels spacious, yet elegant and sophisticated.”
Living Room Design Photos with Ceramic Floors and Grey Floor
7
