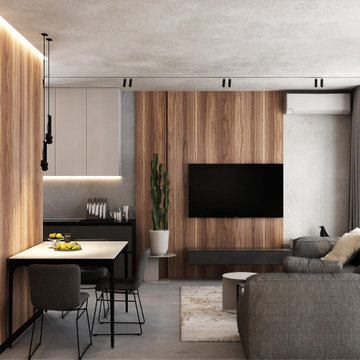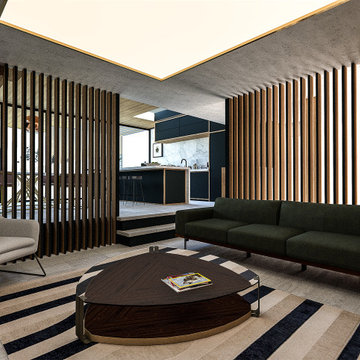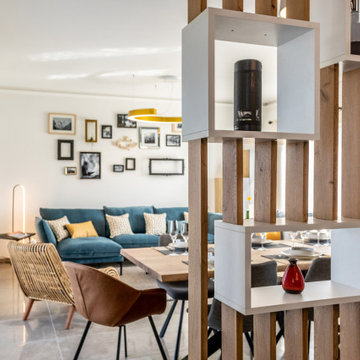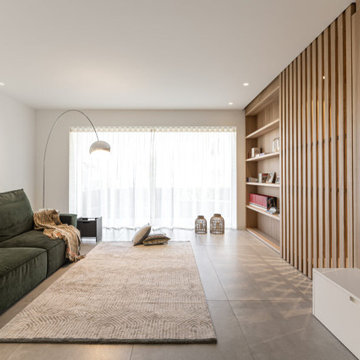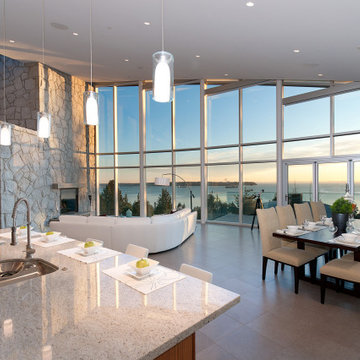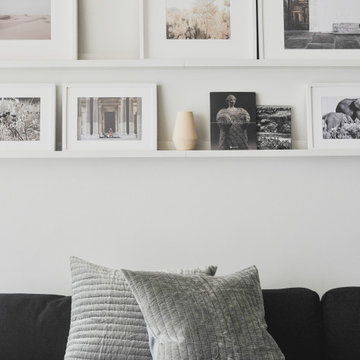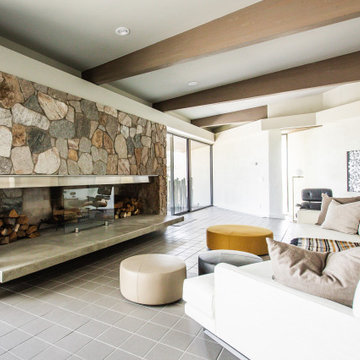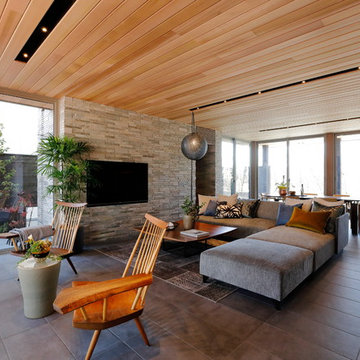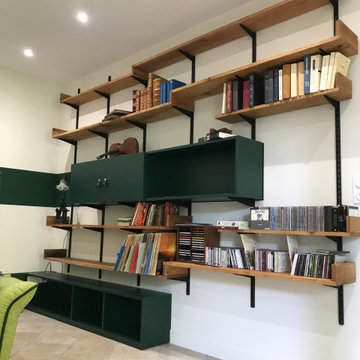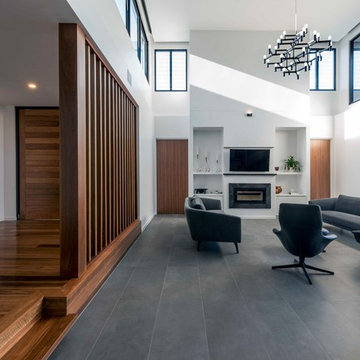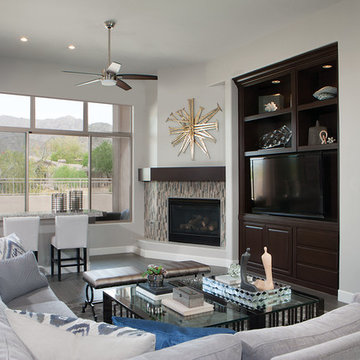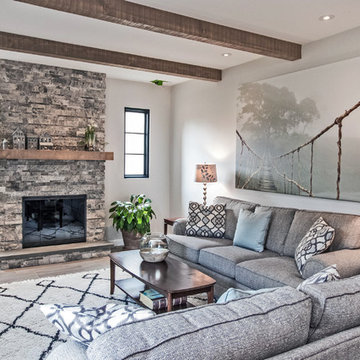Living Room Design Photos with Ceramic Floors and Grey Floor
Refine by:
Budget
Sort by:Popular Today
141 - 160 of 2,587 photos
Item 1 of 3
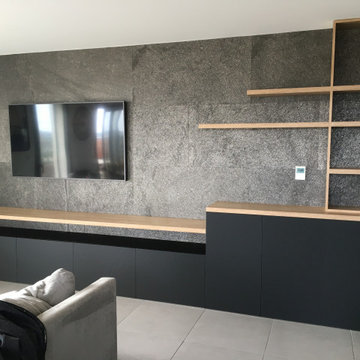
Ce meuble a été réalisé pour faire office de meuble d'entrée et meuble tv. Des étagères ouvertes sont installées en partie haute pour déposer les affaires du quotidien à son arrivée, et des portes avec étagères en partie basse pour créer du rangement pour les affaires inesthétiques (chaussures, sacs, sacs de course ..).
Nous créons une continuité entre l'entrée et le séjour en reprenant le code couleur et en faisant un seul élément. Un décroché délimite les deux espaces. Le meuble tv est composé de 4 tiroirs , 2 à l'anglaise et 2 avec une étagère intérieure. Une grande étagère vient créer de la légèreté au meuble. Les étagères bois qui dépassent de la colonne permettent d'exposer de la décoration.
Ce meuble devait proposer du rangement tout en laissant apparaitre les plaques de pierre véritable qui recouvrent le mur.
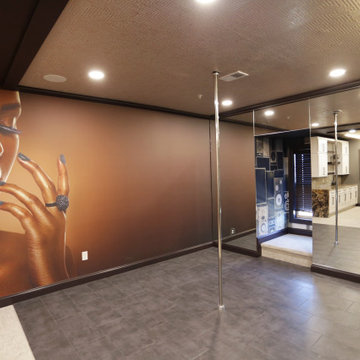
We took this plain loft space in this upper-level loft and made it the perfect adult lounge. The client had specific requests that included a projector movie area, bar, dancing space, as well as new flooring and tile. Some of the key features we included were a Control 4 home automation system, new LED lighting, a spinning dancing pole, as well as a brand-new bar and peninsula bar with all new furnishings. Be sure to check in soon for the video upload.
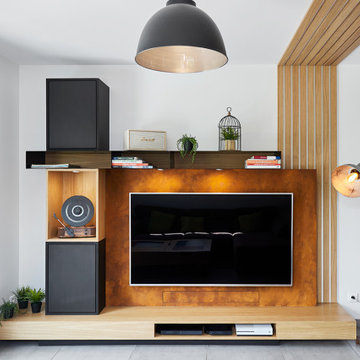
Conception et fabrication d'un meuble TV pour une maison à la campagne à Maisdon s/ Sèvre (44).
Lorsque l’on choisi un téléviseur de grande taille, il est parfois difficile de trouver le meuble qui va avec. C’est pour cette raison que nos clients nous ont sollicité. Ils souhaitaient un meuble à la fois fonctionnel, élégant et intégrant la télévision à leur espace de vie.
C’est donc en jouant sur les différences de profondeurs, les matières et un jeu de tasseaux courant jusqu’au plafond que nous avons réussi à créer un espace multimédia sans pour autant dénaturer la circulation de leur salon.
Nous avons proposé ici un mélange de chêne, de fibracolor noir et d’un "MDF oxydé". Notre curiosité nous a amené à découvrir cette finition qui par sa très belle nuance d’oxyde appliqué par nos soins donne un grain particulier et une profondeur unique. Le téléviseur s’estompe ainsi dans la composition.
Prestation : Conception et fabrication
Dimensions : L:300cm x H:250 x P:50cm
Matériaux : Latté chêne, MDF oxydé et Fibracolor
Crédits photos : Elodie Dugué
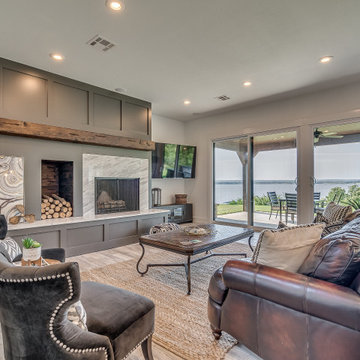
Living room with a view of the lake - featuring a modern fireplace with Quartzite surround, distressed beam, and firewood storage.
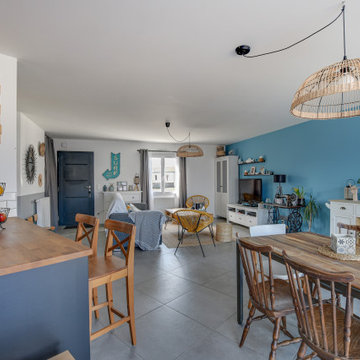
Un coin salle de manger qui à du caractère grâce à la table en bois massif et métal ainsi que les chaises Baumann des années 70.

Cedar Cove Modern benefits from its integration into the landscape. The house is set back from Lake Webster to preserve an existing stand of broadleaf trees that filter the low western sun that sets over the lake. Its split-level design follows the gentle grade of the surrounding slope. The L-shape of the house forms a protected garden entryway in the area of the house facing away from the lake while a two-story stone wall marks the entry and continues through the width of the house, leading the eye to a rear terrace. This terrace has a spectacular view aided by the structure’s smart positioning in relationship to Lake Webster.
The interior spaces are also organized to prioritize views of the lake. The living room looks out over the stone terrace at the rear of the house. The bisecting stone wall forms the fireplace in the living room and visually separates the two-story bedroom wing from the active spaces of the house. The screen porch, a staple of our modern house designs, flanks the terrace. Viewed from the lake, the house accentuates the contours of the land, while the clerestory window above the living room emits a soft glow through the canopy of preserved trees.
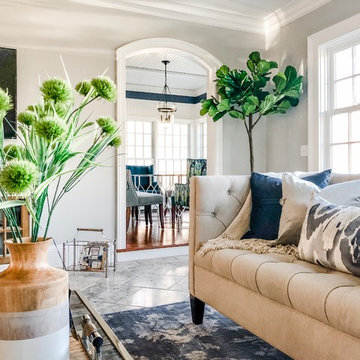
Formal living room: We played off symmetry of the windows and fireplace to create the spacious conversational layout, perfect for this chill family that enjoys quiet evenings at home. To achieve a farmhouse chic look, we used a blend of luxe, luminous materials and traditional farmhouse finishes (rustic & reclaimed wood, iron). Fabrics are high performance (kid friendly) and the coffee table is virtually indestructible to little ones! We choose a color palette of muted blues and citrine to blend with the lush natural scenery on the property, located in suburban New Jersery.
Photo Credit: Erin Coren, Curated Nest Interiors
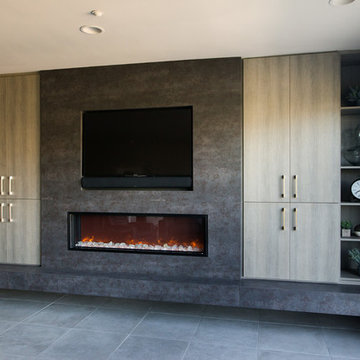
• Lead Designer: Tammy Cody, Custom Cabinetry from Kepler Design; Photography: Tina Loveridge
Living Room Design Photos with Ceramic Floors and Grey Floor
8
