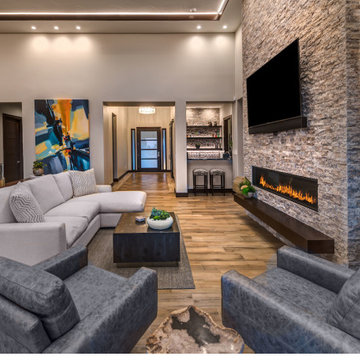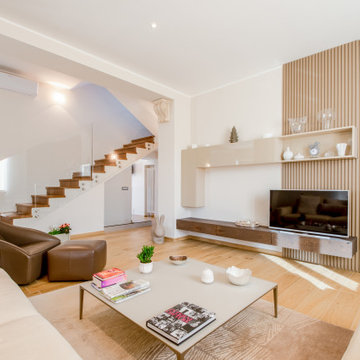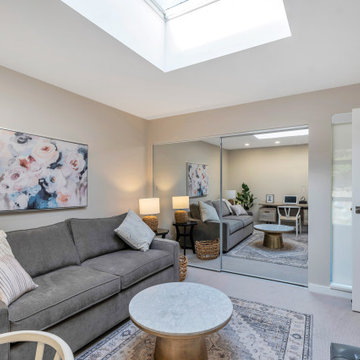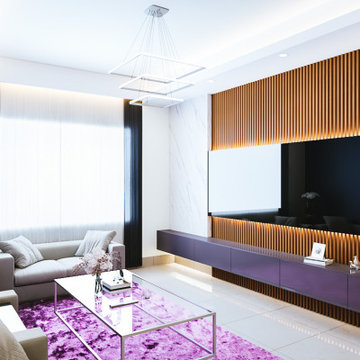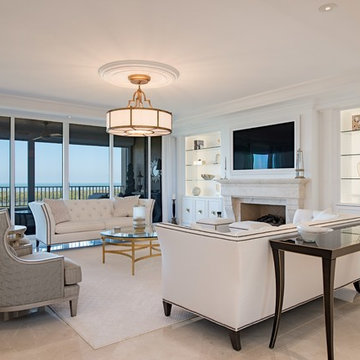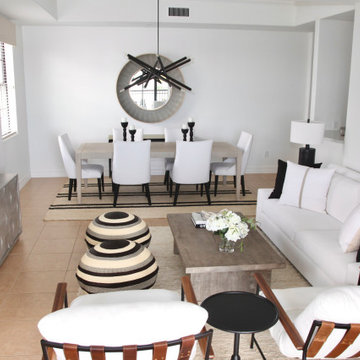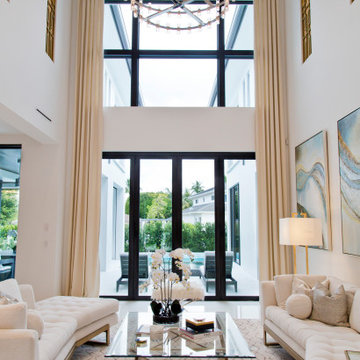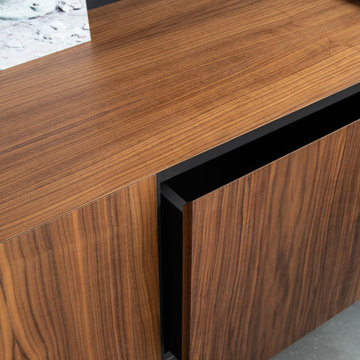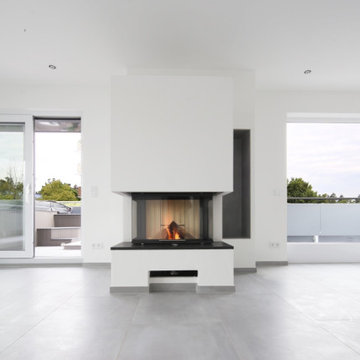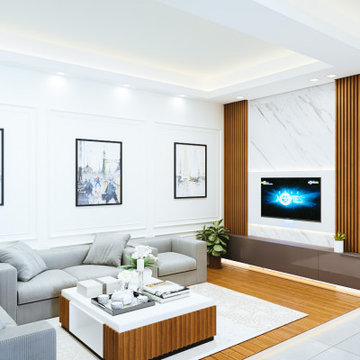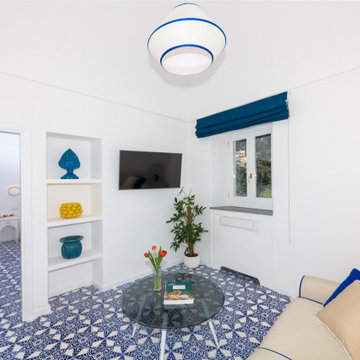Living Room Design Photos with Ceramic Floors and Recessed
Refine by:
Budget
Sort by:Popular Today
21 - 40 of 221 photos
Item 1 of 3
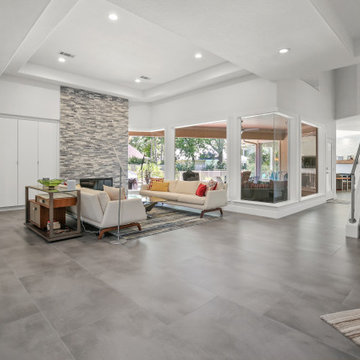
Chic, streamlined, luxury textures and materials, bright, welcoming....we could go on and on about this amazing home! We overhauled this interior into a contemporary dream! Chrome Delta fixtures, custom cabinetry, beautiful field tiles by Eleganza throughout the open areas, and custom-built glass stair rail by Ironwood all come together to transform this home.
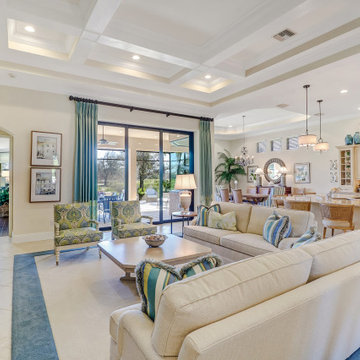
Full Golf Membership Included! A beautifully built lakefront home perfectly situated in a private cul-de-sac with desired open concept living featuring the Birkdale floor plan offering three bedrooms, den, three full bathrooms, and two car garage. Still owned and meticulously maintained by the original owners, this home was customized to perfection with high tray ceilings, custom millwork, crown molding, gorgeous chef’s kitchen with Viking appliances & granite countertops, impact resistant windows, built-in cabinetry, plantations shutters and much more! Elegant master bedroom with en-suite offers a spacious glassed walk-in shower, tub, dual sinks, custom storage, and large walk-in closet. Wake up to gorgeous sunrise views overlooking the lake and golf course while relaxing on your oversized screened lanai with outdoor kitchen. courts, Chickee Tiki & Play where the pros play at Twin Eagles 36 Holes of championship Golf
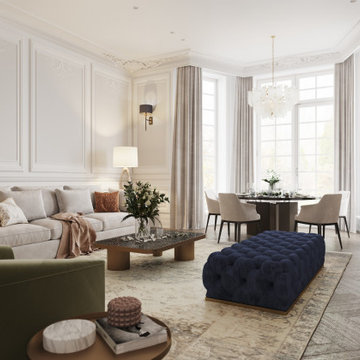
We evenly spread colour accents to all space. These are pouf bench, olive armchair and two bookcases on either side of the fireplace in the living room.
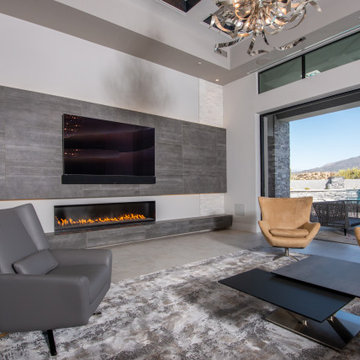
This Desert Mountain gem, nestled in the mountains of Mountain Skyline Village, offers both views for miles and secluded privacy. Multiple glass pocket doors disappear into the walls to reveal the private backyard resort-like retreat. Extensive tiered and integrated retaining walls allow both a usable rear yard and an expansive front entry and driveway to greet guests as they reach the summit. Inside the wine and libations can be stored and shared from several locations in this entertainer’s dream.

Arredo con mobili sospesi Lago, e boiserie in legno realizzata da falegname su disegno
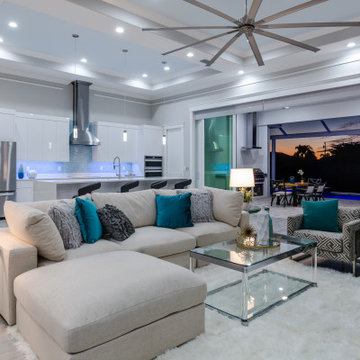
Our open floor plan concept has 3 bedrooms, 2 ½ bathrooms, glass office boasts 2737 sq ft. of living space with a total footprint of 4300 sq ft. As you walk through the front doors, your eyes will be drawn to the glass-walled office space which is one of the more unique features of this magnificent home. The custom glass office with a glass slide door and brushed nickel hardware is an optional element.
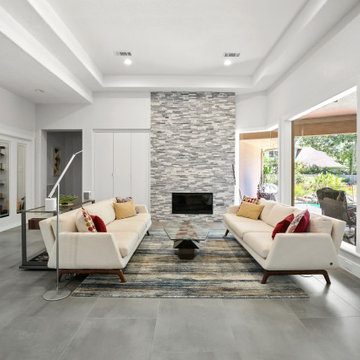
Chic, streamlined, luxury textures and materials, bright, welcoming....we could go on and on about this amazing home! We overhauled this interior into a contemporary dream! Chrome Delta fixtures, custom cabinetry, beautiful field tiles by Eleganza throughout the open areas, and custom-built glass stair rail by Ironwood all come together to transform this home.
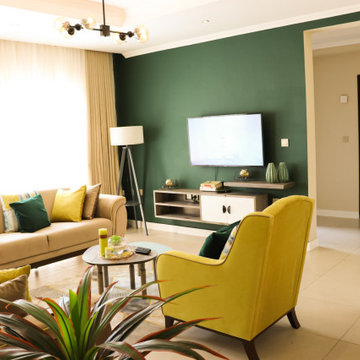
Natural blend of colour composition with a combination of nature and inanimate objects...
Textured brick wall against the coloured wall
Natural and artificial lighting
All of which make the room appear airy and warm with the (aesthetic dark green) adding a cooling effect...
#interiordesign
#Interior_styling
#interiorhomes
#kwanziaccents
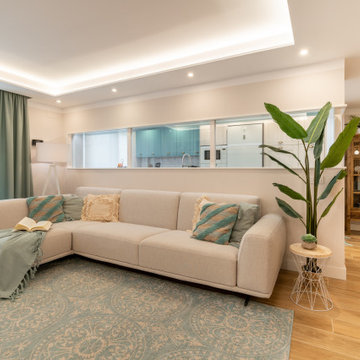
El salón conectado con la cocina, y con un techo abierto, hacen que el juego de luces, ademas de funcional, sea decorativo, para así tener un espacio en el que poder disfrutar de distintas escenas y momentos.
El sofá con Chaise es una pieza minimalista liviana y moderna que coordina perfectamente con el estilo de la casa.
Living Room Design Photos with Ceramic Floors and Recessed
2
