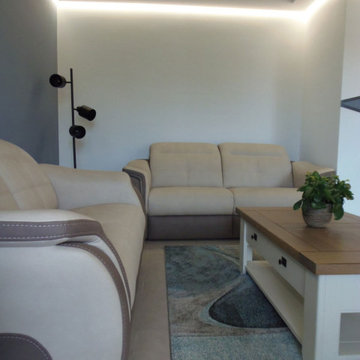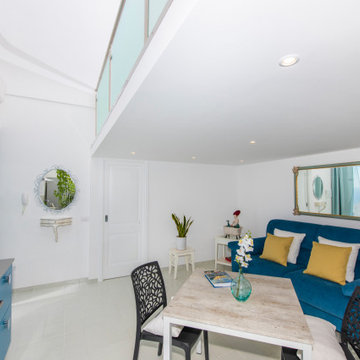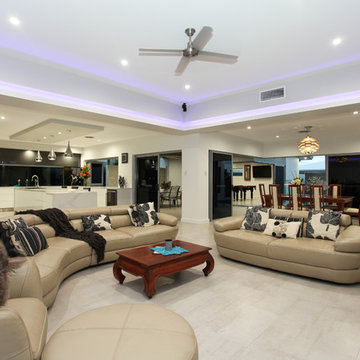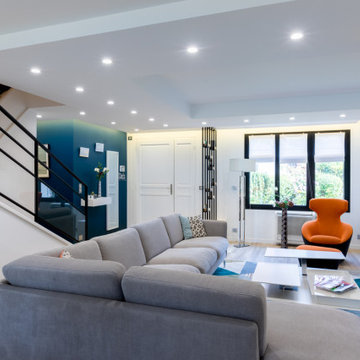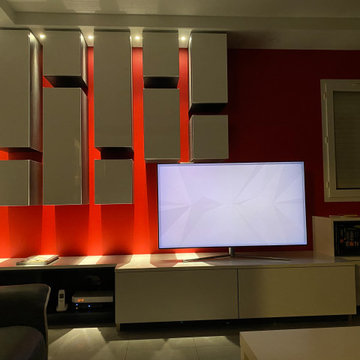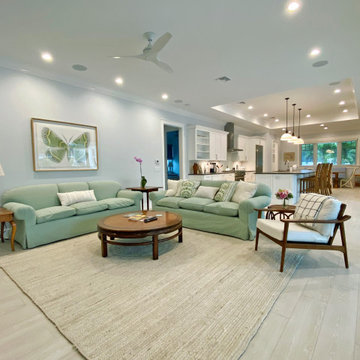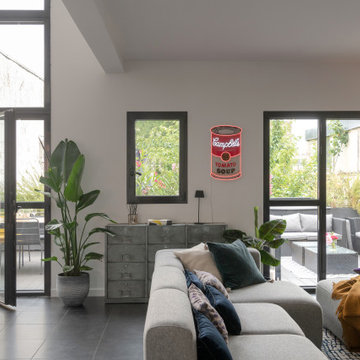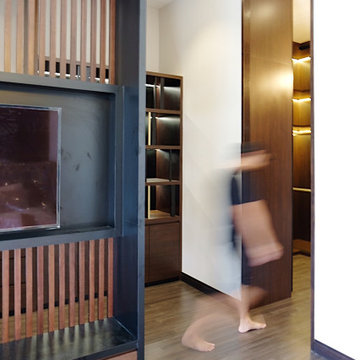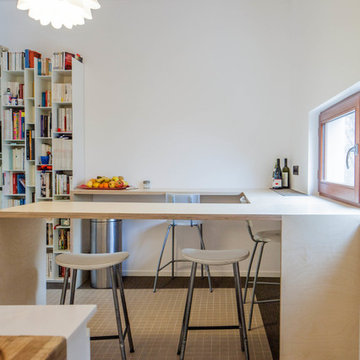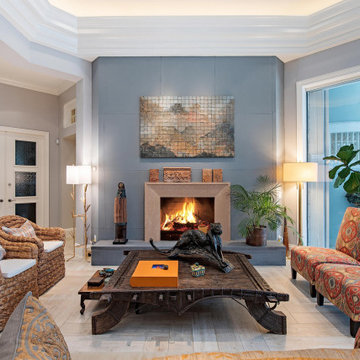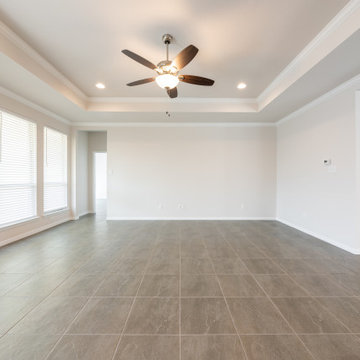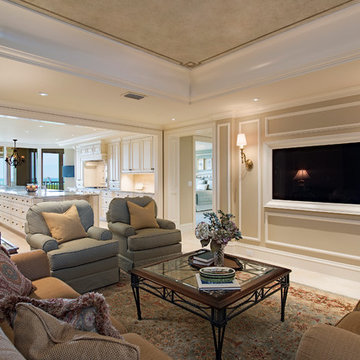Living Room Design Photos with Ceramic Floors and Recessed
Refine by:
Budget
Sort by:Popular Today
81 - 100 of 209 photos
Item 1 of 3
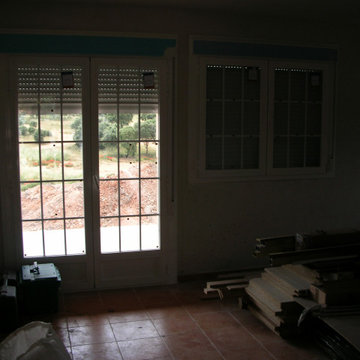
Suministro y colocación de solado en barro cocido hidrófugo, con junta de cemento hidrófugo, terminación en su color natural. Guarnecido y enlucido de yeso, en paramentos horizontales y verticales. Aplicación manual de dos manos de pintura a la esponja, en dos colores, acabado mate; sobre paramento interior de yeso o escayola, vertical, de hasta 3 metros de altura. El precio incluye la protección de los elementos del entorno que puedan verse afectados durante los trabajos y la resolución de puntos singulares.
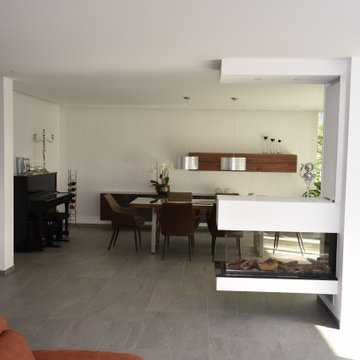
Alt-Bestand: Wohn- und Essbereich getrennt durch einen vorhandenen Kamin mit offener Feuerstelle.
Neu:
Großformatige Fliesen, freischwebender, 3-seitig einsehbarer Gaskamin, neue Decke mit umlaufender
indirekter Beleuchtung und komplett zu öffnenden Glasfalt-Elementen zum Garten.
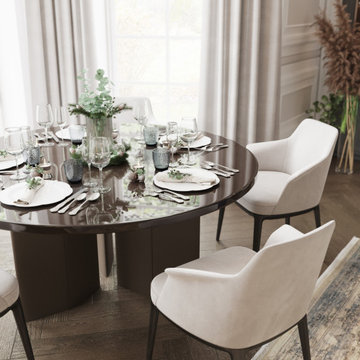
We did bright walls almost in the whole apartment and used underfloor heating with ceramic granite finishing imitating parquet board for floor pavement.
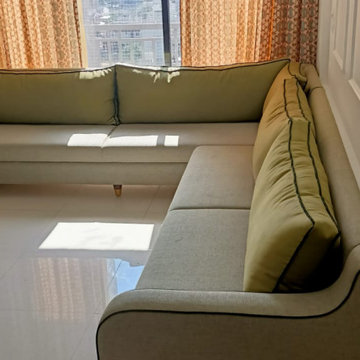
Living room with a comfortable L shaped sofa with white coloured walls. There are molding frames on the walls within which you can hang pictures which will be highlighted by wall lights. The L shapes sofa can easily seat eight people.
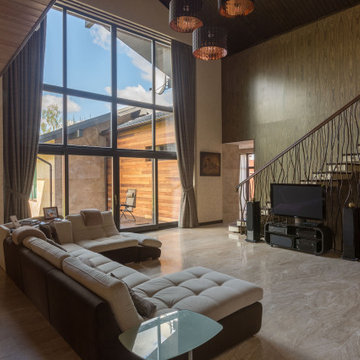
Гостиная с высотой окон 6 м. Мы поставили карниз с дистанционным управлением. Шторы из бельгийской ткани с муаровым рисунком. Постарались подобрать ткань так, чтобы объединились разнообразные стеновые покрытия в доме. Тюль наш любимый креп. Использован для всех оконных проемов дома, что существенно позволило сократить расходы на ткань.
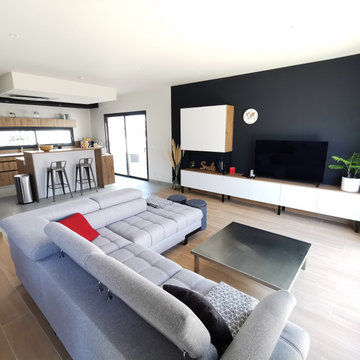
Grand espace de vie avec espace salon et salle à manger , le changement de matériaux au sol marque le début de l'espace cuisine. Avec ilôt central pour recevoir comme il se doit autour d'un verre pendant que les plats mijotent.
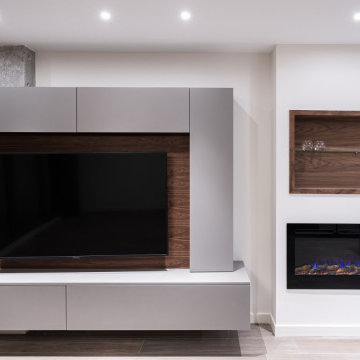
Reforma integral de ático en Alicante centro.
El cliente quería cambiar el concepto de vivienda anterior por otro más abierto y volcado al exterior, hacia la terraza de este luminoso ático.
Bajo esta directiva se actuó sobre el diseño de salón y la cocina creando un único y espacio, abierto y libre mucho más actual.
En la imagen detalle de pilar en cemento desnudo, muebles lacados a la medida, hornacina en madera de nogal y chimenea electrónica decorativa sin mantenimiento.
Diseño y ejecución de la reforma por L'AGABE.
lagabe@lagabe.com
664 386 595
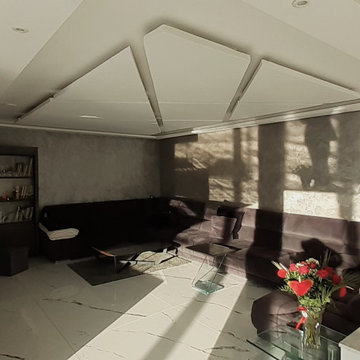
Le salon de réception bénéficie des rayons du soleil avec l'immense baie en façade côté jardin terrasse. Il offre un espace de repos et d'accueil chaleureux avec une cheminée double-face au dessus de laquelle le téléviseur vient s'encastrer discrètement. De cette pièce ouverte, on profite de tout l'étage et de ses habitants.
Living Room Design Photos with Ceramic Floors and Recessed
5
