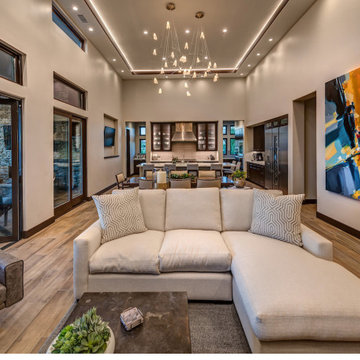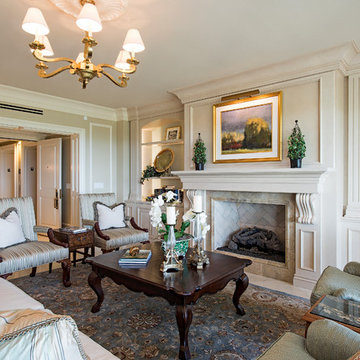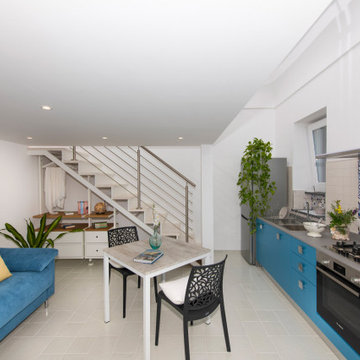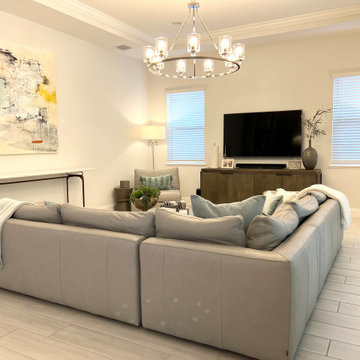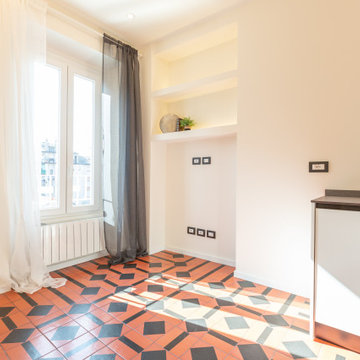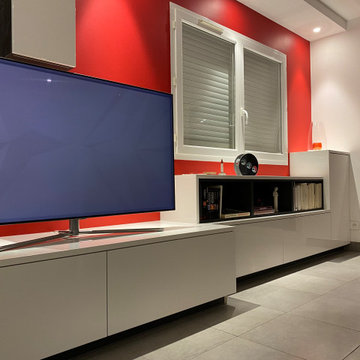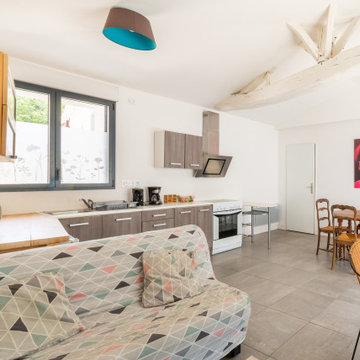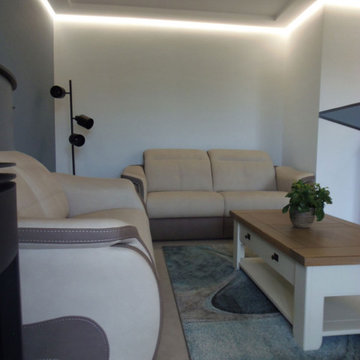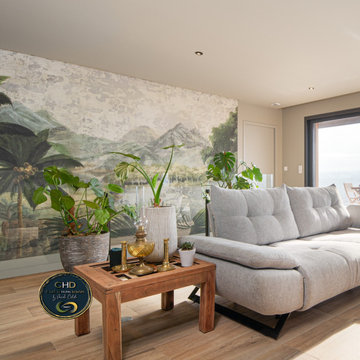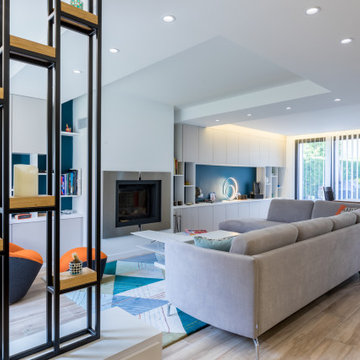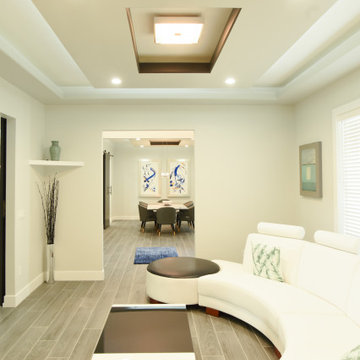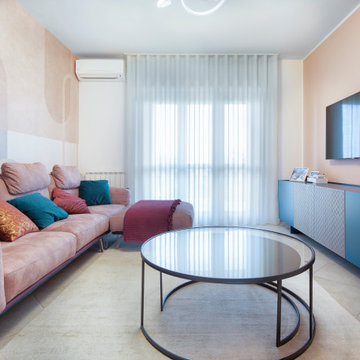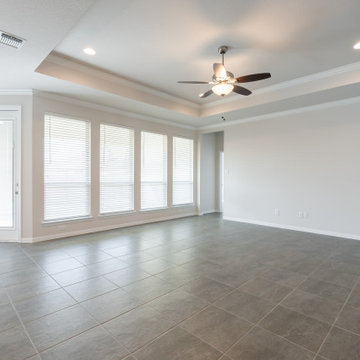Living Room Design Photos with Ceramic Floors and Recessed
Sort by:Popular Today
61 - 80 of 209 photos
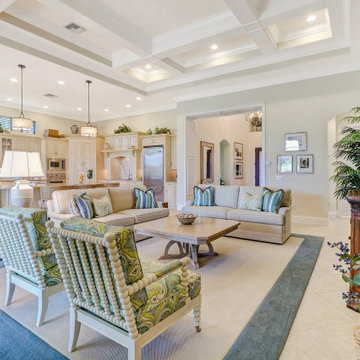
Full Golf Membership Included! A beautifully built lakefront home perfectly situated in a private cul-de-sac with desired open concept living featuring the Birkdale floor plan offering three bedrooms, den, three full bathrooms, and two car garage. Still owned and meticulously maintained by the original owners, this home was customized to perfection with high tray ceilings, custom millwork, crown molding, gorgeous chef’s kitchen with Viking appliances & granite countertops, impact resistant windows, built-in cabinetry, plantations shutters and much more! Elegant master bedroom with en-suite offers a spacious glassed walk-in shower, tub, dual sinks, custom storage, and large walk-in closet. Wake up to gorgeous sunrise views overlooking the lake and golf course while relaxing on your oversized screened lanai with outdoor kitchen. courts, Chickee Tiki & Play where the pros play at Twin Eagles 36 Holes of championship Golf
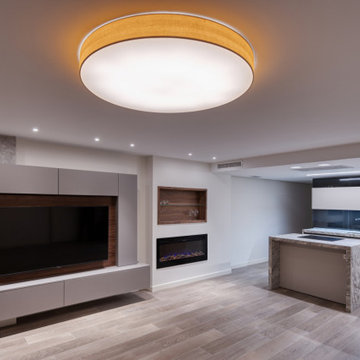
Reforma integral de ático en Alicante centro.
El cliente quería cambiar el concepto de vivienda anterior por otro más abierto y volcado al exterior, hacia la terraza de este luminoso ático.
Bajo esta directiva se actuó sobre el diseño de salón y la cocina creando un único y espacio, abierto y libre mucho más actual.
En la imagen detalle de pilar en cemento desnudo, muebles lacados a la medida, hornacina en madera de nogal y chimenea electrónica decorativa sin mantenimiento.
Diseño y ejecución de la reforma por L'AGABE.
lagabe@lagabe.com
664 386 595
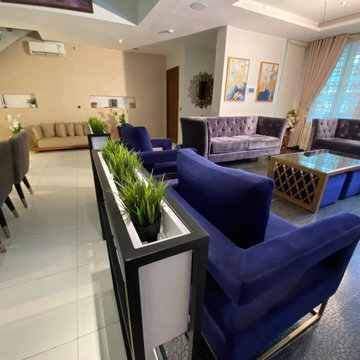
All furniture pieces were bespoke and hand made specifically for this project. Using bold colors and rich textiles such as velvet.
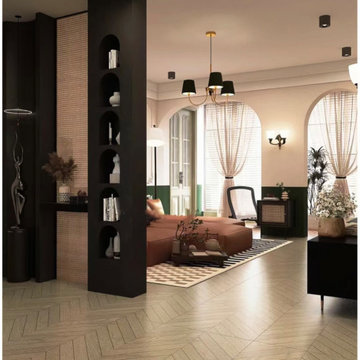
This project is a customer case located in Manila, the Philippines. The client's residence is a 95-square-meter apartment. The overall interior design style chosen by the client is a fusion of Nanyang and French vintage styles, combining retro elegance. The entire home features a color palette of charcoal gray, ink green, and brown coffee, creating a unique and exotic ambiance.
The client desired suitable pendant lights for the living room, dining area, and hallway, and based on their preferences, we selected pendant lights made from bamboo and rattan materials for the open kitchen and hallway. French vintage pendant lights were chosen for the living room. Upon receiving the products, the client expressed complete satisfaction, as these lighting fixtures perfectly matched their requirements.
I am sharing this case with everyone in the hope that it provides inspiration and ideas for your own interior decoration projects.
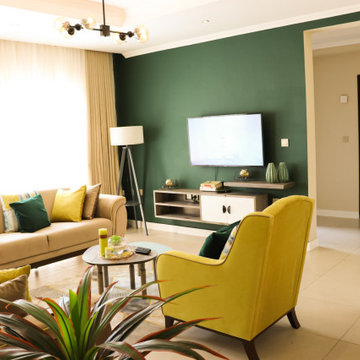
Natural blend of colour composition with a combination of nature and inanimate objects...
Textured brick wall against the coloured wall
Natural and artificial lighting
All of which make the room appear airy and warm with the (aesthetic dark green) adding a cooling effect...
#interiordesign
#Interior_styling
#interiorhomes
#kwanziaccents
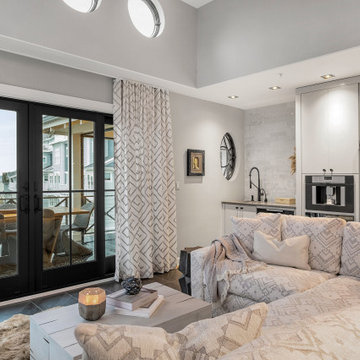
The family room is a space for making memories. Right off one of the largest outdoor decks, this room features a hardworking kitchenette. Beautiful inset, flat panel cabinets in Agreeable Gray are contrasted by black stainless steel appliances. Smaller versions of their kitchen counterparts, these appliances ensure there is nothing this space can’t handle. The built-in coffee maker has coffee ready for the morning sit on the deck, while the dishwasher drawer makes clean-up easy after family game night. There is much to love about this comfortable, functional space.
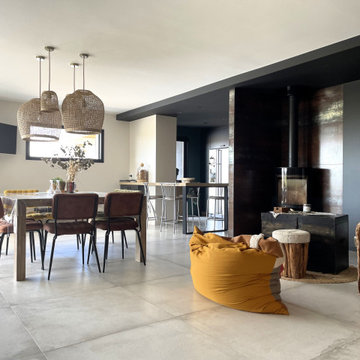
Dans la cuisine, les couleurs et matières reprennent celles de l’espace à vivre.
Alors, dans un souci d’harmonie et de continuité, la descente de plafond présente dans le salon d’hiver se prolonge sur la totalité de la surface de la cuisine. La teinte verte présente ici a été choisi car elle est identique à celle du hall d’entrée.
Pour les meubles, c’est un “total look” bois qui a été choisi afin d’apporter de la chaleur à l’ensemble et contraster avec les carreaux aspect rouille de la crédence.
Living Room Design Photos with Ceramic Floors and Recessed
4
