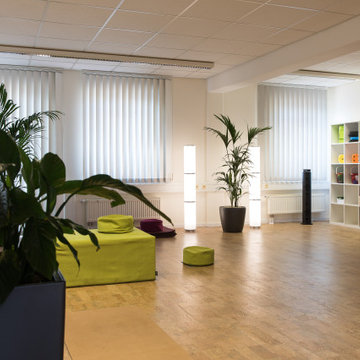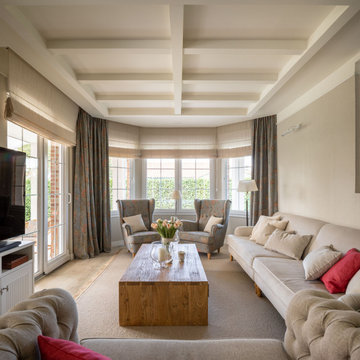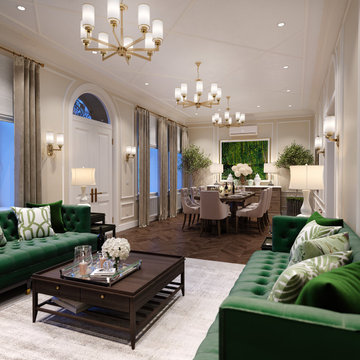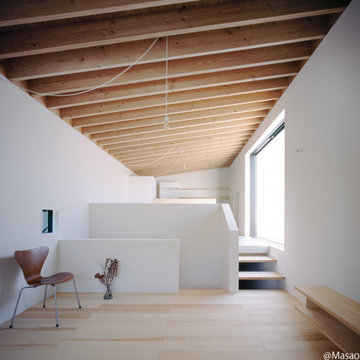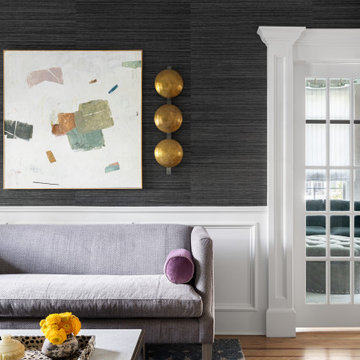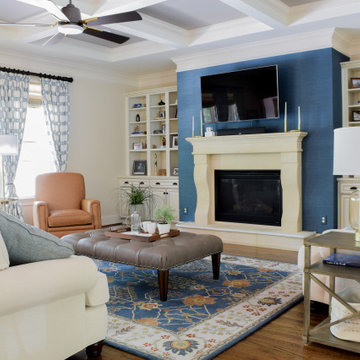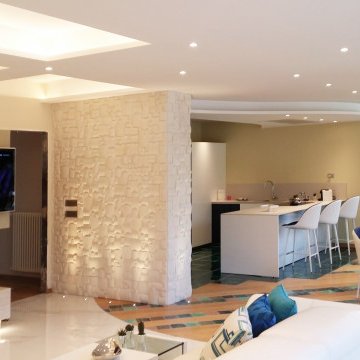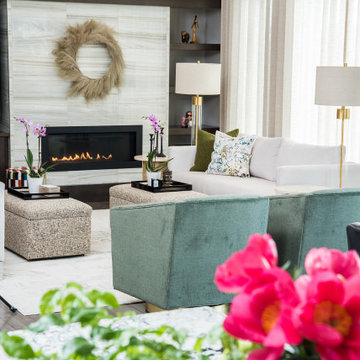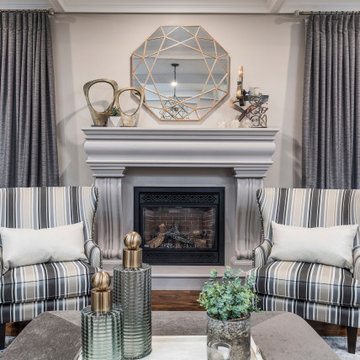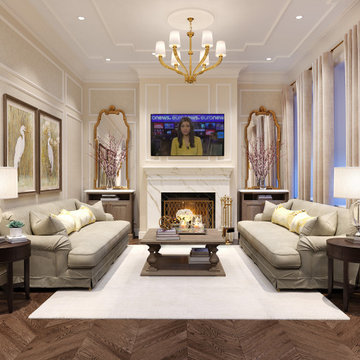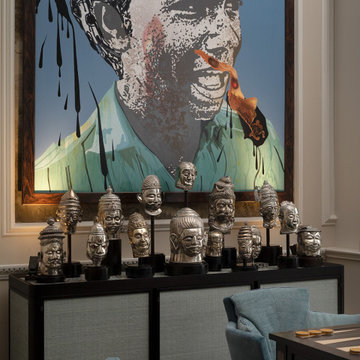Living Room Design Photos with Coffered and Wallpaper
Refine by:
Budget
Sort by:Popular Today
201 - 220 of 324 photos
Item 1 of 3
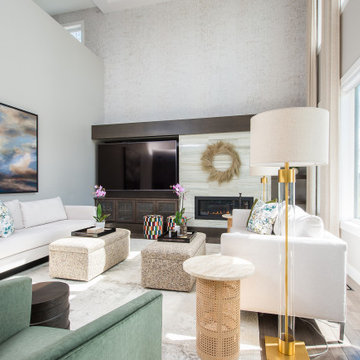
Custom motorised drapes frame the 19' windows beautifully while providing just the right amount of sunshine control. Custom ottomans are the perfect place to house the grandchildren's toys when not in use. The subtle cork wallpaper above the fireplace catches the sunlight and adds a bit of glamour. The colourful custom ottomans add just enough colour and playfulness to the space.
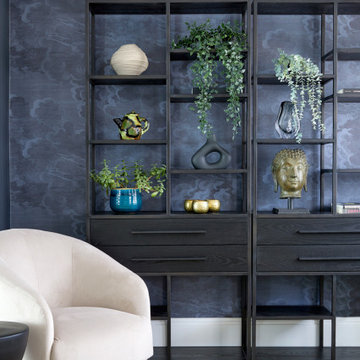
This image showcases the other end of the open-plan living room, continuing the modern and inviting design aesthetic.
The floating shelves offer additional storage space for books, artwork, and personal mementos.
To the right, a cozy reading nook is created with a comfortable armchair and a floor lamp. The armchair is upholstered in a soft grey fabric, providing a relaxing spot to unwind with a good book or enjoy a cup of coffee.
The space is bathed in natural light from the windows, enhancing the airy and spacious atmosphere of the room. The neutral colour palette creates a sense of calm and tranquility, while pops of color in the accessories add visual interest and personality to the space.
Overall, this open-plan living room seamlessly integrates functional elements with modern design principles, creating a comfortable and stylish environment for everyday living and entertaining.
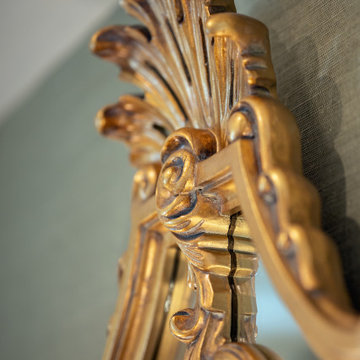
Interesting details and cheerful colors abound in this newly decorated living room. Our client wanted warm colors but not the "same old thing" she has always had. We created a fresh palette of warm spring tones and fun textures. She loves to entertain and this room will be perfect!
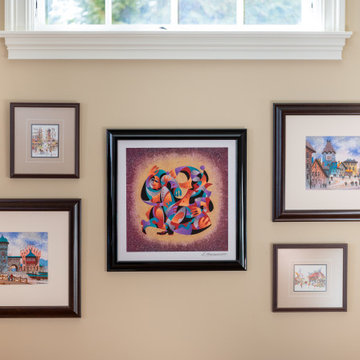
Interesting details and cheerful colors abound in this newly decorated living room. Our client wanted warm colors but not the "same old thing" she has always had. We created a fresh palette of warm spring tones and fun textures. She loves to entertain and this room will be perfect!
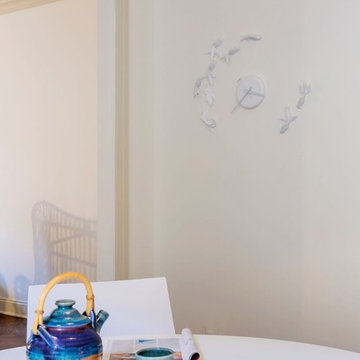
This Brooklyn-based, family of four wanted to channel a Parisian vibe, in their new home which combined two apartments overlooking the Brooklyn Promenade.
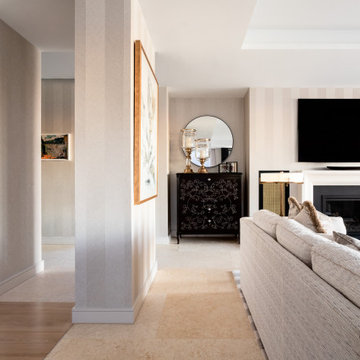
The custom made stone mantel is a feature to this luxurious living room. LED lighting was added to the construction of the coffered ceilings and linen appliqué wallpaper was sued to add texture and interest to the interior walls. Brass and gold fixtures were highlighted throughout to detail the space.
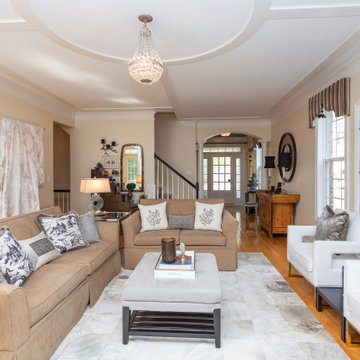
The cow hide rug from Argentina anchors the living area.
Tired of GREY? Try this trendy townhouse full of warm wood tones, black, white and GOLD! The entryway sets the tone. Check out the ceiling! Eclectic accessories abound with textiles and artwork from all over the world. These world travelers love returning to this nature inspired woodland home with a forest and creek out back. We added the bejeweled deer antlers, rock collections, chandeliers and a cool cowhide rug to their mix of antique and modern furniture. Stone and log inspired wallpaper finish the Log Cabin Chic look. What do you call this look? I call it HOME!
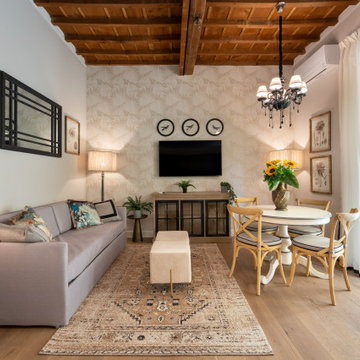
Servizio di #interiordesign per questo fantastico appartamento in pieno centro storico a #Firenze. L'immobile si presentava completamente da ristrutturare. Abbiamo curato il progetto architettonico e l'intero arredamento.
La ristrutturazione è durata un anno dove abbiamo seguito ogni parte della ristrutturazione, dalla scelta delle finiture al coordinamento delle maestranze e artigiani.
Per quanto riguarda la scelta degli arredi tutto quanto proposto verte sulla scelta di oggetti con le seguenti caratteristiche: belli, comodi da pulire e di grande effetto per dotare le immagini di qualità fotogeniche.
La scelta del dei colori delle tappezzerie è stato fondamentale per donare un bel effetto visivo e praticità. Tutti i tessuti scelti sono antimacchia e molto resistenti quindi assolutamente adatti alle case in affitto.
Per la palette colori, ci siamo ispirate a ai colori della natura, verde e colori naturali, la scelta del parquet di un colore caldo del legno : color "Castoro"
L'ampia zona giorno con la grande cucina color tortora e le mattonelle antiche (che fungono da para schizzi) bianche e nere , frutto di una ricerca dai nostri fidati fornitori napoletani.
Nella zona giorno abbiamo un divano letto doppio per ogni evenienza , il tavolo allungabile con un bel lampadario di cristallo nero e come decorazione una bella carta da parati a tema naturale.
Ci sono 2 camere da letto, una matrimoniale e una doppia che si distinguono per i due colori presenti nei dettagli, la prima con i toni dell'blu e l'altro del verde agave.
Siamo molto soddisfatte del risultato anche perché l’appartamento è stato messo nel circuito di affitti turistici ed immediatamente affittato
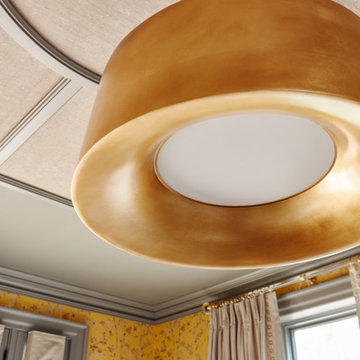
This estate is a transitional home that blends traditional architectural elements with clean-lined furniture and modern finishes. The fine balance of curved and straight lines results in an uncomplicated design that is both comfortable and relaxing while still sophisticated and refined. The red-brick exterior façade showcases windows that assure plenty of light. Once inside, the foyer features a hexagonal wood pattern with marble inlays and brass borders which opens into a bright and spacious interior with sumptuous living spaces. The neutral silvery grey base colour palette is wonderfully punctuated by variations of bold blue, from powder to robin’s egg, marine and royal. The anything but understated kitchen makes a whimsical impression, featuring marble counters and backsplashes, cherry blossom mosaic tiling, powder blue custom cabinetry and metallic finishes of silver, brass, copper and rose gold. The opulent first-floor powder room with gold-tiled mosaic mural is a visual feast.
Living Room Design Photos with Coffered and Wallpaper
11
