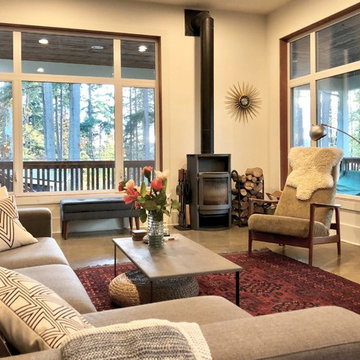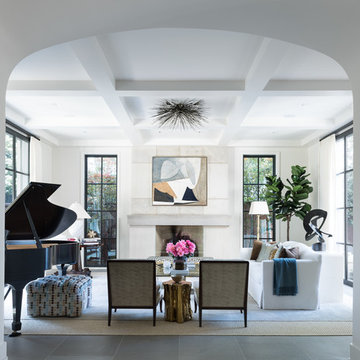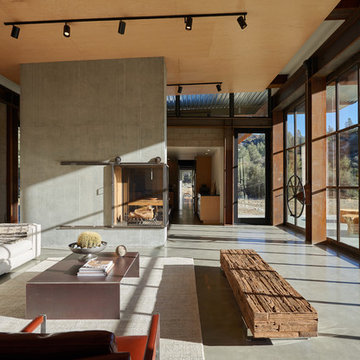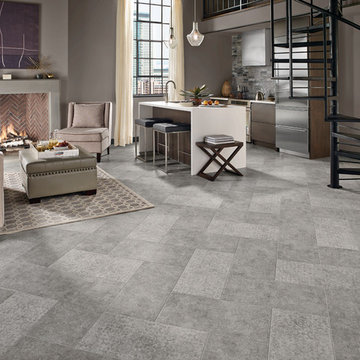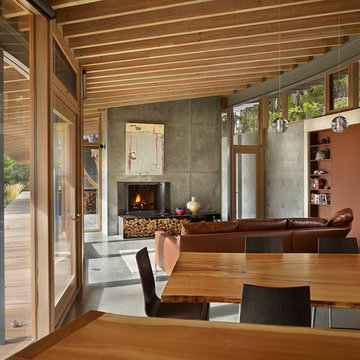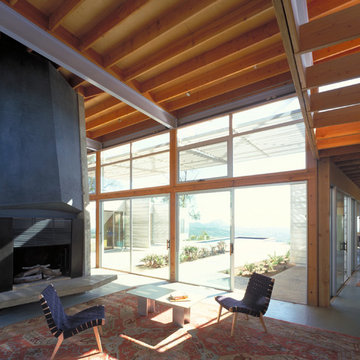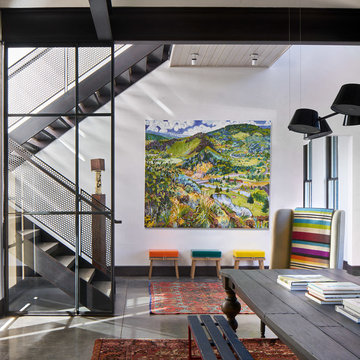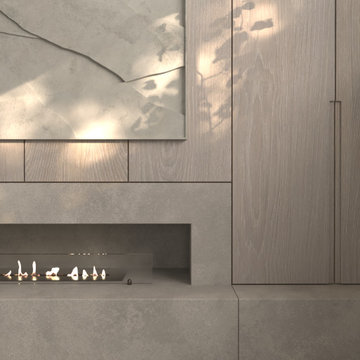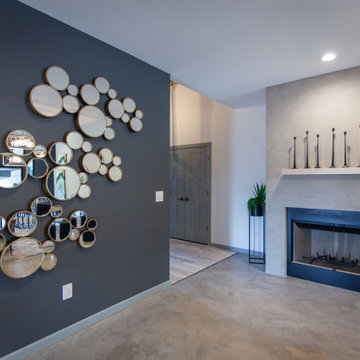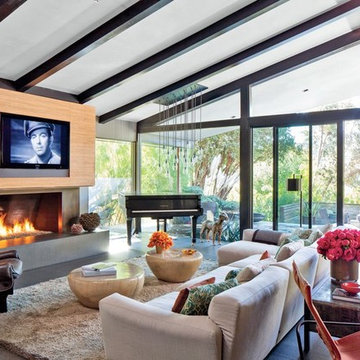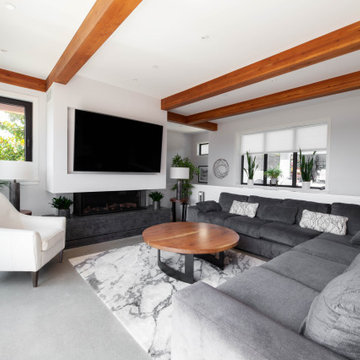Living Room Design Photos with Concrete Floors and a Concrete Fireplace Surround
Refine by:
Budget
Sort by:Popular Today
101 - 120 of 774 photos
Item 1 of 3
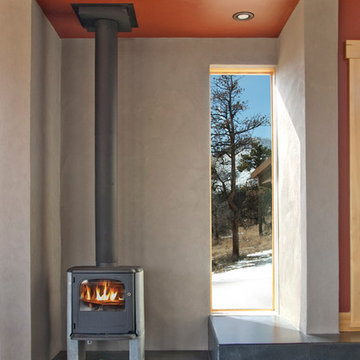
Following the Four Mile Fire, these clients sought to start anew on land with spectacular views down valley and to Sugarloaf. A low slung form hugs the hills, while opening to a generous deck in back. Primarily one level living, a lofted model plane workshop overlooks a dramatic triangular skylight.

In the case of the Ivy Lane residence, the al fresco lifestyle defines the design, with a sun-drenched private courtyard and swimming pool demanding regular outdoor entertainment.
By turning its back to the street and welcoming northern views, this courtyard-centred home invites guests to experience an exciting new version of its physical location.
A social lifestyle is also reflected through the interior living spaces, led by the sunken lounge, complete with polished concrete finishes and custom-designed seating. The kitchen, additional living areas and bedroom wings then open onto the central courtyard space, completing a sanctuary of sheltered, social living.

A cozy reading nook with deep storage benches is tucked away just off the main living space. Its own operable windows bring in plenty of natural light, although the anglerfish-like wall mounted reading lamp is a welcome addition. Photography: Andrew Pogue Photography.
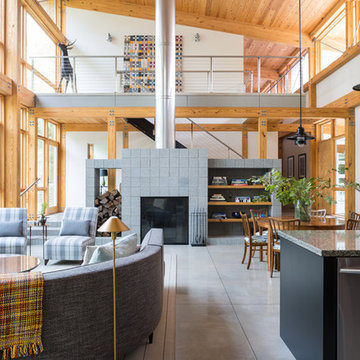
Main living space in a Swedish-inspired farm house on Maryland's Eastern Shore.
Architect: Torchio Architects
Photographer: Angie Seckinger
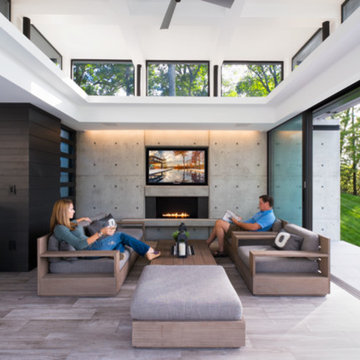
Poolhouse on the Connecticut River
Photo Credit: MIchael Elsden
New construction on the Connecticut River in New England featuring custom in ground infinity pool and hot tub located en centre. Pool is flanked by newly constructed pool house featuring sliding glass doors and custom built in interior.
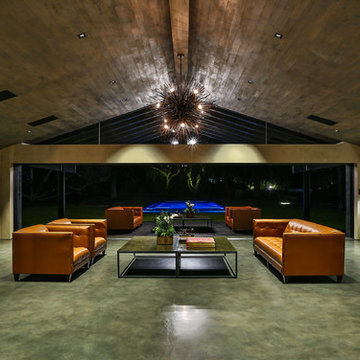
Modern living room by Burdge Architects and Associates in Malibu, CA.
Berlyn Photography
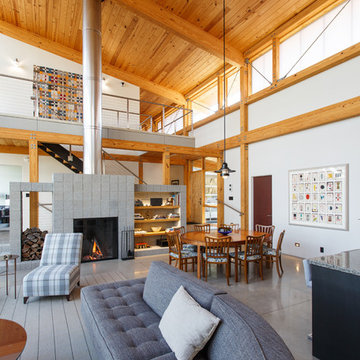
Hugh Lofting Timber Framing (HLTF) manufactured and installed the Southern Yellow Pine glued-laminated (glulams) beams and the Douglas Fir lock deck T&G in this modern house in Centreville, MD. HLTF worked closely with Torchio Architects to develop the steel connection designs and the overall glulam strategy for the project.
Photos by: Steve Buchanan Photography
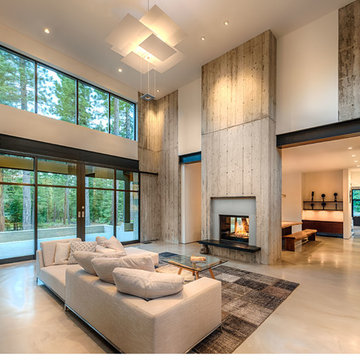
This 4 bedroom (2 en suite), 4.5 bath home features vertical board–formed concrete expressed both outside and inside, complemented by exposed structural steel, Western Red Cedar siding, gray stucco, and hot rolled steel soffits. An outdoor patio features a covered dining area and fire pit. Hydronically heated with a supplemental forced air system; a see-through fireplace between dining and great room; Henrybuilt cabinetry throughout; and, a beautiful staircase by MILK Design (Chicago). The owner contributed to many interior design details, including tile selection and layout.
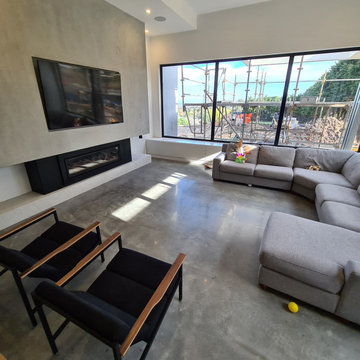
Polished Concrete - GALAXY Concrete Polishing & Grinding - Melbourne - Surface Polish with Minimal to Nil stone exposure
Living Room Design Photos with Concrete Floors and a Concrete Fireplace Surround
6
