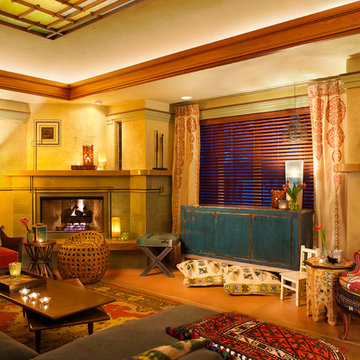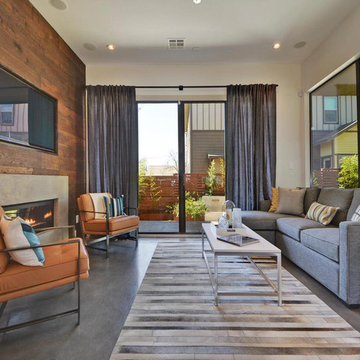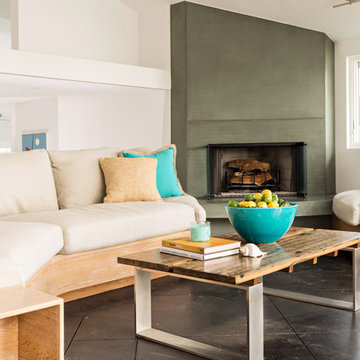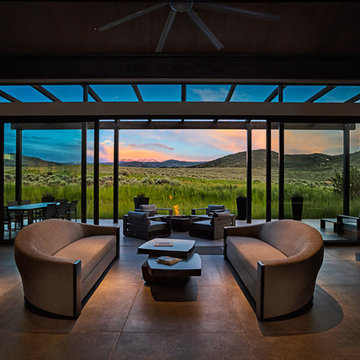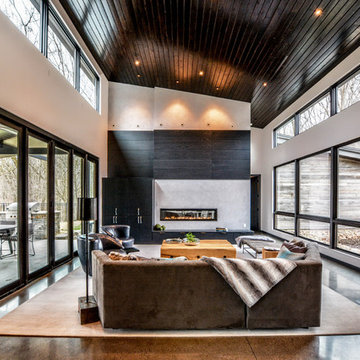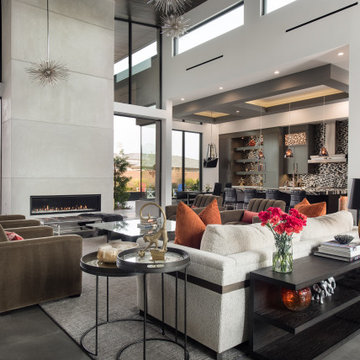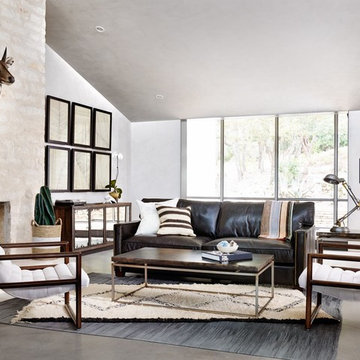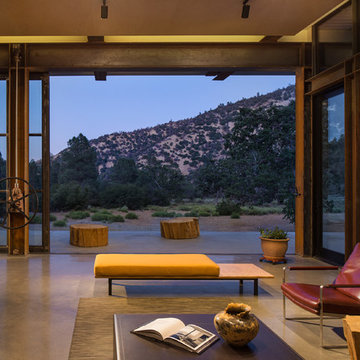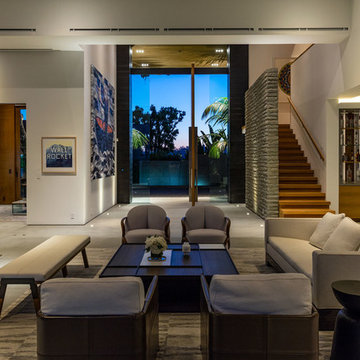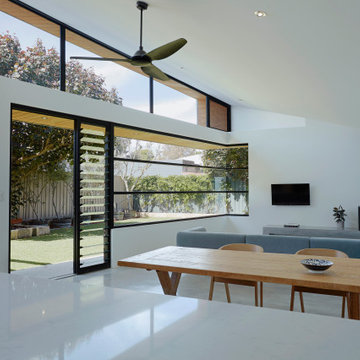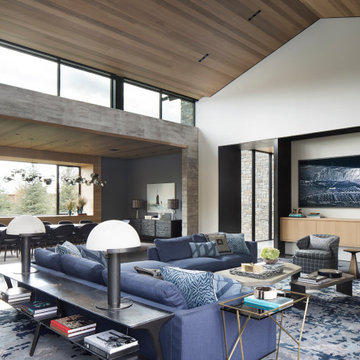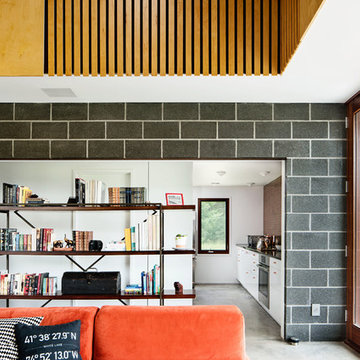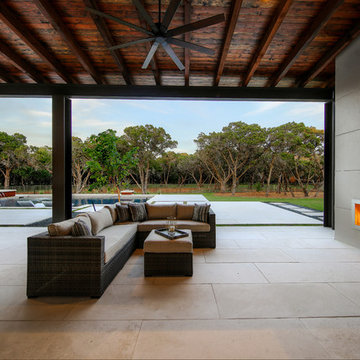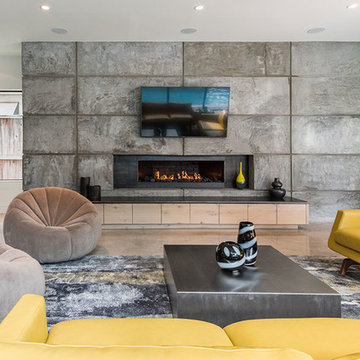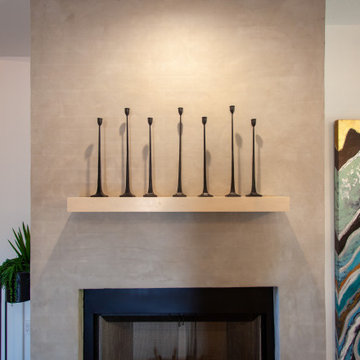Living Room Design Photos with Concrete Floors and a Concrete Fireplace Surround
Refine by:
Budget
Sort by:Popular Today
141 - 160 of 774 photos
Item 1 of 3
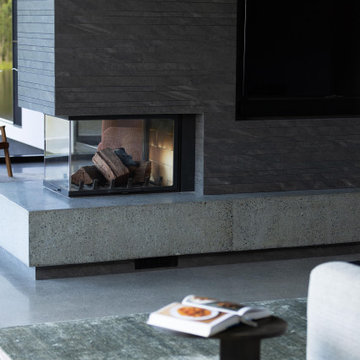
The heart of the home consists of the living room and the family room, separated by a large two sided fire place. This created the sense of 'rooms' in a largely open part of the house. The finishes are modern while the furniture is soft and comfortable.
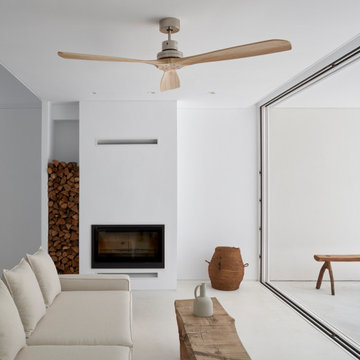
The interior of the house continues the theme of minimalism and open space, with a bright and airy living room and dining area. The walls are painted white, with large windows allowing natural light to flood the space. The furniture is sleek and modern, with clean lines and neutral colors to complement the white walls. The open floor plan allows for seamless flow between the living room, dining area, and kitchen, creating a sense of spaciousness and continuity. The centerpiece of the living room is the modern fireplace, which adds warmth and coziness to the space. The fireplace is made of white concrete, with a clean and minimalist design that blends seamlessly with the overall aesthetic of the house. The choice of white and neutral tones gives the space a sense of calm and serenity, making it the perfect place to relax and unwind.
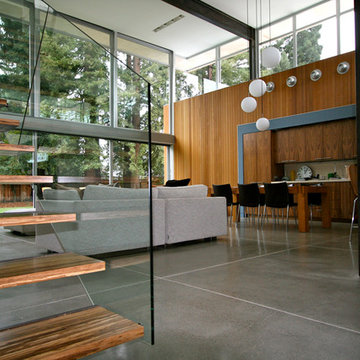
Considered by some a tear down, after 60 years the home was in definite need of TLC. The new owners, a young family, fell in love with the house and it’s relationship to the large yard but they needed more space. Following careful study and consideration looking at multiple options for restoring, remodeling and starting fresh, and motivated by their love of the original Mid-Century Modern Eichler home, the decision was made to maintain as much of the original house as possible while expanding strategically out and up in a Modern language compatible with and inspired by the original.
©serrao design/architecture, unless otherwise noted
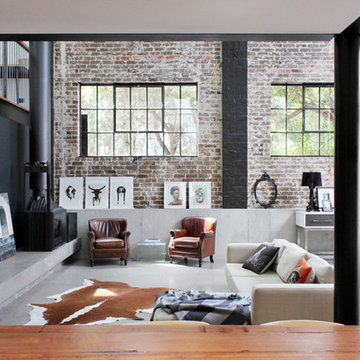
Modern living area: the exposed brick gives the room a rustic feel contrasted with the modernity of the polished cement flooring and furnishings.
Living Room Design Photos with Concrete Floors and a Concrete Fireplace Surround
8
